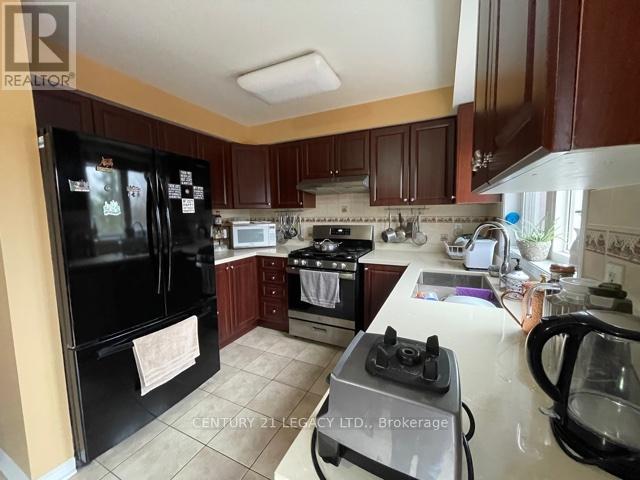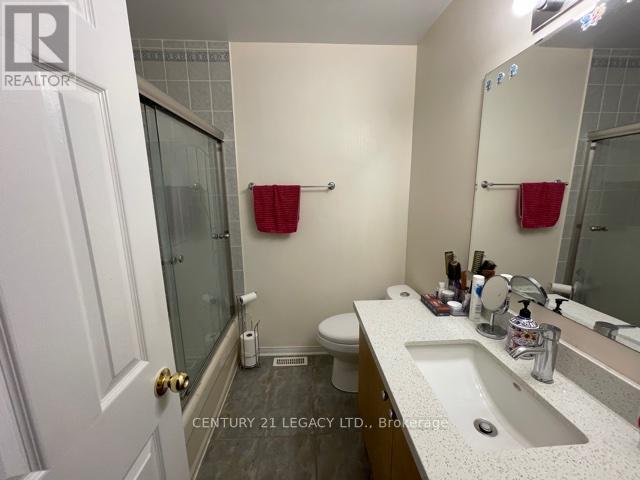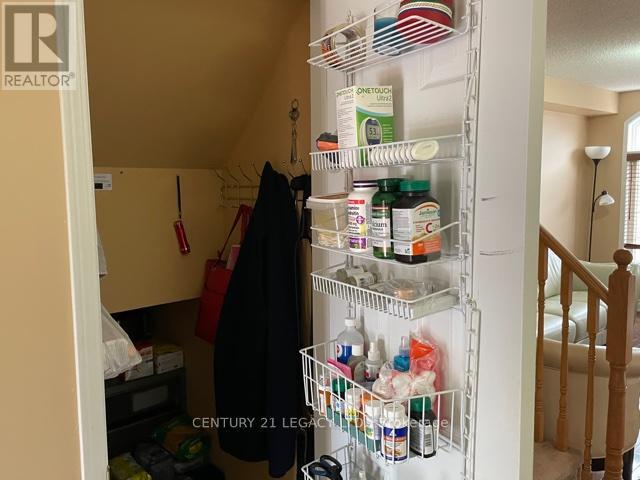48 Bernard Avenue Brampton, Ontario L6Y 5S4
3 Bedroom
3 Bathroom
1499.9875 - 1999.983 sqft
Central Air Conditioning
Forced Air
$3,100 Monthly
Walk Into Spacious & Upgraded Ready To Move Home In Most Sought After Area Near Shoppers World & Sheridan College. 3 Bed 3 Wash Townhouse Backing Onto Lush Wooded Ravine, Close To Schools, Bus Terminal, Shopping, Recreation, Hwys. Enjoy Nature From Your Deck. Looking For Aaa Tenants. Job Letter, Pay Stubs, Credit Report, Rental Application, Id With Offer. (id:24801)
Property Details
| MLS® Number | W11912263 |
| Property Type | Single Family |
| Community Name | Fletcher's Creek South |
| AmenitiesNearBy | Place Of Worship, Public Transit |
| CommunityFeatures | Community Centre |
| Features | Conservation/green Belt |
| ParkingSpaceTotal | 2 |
Building
| BathroomTotal | 3 |
| BedroomsAboveGround | 3 |
| BedroomsTotal | 3 |
| Appliances | Water Heater |
| BasementDevelopment | Partially Finished |
| BasementType | N/a (partially Finished) |
| ConstructionStyleAttachment | Attached |
| CoolingType | Central Air Conditioning |
| ExteriorFinish | Brick |
| FlooringType | Laminate, Ceramic |
| FoundationType | Concrete |
| HalfBathTotal | 1 |
| HeatingFuel | Natural Gas |
| HeatingType | Forced Air |
| StoriesTotal | 3 |
| SizeInterior | 1499.9875 - 1999.983 Sqft |
| Type | Row / Townhouse |
| UtilityWater | Municipal Water |
Parking
| Garage |
Land
| Acreage | No |
| LandAmenities | Place Of Worship, Public Transit |
| Sewer | Sanitary Sewer |
| SizeDepth | 76 Ft ,10 In |
| SizeFrontage | 18 Ft |
| SizeIrregular | 18 X 76.9 Ft |
| SizeTotalText | 18 X 76.9 Ft |
Rooms
| Level | Type | Length | Width | Dimensions |
|---|---|---|---|---|
| Second Level | Primary Bedroom | 3.35 m | 4.37 m | 3.35 m x 4.37 m |
| Second Level | Bedroom 2 | 2.74 m | 3.66 m | 2.74 m x 3.66 m |
| Second Level | Bedroom 3 | 2.44 m | 2.9 m | 2.44 m x 2.9 m |
| Main Level | Living Room | 4.3 m | 3.05 m | 4.3 m x 3.05 m |
| Main Level | Dining Room | 3.66 m | 3.35 m | 3.66 m x 3.35 m |
| Main Level | Kitchen | 5.28 m | 3.05 m | 5.28 m x 3.05 m |
| Main Level | Eating Area | 5.28 m | 3.05 m | 5.28 m x 3.05 m |
| Ground Level | Family Room | 3.45 m | 3.76 m | 3.45 m x 3.76 m |
Interested?
Contact us for more information
Sunil Saini
Broker
Century 21 Legacy Ltd.
7461 Pacific Circle
Mississauga, Ontario L5T 2A4
7461 Pacific Circle
Mississauga, Ontario L5T 2A4































