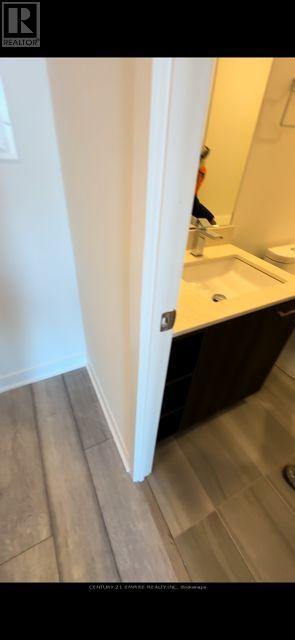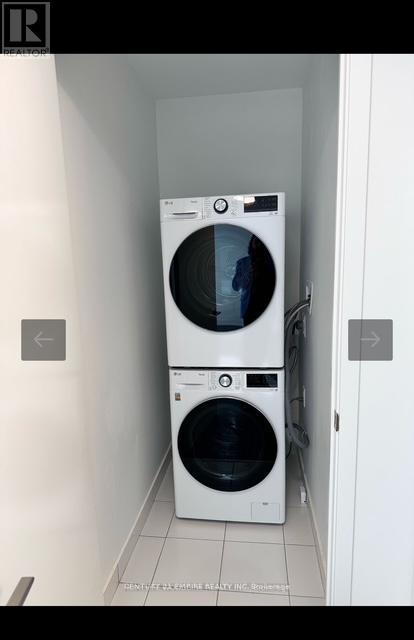617 - 260 Malta Avenue E Brampton, Ontario L6Y 0B5
$2,200 Monthly
Welcome to this stunning, never-lived-in 1-bedroom condo in the brand new Stella Condos, located in the heart of Brampton! Open-Concept Layout, Bright and well-sized large windows and ample closet space. Gourmet Kitchen Equipped with stainless steel appliances, quartz countertops, and custom cabinetry perfect for preparing your favourite meals. Private Balcony to Relax and enjoy your morning coffee or unwind after work with a view. Luxury Bathroom with Elegant fixtures and modern finishes create a spa-like atmosphere. In-Suite Laundry,included for your convenience. Be the very first to call this condo your home, with everything untouched and ready for you!Enjoy state-of-the-art building amenities including a fitness centre, rooftop terrace, party room, and more. Safe building access and beautifully designed common areas.Steps from Shoppers World and Sheridan college, Excellent Transit Options,Near Major Highways.Be the first to live in this brand new unit! **** EXTRAS **** Central AC, Common Elements, Guest Parking, WIFI, Heat. (id:24801)
Property Details
| MLS® Number | W11910647 |
| Property Type | Single Family |
| Community Name | Fletcher's Creek South |
| Amenities Near By | Hospital, Park, Place Of Worship, Public Transit |
| Community Features | Pets Not Allowed, Community Centre, School Bus |
| Features | Balcony, In Suite Laundry |
| View Type | City View |
Building
| Bathroom Total | 1 |
| Bedrooms Above Ground | 1 |
| Bedrooms Total | 1 |
| Amenities | Storage - Locker, Security/concierge |
| Appliances | Dishwasher, Dryer, Microwave, Refrigerator, Stove, Washer |
| Cooling Type | Central Air Conditioning |
| Exterior Finish | Concrete |
| Foundation Type | Brick, Concrete |
| Heating Fuel | Natural Gas |
| Heating Type | Forced Air |
| Size Interior | 600 - 699 Ft2 |
| Type | Apartment |
Parking
| Underground |
Land
| Acreage | No |
| Land Amenities | Hospital, Park, Place Of Worship, Public Transit |
| Landscape Features | Landscaped |
Rooms
| Level | Type | Length | Width | Dimensions |
|---|---|---|---|---|
| Main Level | Kitchen | 7.4 m | 3.1 m | 7.4 m x 3.1 m |
| Main Level | Living Room | 7.4 m | 3.1 m | 7.4 m x 3.1 m |
| Main Level | Bathroom | 2 m | 2.4 m | 2 m x 2.4 m |
| Main Level | Bedroom | 3.47 m | 2.92 m | 3.47 m x 2.92 m |
Contact Us
Contact us for more information
Everton Neville Samuels
Salesperson
80 Pertosa Dr #2
Brampton, Ontario L6X 5E9
(905) 454-1400
(905) 454-1416
www.c21empirerealty.com/




















