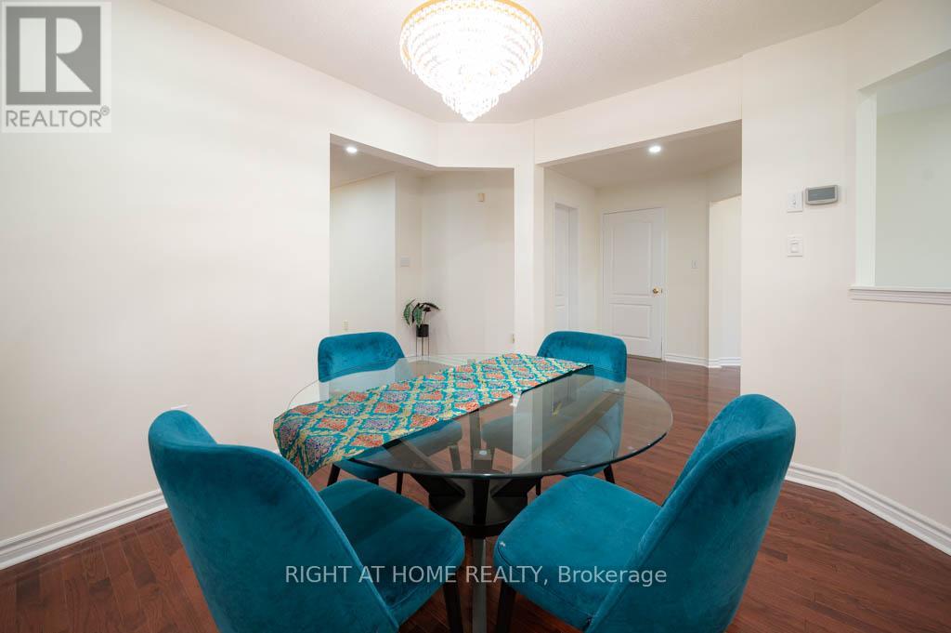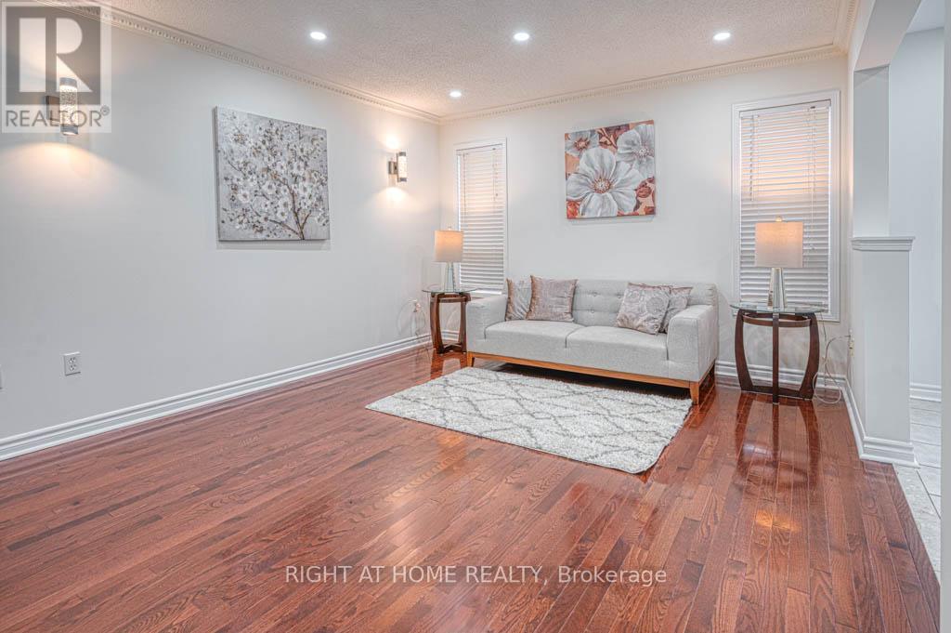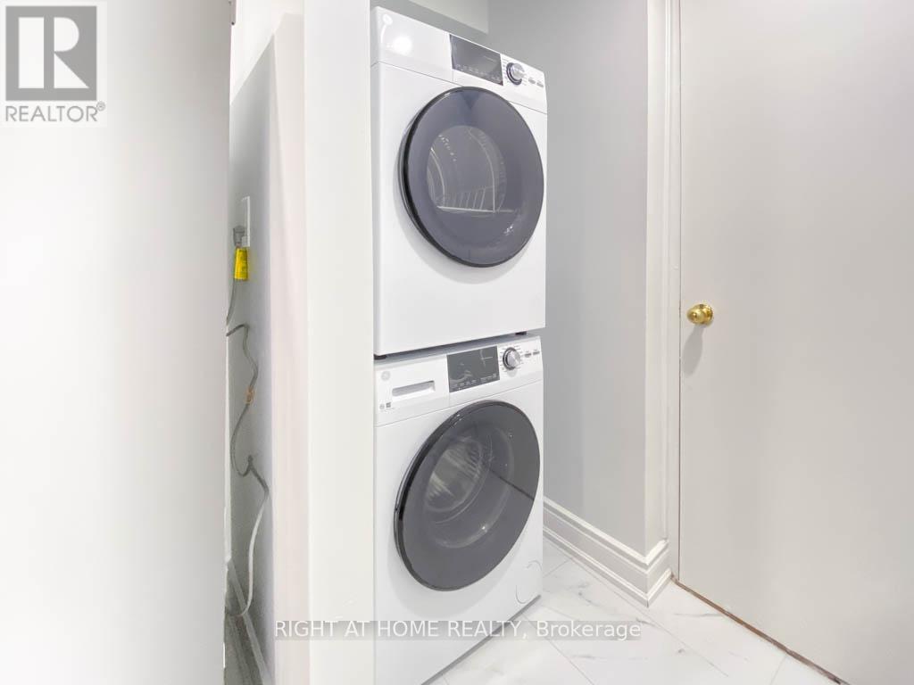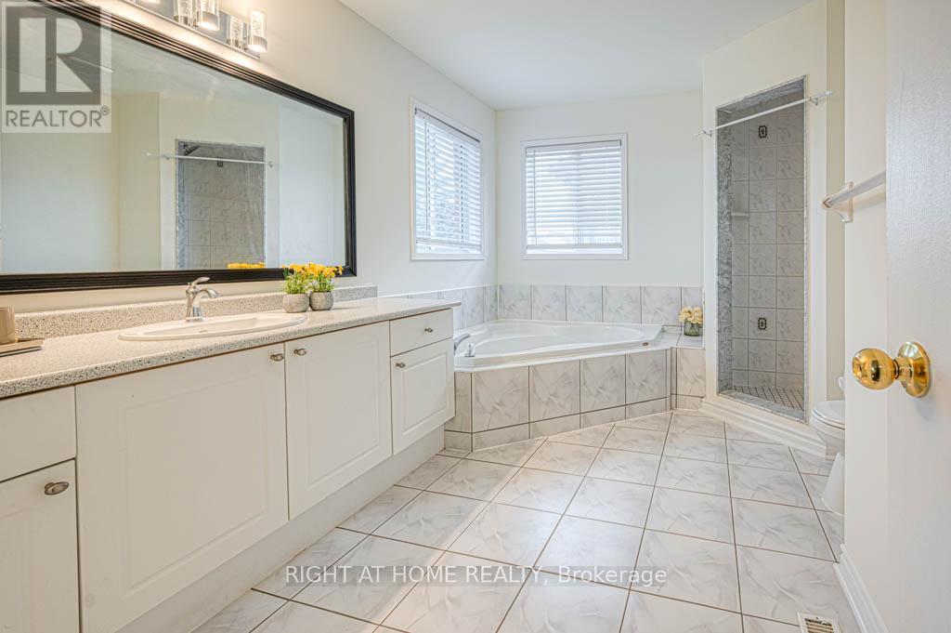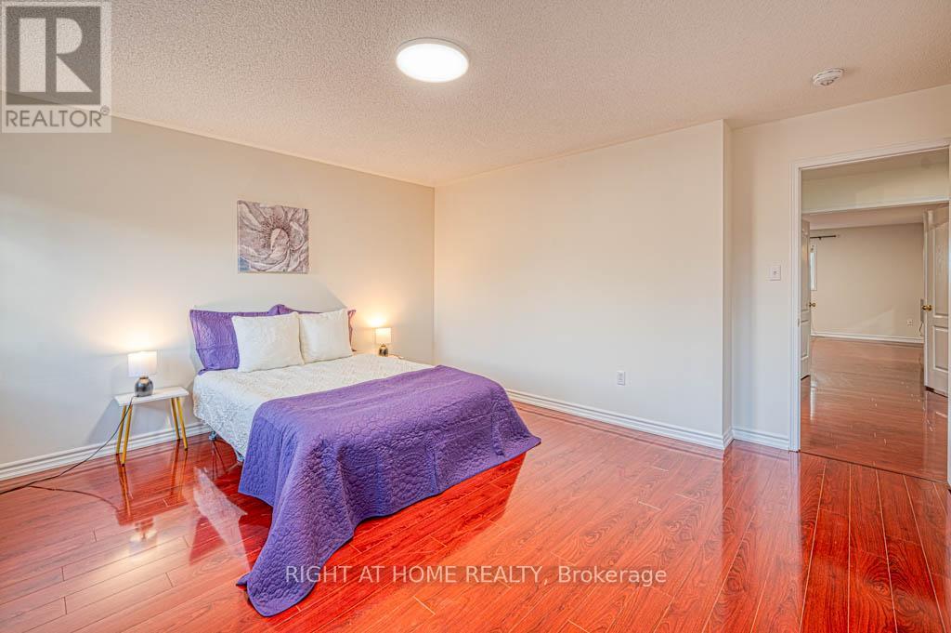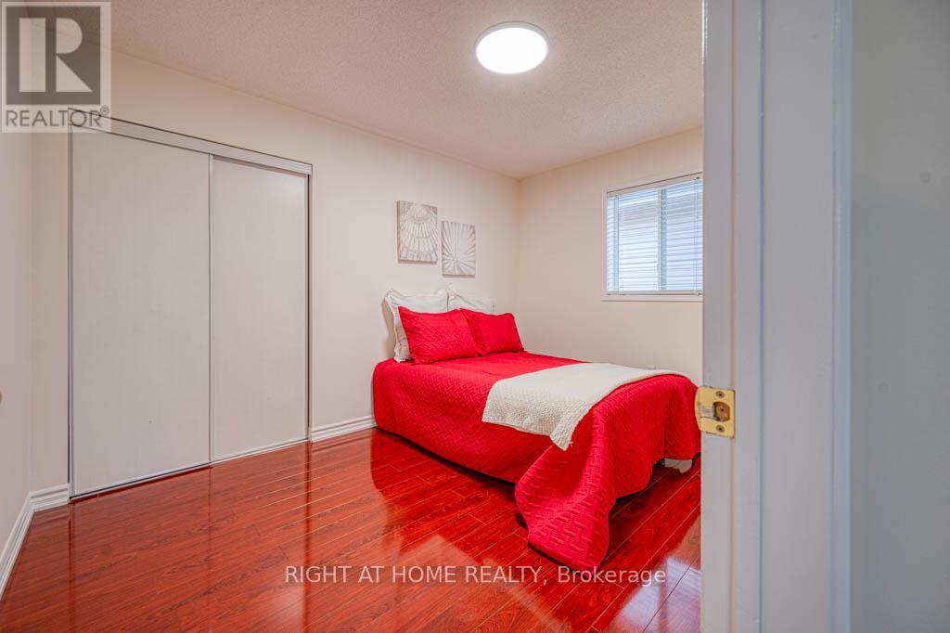7 Gabrielle Drive Brampton, Ontario L7A 2A3
$1,288,000
Discover your dream home in fletchers meadow. This is a gorgeous 4 + 1 bedrooms (oversized bedrooms) and 4 washroom detached home. This property boasts of a 1 bedroom legal basement apartment (never lived in) with a separate entrance (made by the builder), large windows, a beautiful kitchen, large bedroom with an oversized closet, a beautiful upgraded washroom and a separate stacked ensuite laundry. Perfect for rental income or extended family living. Minutes to Mt. Pleasant GO station. Walking distance to schools, parks, transit, shopping, banks, grocery stores and FORTINOS. Loaded with upgrades, fresh paint, pot lights and stainless steel appliances as well as a wide entrance stairway, aluminum porch posts with winter tiles, triple insulated garage, concrete pathway on the side of the house and the backyard. Recent updates include furnace and a/c (2021), roof (2017), concrete pathway on the side and backyard (2017), legal basement (2023). Move into this turnkey detached home with a basement ready to lease. **** EXTRAS **** Legal permit will be handed over to the buyer's lawyer on closing. (id:24801)
Property Details
| MLS® Number | W11910660 |
| Property Type | Single Family |
| Community Name | Fletcher's Meadow |
| Parking Space Total | 4 |
Building
| Bathroom Total | 4 |
| Bedrooms Above Ground | 4 |
| Bedrooms Below Ground | 1 |
| Bedrooms Total | 5 |
| Appliances | Garage Door Opener Remote(s), Blinds, Dishwasher, Dryer, Range, Refrigerator, Stove, Washer, Window Coverings |
| Basement Development | Finished |
| Basement Features | Separate Entrance |
| Basement Type | N/a (finished) |
| Construction Style Attachment | Detached |
| Cooling Type | Central Air Conditioning |
| Exterior Finish | Brick |
| Flooring Type | Hardwood, Laminate, Ceramic |
| Foundation Type | Concrete |
| Half Bath Total | 1 |
| Heating Fuel | Natural Gas |
| Heating Type | Forced Air |
| Stories Total | 2 |
| Type | House |
| Utility Water | Municipal Water |
Parking
| Attached Garage |
Land
| Acreage | No |
| Sewer | Sanitary Sewer |
| Size Depth | 82 Ft |
| Size Frontage | 37 Ft |
| Size Irregular | 37.07 X 82.02 Ft |
| Size Total Text | 37.07 X 82.02 Ft |
Rooms
| Level | Type | Length | Width | Dimensions |
|---|---|---|---|---|
| Second Level | Primary Bedroom | 5.05 m | 5.87 m | 5.05 m x 5.87 m |
| Second Level | Bedroom 2 | 4.5 m | 4.27 m | 4.5 m x 4.27 m |
| Second Level | Bedroom 3 | 3.56 m | 5.18 m | 3.56 m x 5.18 m |
| Second Level | Bedroom 4 | 3.09 m | 3.71 m | 3.09 m x 3.71 m |
| Basement | Bedroom 5 | 3.46 m | 4.41 m | 3.46 m x 4.41 m |
| Basement | Kitchen | 4 m | 3 m | 4 m x 3 m |
| Basement | Living Room | 8.66 m | 5.16 m | 8.66 m x 5.16 m |
| Main Level | Living Room | 5.81 m | 3.56 m | 5.81 m x 3.56 m |
| Main Level | Dining Room | 6.17 m | 2.97 m | 6.17 m x 2.97 m |
| Main Level | Family Room | 4.4 m | 3.63 m | 4.4 m x 3.63 m |
| Main Level | Eating Area | 3.63 m | 2.63 m | 3.63 m x 2.63 m |
| Main Level | Kitchen | 3 m | 3 m | 3 m x 3 m |
Contact Us
Contact us for more information
Daniel Pereira
Salesperson
480 Eglinton Ave West #30, 106498
Mississauga, Ontario L5R 0G2
(905) 565-9200
(905) 565-6677
www.rightathomerealty.com/









