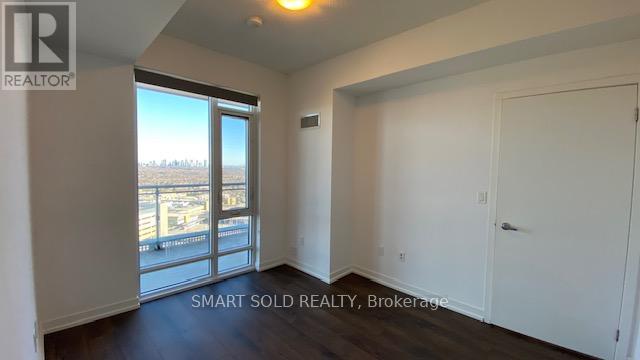1216 - 2520 Eglinton Avenue Mississauga, Ontario L5M 0Y4
$2,280 Monthly
A Well Maintained New Condo Close by Erin Mills Town Centre. Steps To Erin Mills Town Centre Shopping Mall, John Fraser Secondary School, Public Transportation, Hospital and Walmart/Nations Supermarket. Close To Major Hwys (403/407/401/QEW).A Large Balcony With Views Of Mississauga And Toronto Skylines. Spacious Open Concept Living Room And Eat In Kitchen With Island, Quartz Countertops, Modern Cabinets And Stainless Steel Appliances. Gym W/ B-Ball Court, Fitness Centre, Ping-Pang Ball Room, Bar Lounge Party Room. An Ideal Home for Living. **** EXTRAS **** 1 Parking 1 Locker Included. 24 Hour Security. Pet Friendly. Great Amenities. All Existing Stainless Steel Appliances: Range Hood, Oven, Fridge, Microwave, Dishwasher, Washer & Dryer. All Electronic Light Fixture & All Window Covering. (id:24801)
Property Details
| MLS® Number | W11910594 |
| Property Type | Single Family |
| Community Name | Central Erin Mills |
| Amenities Near By | Hospital, Park, Place Of Worship, Public Transit, Schools |
| Community Features | Pets Not Allowed |
| Features | Balcony, Carpet Free |
| Parking Space Total | 1 |
Building
| Bathroom Total | 1 |
| Bedrooms Above Ground | 1 |
| Bedrooms Total | 1 |
| Amenities | Security/concierge, Party Room, Recreation Centre, Visitor Parking, Storage - Locker |
| Cooling Type | Central Air Conditioning |
| Exterior Finish | Aluminum Siding |
| Flooring Type | Laminate |
| Heating Fuel | Natural Gas |
| Heating Type | Forced Air |
| Size Interior | 600 - 699 Ft2 |
| Type | Apartment |
Parking
| Underground |
Land
| Acreage | No |
| Land Amenities | Hospital, Park, Place Of Worship, Public Transit, Schools |
Rooms
| Level | Type | Length | Width | Dimensions |
|---|---|---|---|---|
| Ground Level | Kitchen | Measurements not available | ||
| Ground Level | Primary Bedroom | 2.92 m | 3.41 m | 2.92 m x 3.41 m |
| Ground Level | Living Room | 3.29 m | 3.59 m | 3.29 m x 3.59 m |
| Ground Level | Dining Room | 3.29 m | 3.59 m | 3.29 m x 3.59 m |
Contact Us
Contact us for more information
Alyssa Dou
Salesperson
275 Renfrew Dr Unit 209
Markham, Ontario L3R 0C8
(647) 564-4990
(365) 887-5300
















