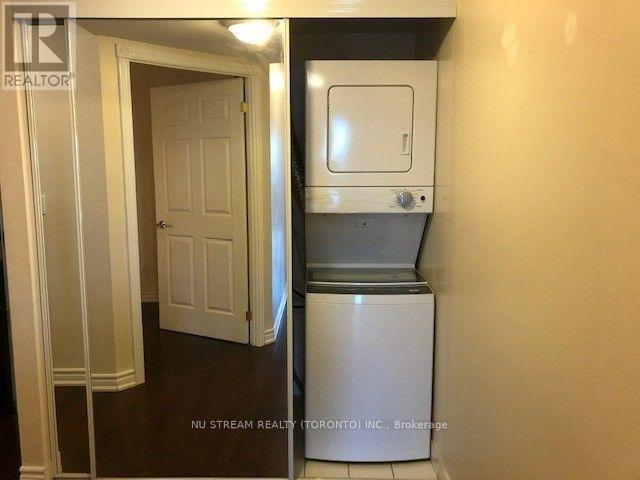3002 - 761 Bay Street Toronto, Ontario M5G 2R2
3 Bedroom
2 Bathroom
899.9921 - 998.9921 sqft
Indoor Pool
Central Air Conditioning
Forced Air
$3,500 Monthly
Corner Unit Of College Park 2 In Heart Of Downtown. Direct Access To Yonge/College Subway. Banks, Shops, Supermarkets, Restaurants, Cafes, Bars, Streetcar All On The Doorstep. Walking Distance To U Of Toronto, TMU, Hospitals, Financial District. 9 Ft Ceiling, Modern Kitchen With S/S Appliances, Granite Counters, Floor To Ceiling Windows. Functionally Laid-Out 2+Den Suite Offers A Split Bedroom Layout And A Spacious Den/Office. Approx. 1000 Sq Ft, One Parking. **** EXTRAS **** S/S Fridge, Stove, B/I Dishwasher, B/I Microwave, Washer, Dryer, All Elf & All Window Coverings. (id:24801)
Property Details
| MLS® Number | C11910207 |
| Property Type | Single Family |
| Neigbourhood | Yorkville |
| Community Name | Bay Street Corridor |
| AmenitiesNearBy | Hospital, Park, Public Transit, Schools |
| CommunityFeatures | Pet Restrictions |
| Features | Balcony, Carpet Free, In Suite Laundry |
| ParkingSpaceTotal | 1 |
| PoolType | Indoor Pool |
| ViewType | View |
Building
| BathroomTotal | 2 |
| BedroomsAboveGround | 2 |
| BedroomsBelowGround | 1 |
| BedroomsTotal | 3 |
| Amenities | Exercise Centre, Security/concierge, Party Room |
| CoolingType | Central Air Conditioning |
| ExteriorFinish | Concrete |
| FireProtection | Smoke Detectors |
| FlooringType | Laminate |
| HeatingFuel | Natural Gas |
| HeatingType | Forced Air |
| SizeInterior | 899.9921 - 998.9921 Sqft |
| Type | Apartment |
Parking
| Underground |
Land
| Acreage | No |
| LandAmenities | Hospital, Park, Public Transit, Schools |
Rooms
| Level | Type | Length | Width | Dimensions |
|---|---|---|---|---|
| Flat | Living Room | 3.79 m | 4.24 m | 3.79 m x 4.24 m |
| Flat | Dining Room | 2.65 m | 3.31 m | 2.65 m x 3.31 m |
| Flat | Kitchen | 2.25 m | 2.39 m | 2.25 m x 2.39 m |
| Flat | Primary Bedroom | 4.49 m | 3.29 m | 4.49 m x 3.29 m |
| Flat | Bedroom 2 | 3.29 m | 2.99 m | 3.29 m x 2.99 m |
| Flat | Den | 2.49 m | 1.49 m | 2.49 m x 1.49 m |
Interested?
Contact us for more information
Helen Yang
Salesperson
Nu Stream Realty (Toronto) Inc.
140 York Blvd
Richmond Hill, Ontario L4B 3J6
140 York Blvd
Richmond Hill, Ontario L4B 3J6


















