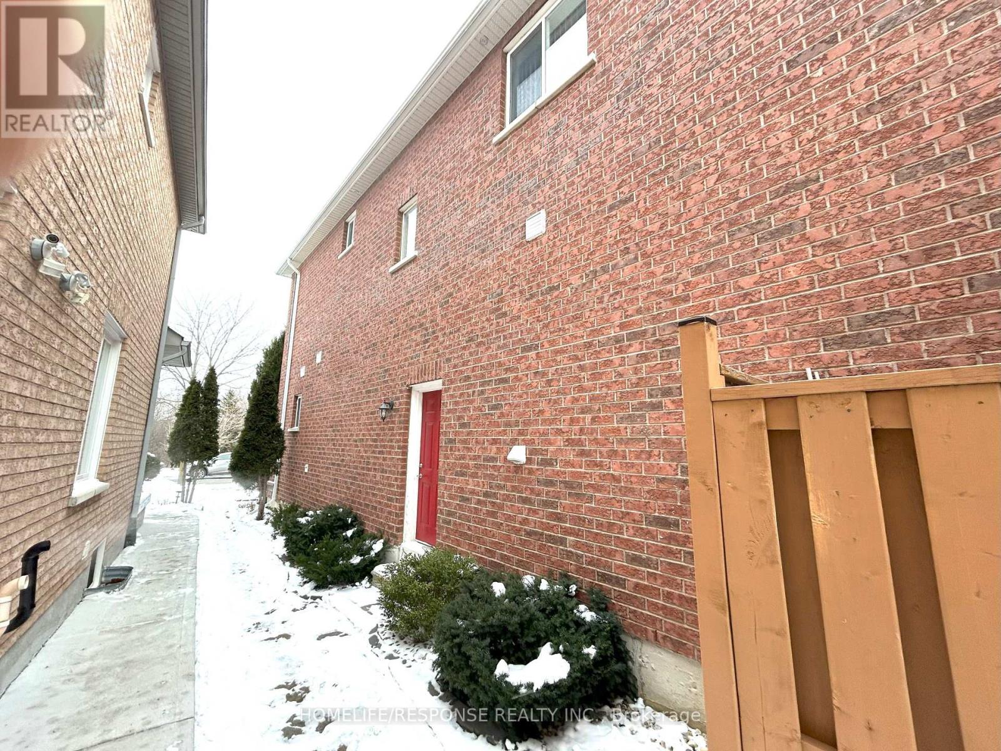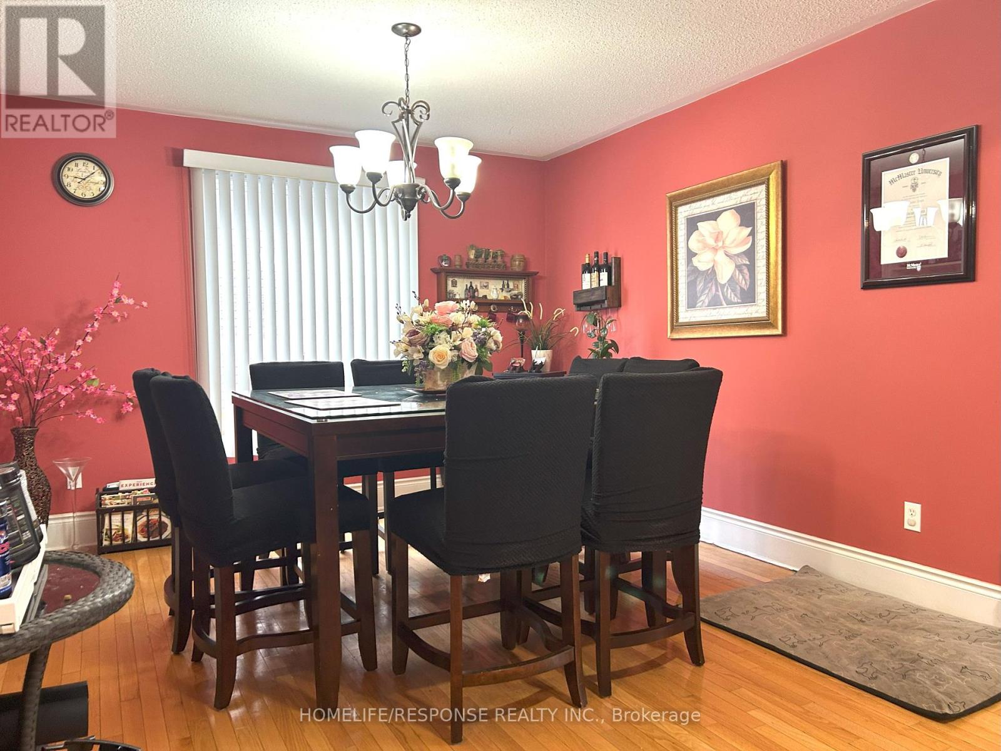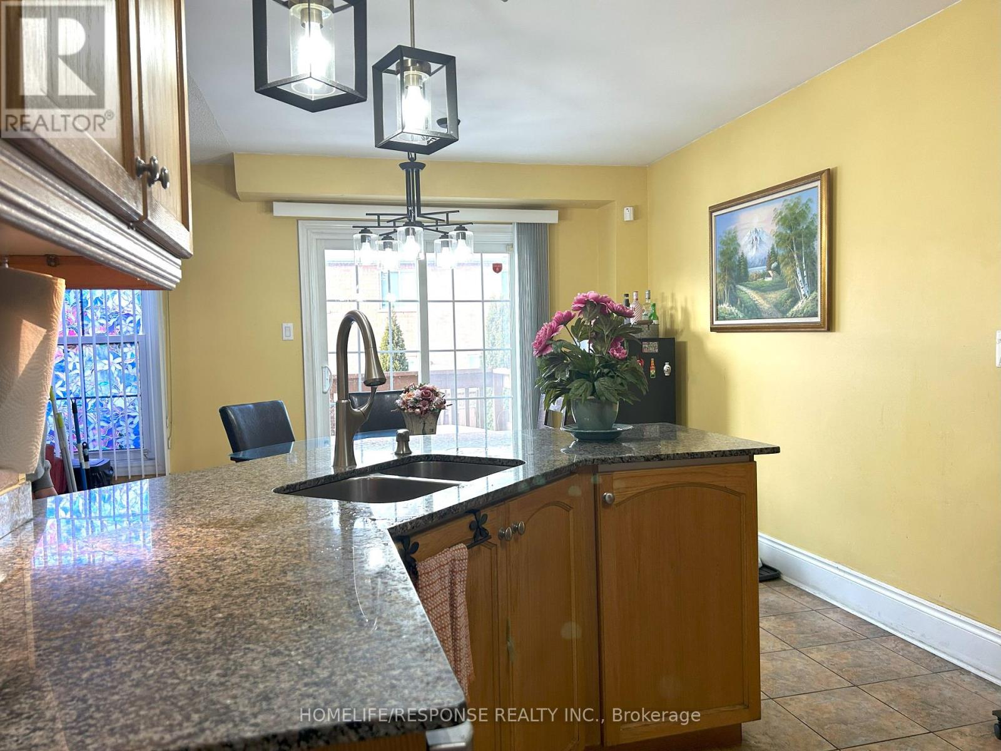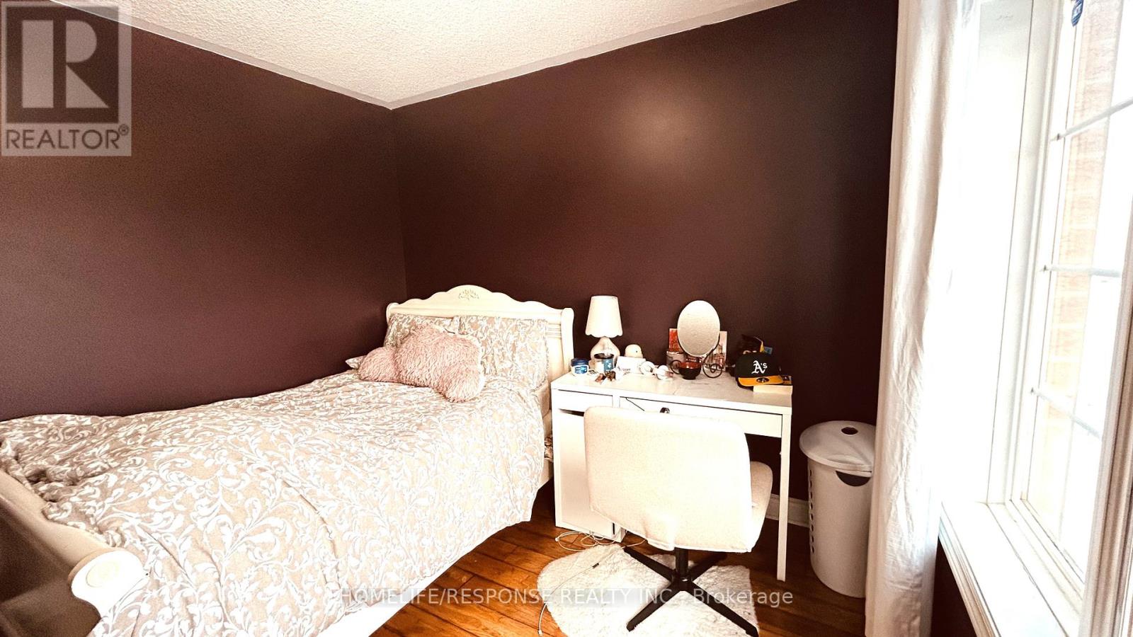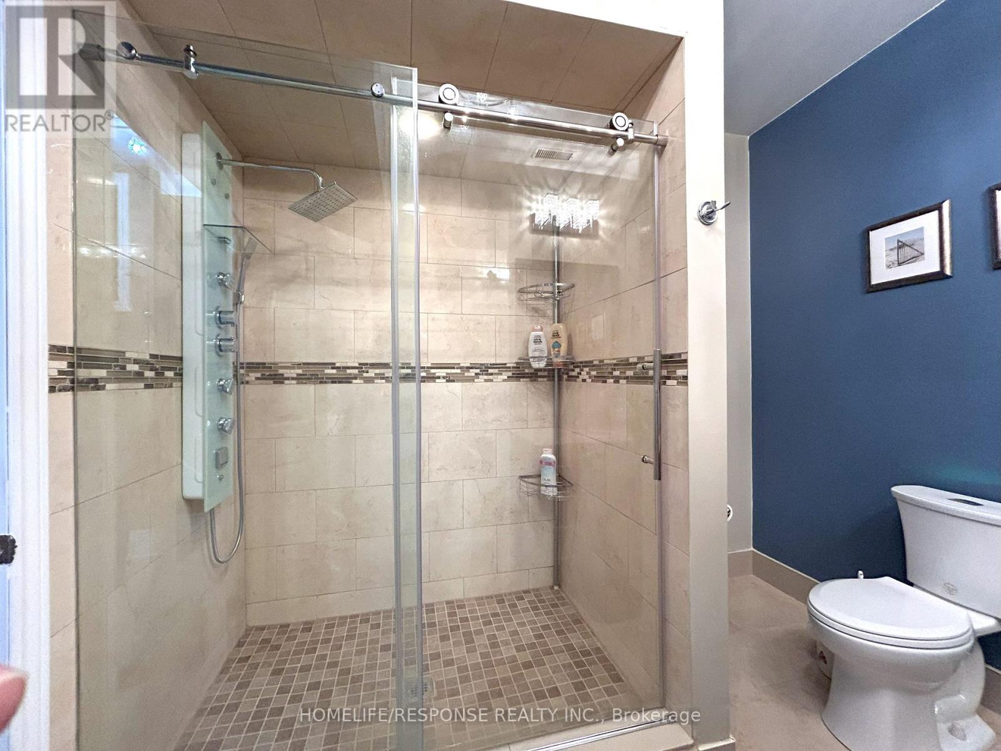19 River Rock Crescent Brampton, Ontario L7A 2V2
$1,299,000
Welcome to this charming and well maintained home. This spacious and inviting 4 bedroom, 3 bath upper level offers abundant of living space. Ravine Front House, hardwood floor all through, with a balcony in living room. Two (2) separate entrances take you down to the finished 9 foot ceiling basement with 1 bedroom, big window. Ideal for family visiting or potential rental income.The main floor with decent living area, dining room and a large kitchen along with a cozy family room and a fireplace. Upstairs you will find a primary bedroom featuring a 4pc ensuite and 3 bedroom with a shared 3pc bathroom. **** EXTRAS **** Close to all amenities, school, bus, and shopping center. (id:24801)
Property Details
| MLS® Number | W11908793 |
| Property Type | Single Family |
| Community Name | Fletcher's Meadow |
| Parking Space Total | 6 |
Building
| Bathroom Total | 4 |
| Bedrooms Above Ground | 4 |
| Bedrooms Below Ground | 1 |
| Bedrooms Total | 5 |
| Amenities | Fireplace(s) |
| Appliances | Water Heater, Water Meter, Dishwasher, Dryer, Refrigerator, Stove, Washer, Window Coverings |
| Basement Development | Finished |
| Basement Features | Separate Entrance |
| Basement Type | N/a (finished) |
| Construction Style Attachment | Detached |
| Cooling Type | Central Air Conditioning |
| Exterior Finish | Brick |
| Fireplace Present | Yes |
| Flooring Type | Ceramic, Hardwood, Porcelain Tile |
| Foundation Type | Poured Concrete |
| Half Bath Total | 1 |
| Heating Fuel | Natural Gas |
| Heating Type | Forced Air |
| Stories Total | 2 |
| Size Interior | 2,000 - 2,500 Ft2 |
| Type | House |
| Utility Water | Municipal Water |
Parking
| Garage |
Land
| Acreage | No |
| Sewer | Sanitary Sewer |
| Size Depth | 100 Ft ,1 In |
| Size Frontage | 34 Ft ,6 In |
| Size Irregular | 34.5 X 100.1 Ft |
| Size Total Text | 34.5 X 100.1 Ft |
Rooms
| Level | Type | Length | Width | Dimensions |
|---|---|---|---|---|
| Second Level | Primary Bedroom | 5.2 m | 3.39 m | 5.2 m x 3.39 m |
| Second Level | Bedroom 2 | 3.7 m | 2.99 m | 3.7 m x 2.99 m |
| Second Level | Bedroom 3 | 3.2 m | 339 m | 3.2 m x 339 m |
| Second Level | Bedroom 4 | 2.99 m | 2.99 m | 2.99 m x 2.99 m |
| Basement | Bedroom 5 | 3.74 m | 2.8 m | 3.74 m x 2.8 m |
| Main Level | Kitchen | 6.5 m | 2.89 m | 6.5 m x 2.89 m |
| Main Level | Family Room | 5.09 m | 3.7 m | 5.09 m x 3.7 m |
| Main Level | Dining Room | 3.7 m | 3.5 m | 3.7 m x 3.5 m |
| Upper Level | Living Room | 4.6 m | 3.7 m | 4.6 m x 3.7 m |
Utilities
| Cable | Available |
| Sewer | Available |
Contact Us
Contact us for more information
Keng Van Pham
Salesperson
4304 Village Centre Crt #100
Mississauga, Ontario L4Z 1S2
(905) 949-0070
(905) 949-9814
www.homeliferesponse.com





