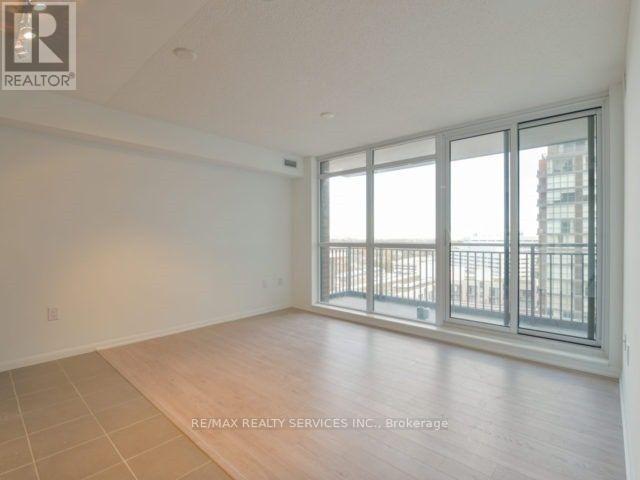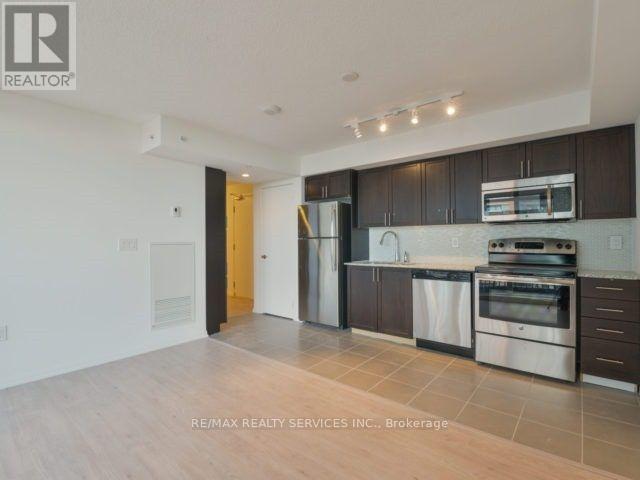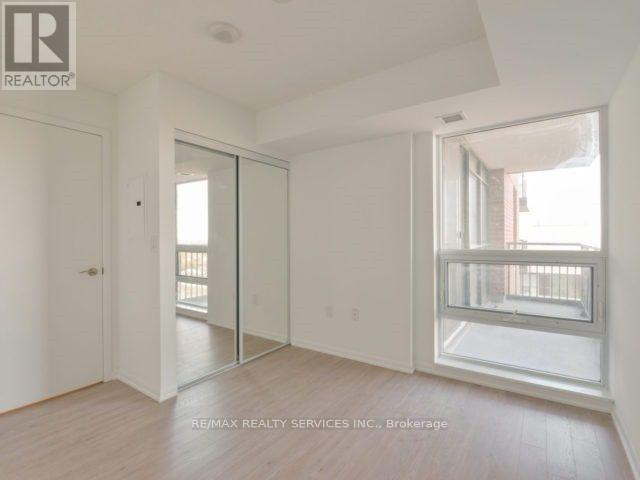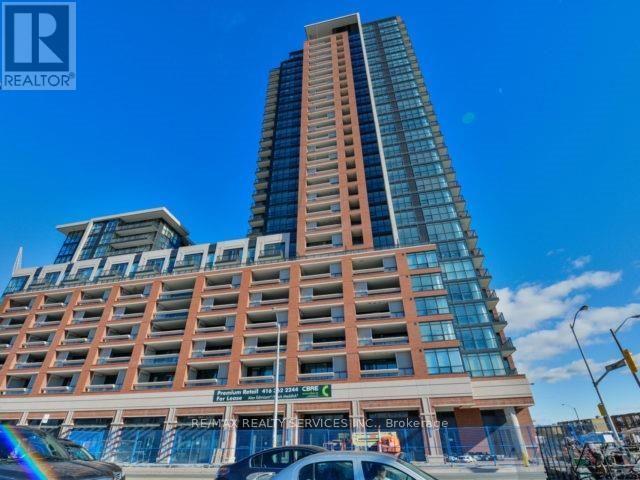1405 - 830 Lawrence Avenue W Toronto, Ontario M6A 0B6
$2,350 Monthly
Stunning Suite Offers A 1 Bedroom + Den/Study Area, An Open Concept Living/Dining Area And A Large Balcony With Unobstructed Courtyard Views! Kitchen With Granite Counter Tops, Subway Tile Back Splash & Stainless Steel Appliances. Ideal Location - Minutes To Lawrence Subway Station, Yorkdale, 401, Schools + Amenities Include- Swimming Pool, Guest Suites, Party Room, Gym, Billiards, BBQ Terrace +++ Window Coverings Included! Unit Will Be Painted & Professionally Cleaned For New Tenant. **** EXTRAS **** Includes- Stainless Steel Fridge, Stove, Built-In Dish-Washer, Built-In Microwave/Hood Range. Stacked Clothes Washer & Dryer & Window Coverings. 1 Underground Parking Spot & 1 Locker Included! Window Coverings Included (Pics Taken Before)! (id:24801)
Property Details
| MLS® Number | W11907971 |
| Property Type | Single Family |
| Neigbourhood | Yorkdale-Glen Park |
| Community Name | Yorkdale-Glen Park |
| AmenitiesNearBy | Park, Place Of Worship, Public Transit, Schools |
| CommunityFeatures | Pet Restrictions, Community Centre |
| Features | Balcony |
| ParkingSpaceTotal | 1 |
| PoolType | Indoor Pool |
Building
| BathroomTotal | 1 |
| BedroomsAboveGround | 1 |
| BedroomsBelowGround | 1 |
| BedroomsTotal | 2 |
| Amenities | Exercise Centre, Party Room, Visitor Parking, Storage - Locker, Security/concierge |
| CoolingType | Central Air Conditioning |
| ExteriorFinish | Brick |
| FireProtection | Security Guard, Smoke Detectors |
| FlooringType | Laminate, Ceramic |
| HeatingFuel | Natural Gas |
| HeatingType | Forced Air |
| SizeInterior | 499.9955 - 598.9955 Sqft |
| Type | Apartment |
Parking
| Underground |
Land
| Acreage | No |
| LandAmenities | Park, Place Of Worship, Public Transit, Schools |
Rooms
| Level | Type | Length | Width | Dimensions |
|---|---|---|---|---|
| Flat | Living Room | 4.02 m | 4.05 m | 4.02 m x 4.05 m |
| Flat | Dining Room | 4.02 m | 4.05 m | 4.02 m x 4.05 m |
| Flat | Kitchen | Measurements not available | ||
| Flat | Primary Bedroom | 2.74 m | 3.57 m | 2.74 m x 3.57 m |
| Flat | Den | 1.43 m | 1.64 m | 1.43 m x 1.64 m |
Interested?
Contact us for more information
Sunny Gawri
Broker
295 Queen Street East
Brampton, Ontario L6W 3R1
Dimpey Gawri
Salesperson
295 Queen Street East
Brampton, Ontario L6W 3R1























