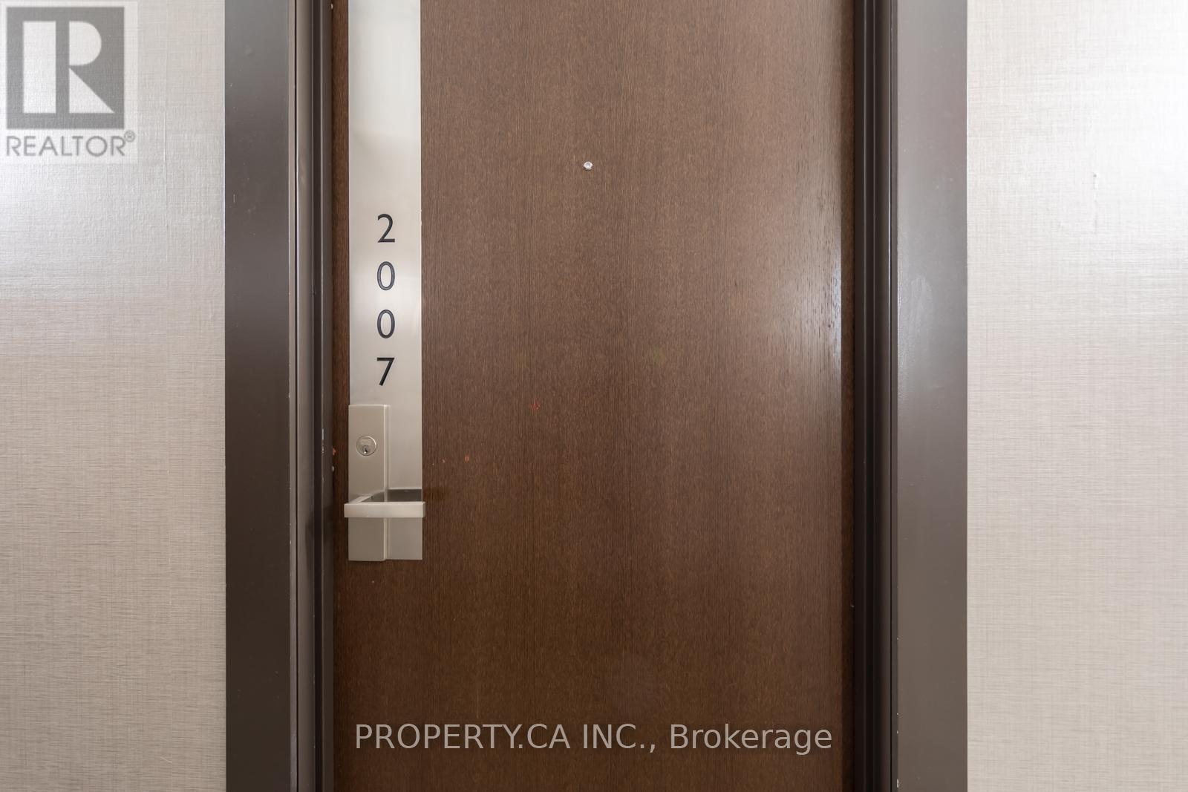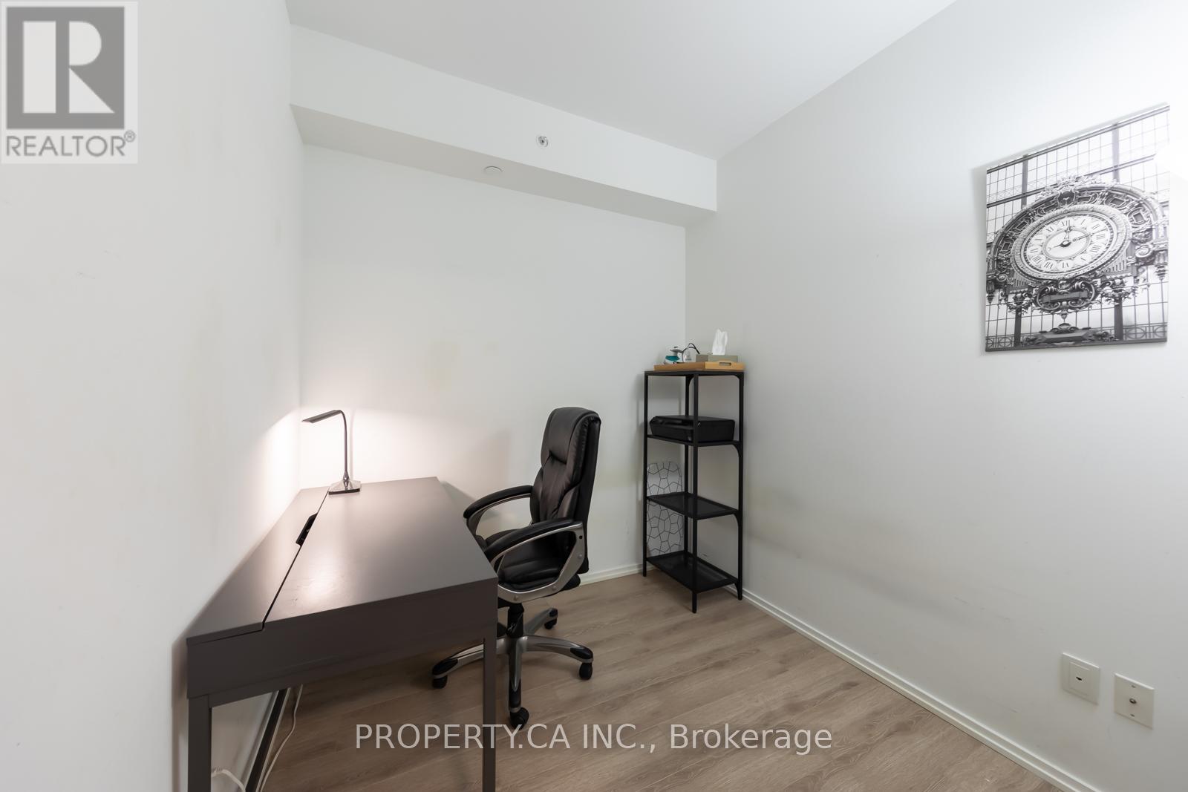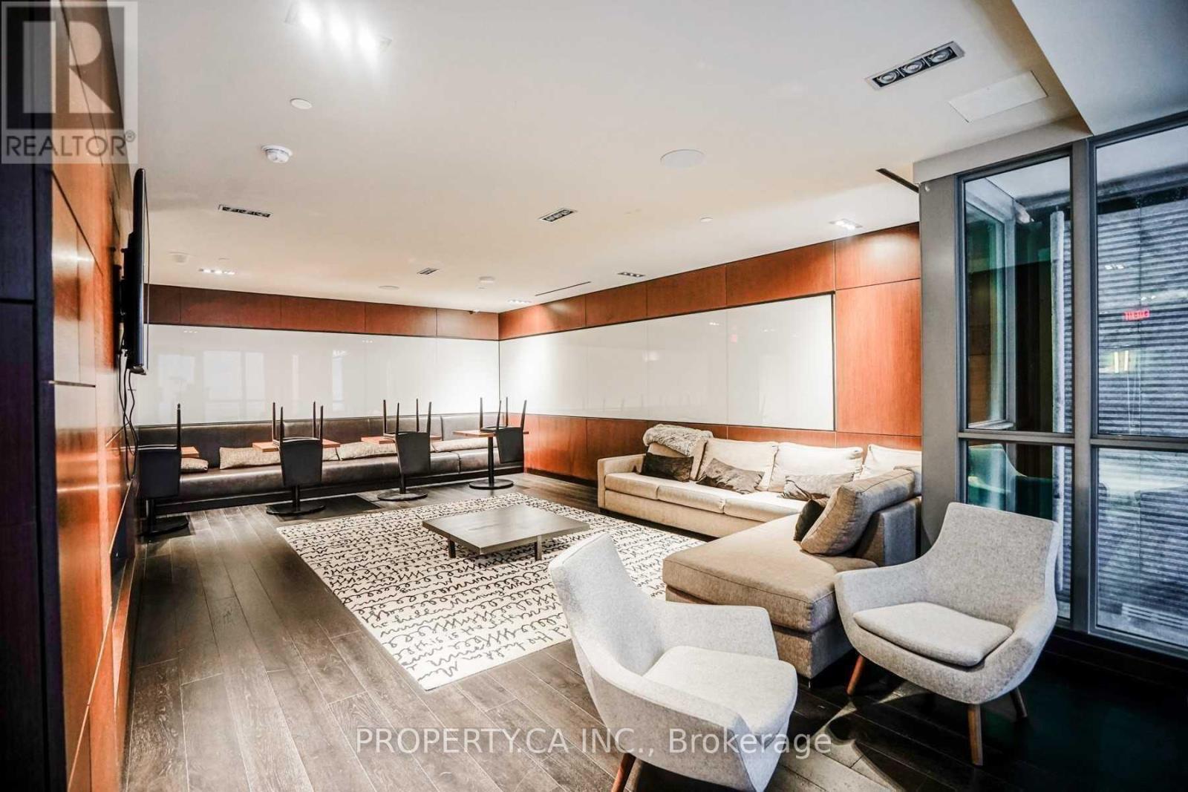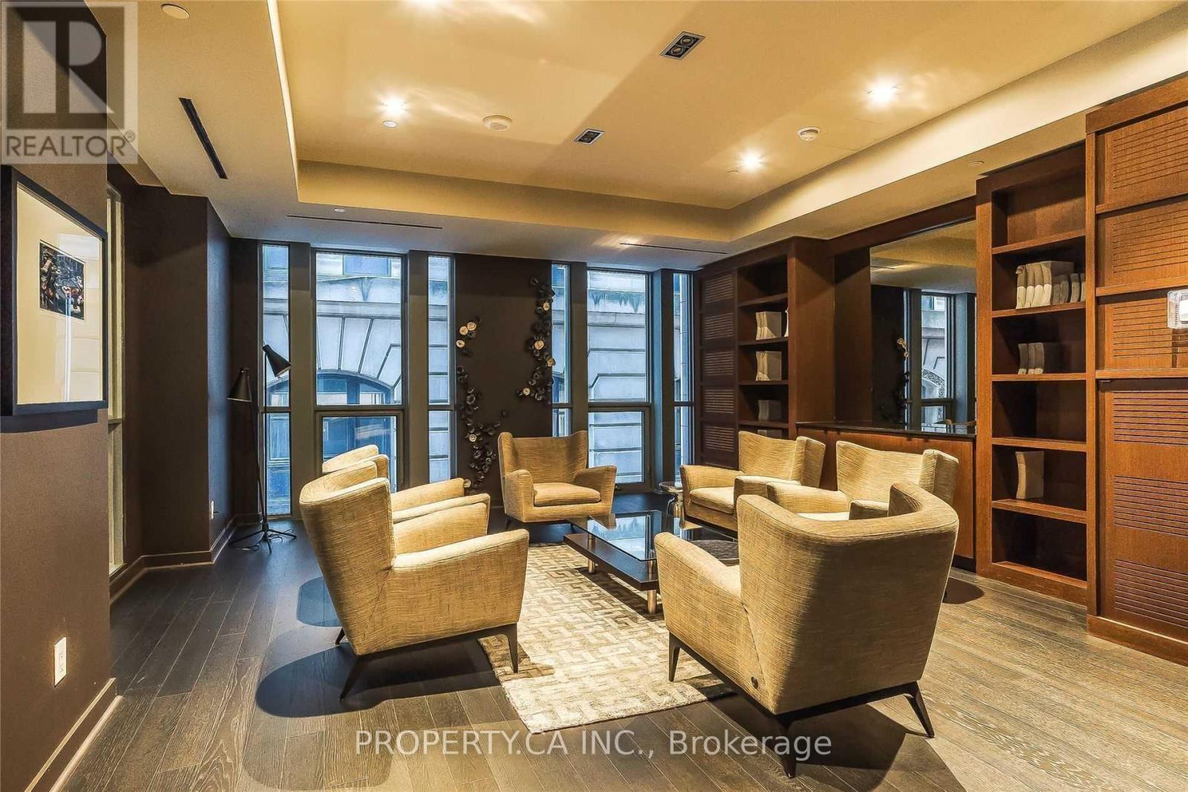2007 - 70 Temperance Street Toronto, Ontario M5H 0B1
2 Bedroom
1 Bathroom
499.9955 - 598.9955 sqft
Central Air Conditioning
Forced Air
$2,600 Monthly
Incredibly functional furnished 575Sf 1+Den at stylish INDX condos. Enclosed den with door can be 2nd bedroom or home office. L-shaped kitchen with built-in appliances & wine fridge. Engineered hardwood floors throughout & nice south facing balcony. Centrally located in The Core & steps to Eaton Centre, multiple subway stations, PATH, & restaurants. *Photos taken previously when unit was vacant. **** EXTRAS **** Tenant responsible for hydro, internet & tenant insurance. (id:24801)
Property Details
| MLS® Number | C11908119 |
| Property Type | Single Family |
| Community Name | Bay Street Corridor |
| AmenitiesNearBy | Hospital, Public Transit |
| CommunityFeatures | Pet Restrictions |
| Features | Balcony, Carpet Free, In Suite Laundry |
Building
| BathroomTotal | 1 |
| BedroomsAboveGround | 1 |
| BedroomsBelowGround | 1 |
| BedroomsTotal | 2 |
| Amenities | Security/concierge, Recreation Centre, Exercise Centre, Party Room |
| Appliances | Oven - Built-in, Dishwasher, Dryer, Microwave, Refrigerator, Stove, Washer, Window Coverings, Wine Fridge |
| CoolingType | Central Air Conditioning |
| ExteriorFinish | Concrete |
| FlooringType | Hardwood |
| HeatingFuel | Natural Gas |
| HeatingType | Forced Air |
| SizeInterior | 499.9955 - 598.9955 Sqft |
| Type | Apartment |
Land
| Acreage | No |
| LandAmenities | Hospital, Public Transit |
Rooms
| Level | Type | Length | Width | Dimensions |
|---|---|---|---|---|
| Flat | Kitchen | 3.42 m | 2.51 m | 3.42 m x 2.51 m |
| Flat | Dining Room | 3.42 m | 2.51 m | 3.42 m x 2.51 m |
| Flat | Living Room | 3.88 m | 3.04 m | 3.88 m x 3.04 m |
| Flat | Bedroom | 3.12 m | 2.81 m | 3.12 m x 2.81 m |
| Flat | Den | 2.43 m | 2.28 m | 2.43 m x 2.28 m |
Interested?
Contact us for more information
Peter Hsiao-Yu Yen
Salesperson
Property.ca Inc.
36 Distillery Lane Unit 500
Toronto, Ontario M5A 3C4
36 Distillery Lane Unit 500
Toronto, Ontario M5A 3C4









































