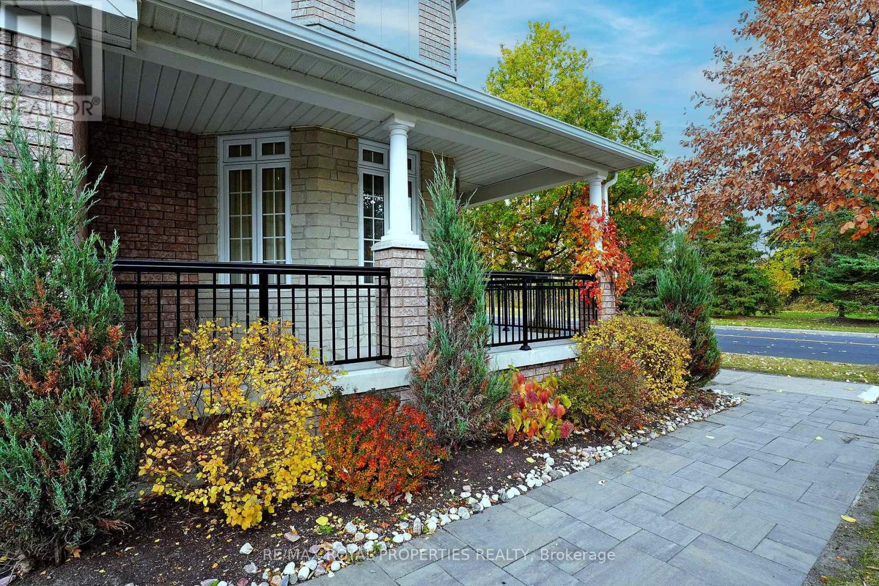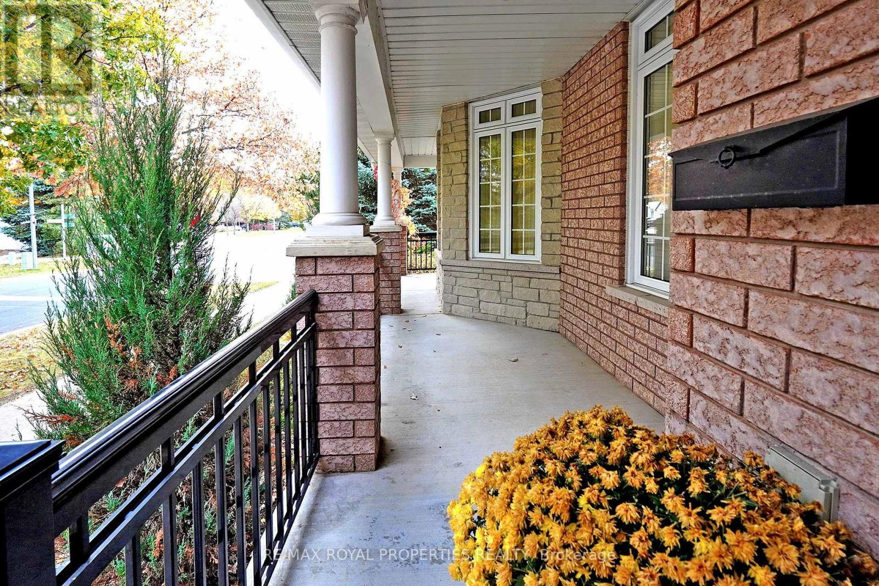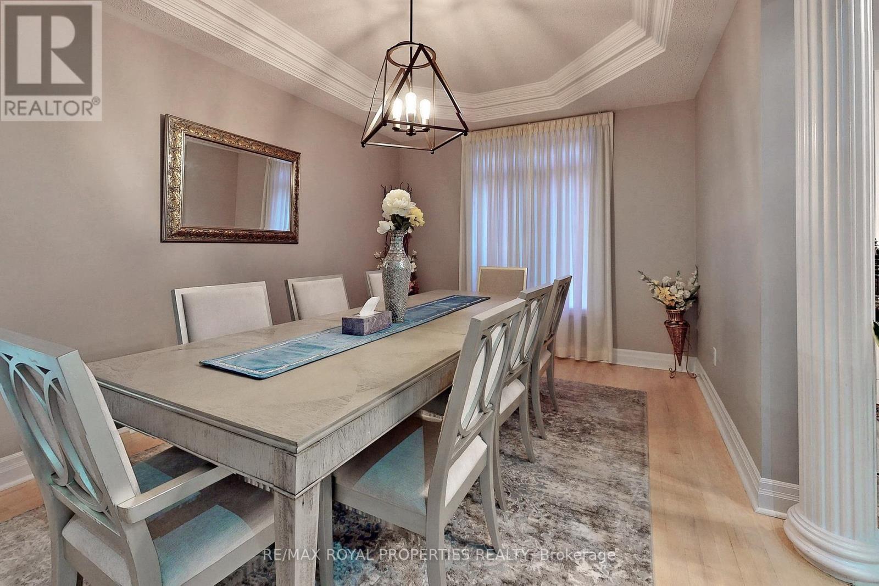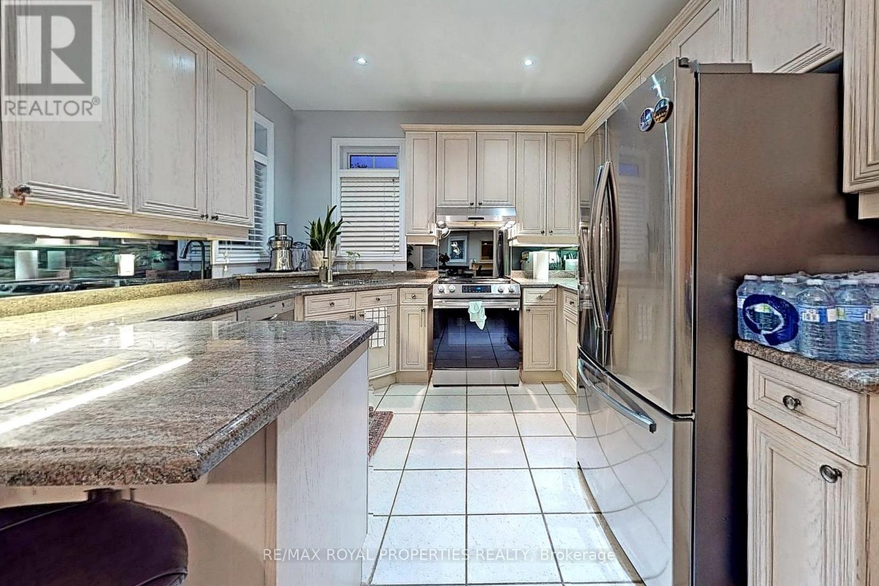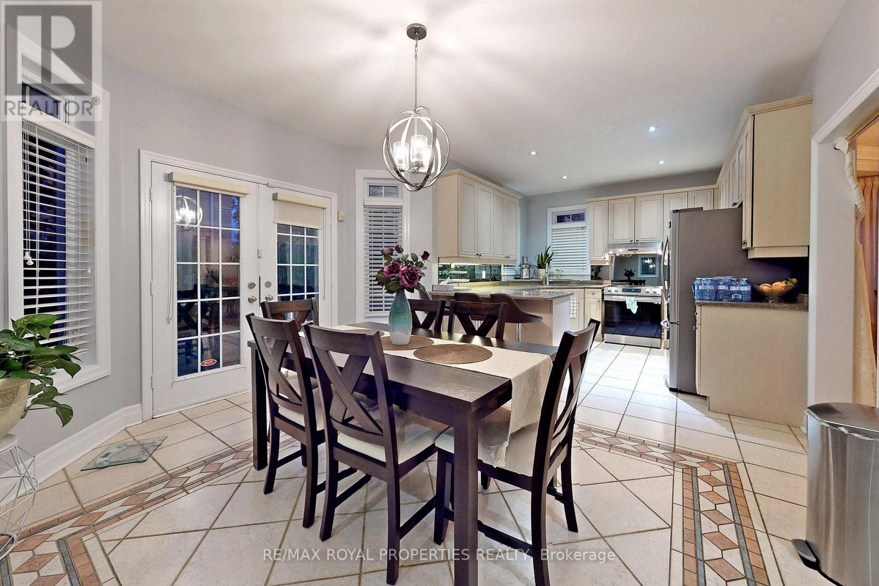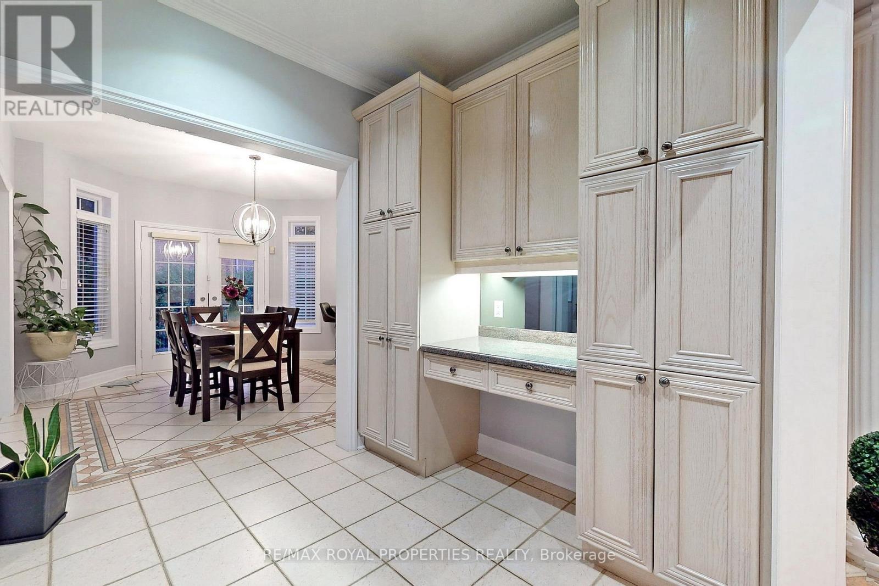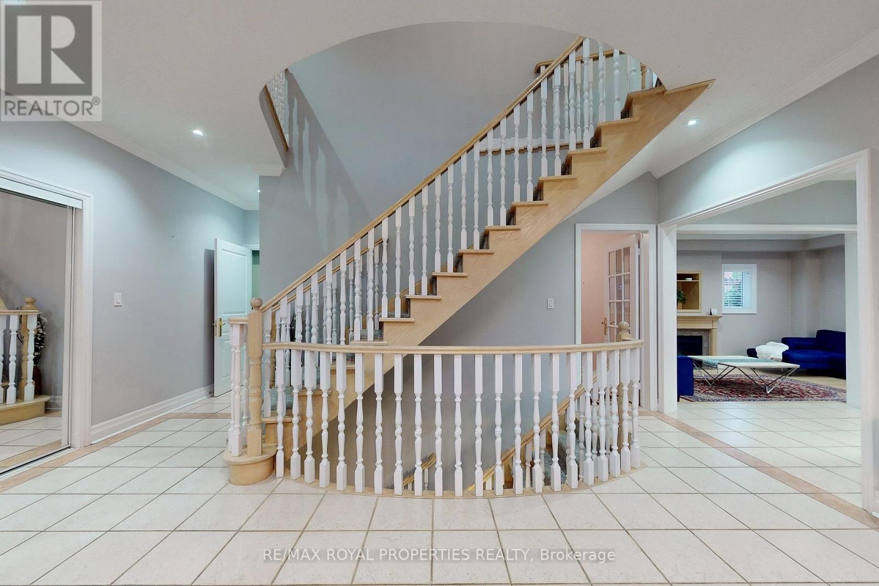1 Silverflower Avenue Markham, Ontario L3S 4B7
$2,359,000
Welcome To 1 Silverflower Ave, Rare Offering In The Highly Sought After ""Legacy"" Neighbourhood. AFamily Home Features Four+one Bedrooms Above grade, Formal Living/Dining Room, Family Room And HomeOffice W/Cathedral Ceiling. A True Entertainers Delight Not To Be Missed Family Community With HighRanked Schools. This Home Is Light, Bright, Airy And Meticulously Maintained With Hardwood Flooring,An Open Concept Chef-Inspired Kitchen. As Soon As You See The Primary Bedroom With A SeparateSitting Area, You Truly Will Fall In Love. Enjoy Your Fully Finished Open Concept Basement (Can BeUsed As An In-Law Suite). Perfect For Your Family! It Is A Move In Ready, Turn Key Home, rightacross(walking distance) To Golf Courses, Community Centres, Numerous Trails, Rouge Valley NationalPark, Markham Stouffville Hospital, 407, Restaurants & Shopping! and Much more to offer! **** EXTRAS **** One Of The Best Lots In The Neighbourhood>> < https://www.realtor.ca/real-estate/27768249/1-silverflower-avenue-markham-legacy-legacyProperty Details
MLS® Number
N11908114
Property Type
Single Family
Community Name
Legacy
ParkingSpaceTotal
6
Building
BathroomTotal
19
BedroomsAboveGround
4
BedroomsBelowGround
1
BedroomsTotal
5
Appliances
Dryer, Refrigerator, Stove, Washer, Window Coverings
BasementDevelopment
Finished
BasementFeatures
Separate Entrance
BasementType
N/a (finished)
ConstructionStyleAttachment
Detached
CoolingType
Central Air Conditioning
ExteriorFinish
Brick
FireplacePresent
Yes
FlooringType
Ceramic, Hardwood
FoundationType
Poured Concrete
HalfBathTotal
5
HeatingFuel
Natural Gas
HeatingType
Forced Air
StoriesTotal
2
SizeInterior
3499.9705 - 4999.958 Sqft
Type
House
UtilityWater
Municipal Water
Parking
Attached Garage
Land
Acreage
No
Sewer
Sanitary Sewer
SizeDepth
98 Ft ,6 In
SizeFrontage
36 Ft ,1 In
SizeIrregular
36.1 X 98.5 Ft ; N 114.94 X E 52.55 X S 98.52 X W 36.13
SizeTotalText
36.1 X 98.5 Ft ; N 114.94 X E 52.55 X S 98.52 X W 36.13|under 1/2 Acre
ZoningDescription
Res
Rooms
Level
Type
Length
Width
Dimensions
Second Level
Primary Bedroom
6.9 m
4 m
6.9 m x 4 m
Second Level
Bedroom 2
6.52 m
3.66 m
6.52 m x 3.66 m
Second Level
Bedroom 3
4.91 m
3.66 m
4.91 m x 3.66 m
Second Level
Bedroom 4
4.1 m
3.66 m
4.1 m x 3.66 m
Basement
Media
Measurements not available
Basement
Bedroom
Measurements not available
Main Level
Kitchen
6.83 m
3.9 m
6.83 m x 3.9 m
Main Level
Family Room
5.8 m
3.66 m
5.8 m x 3.66 m
Main Level
Dining Room
4.88 m
3.35 m
4.88 m x 3.35 m
Main Level
Den
3.66 m
2.93 m
3.66 m x 2.93 m
Main Level
Living Room
6.1 m
4.9 m
6.1 m x 4.9 m
Interested?
Contact us for more information
Arslan Mohammed Qureshi
Salesperson





