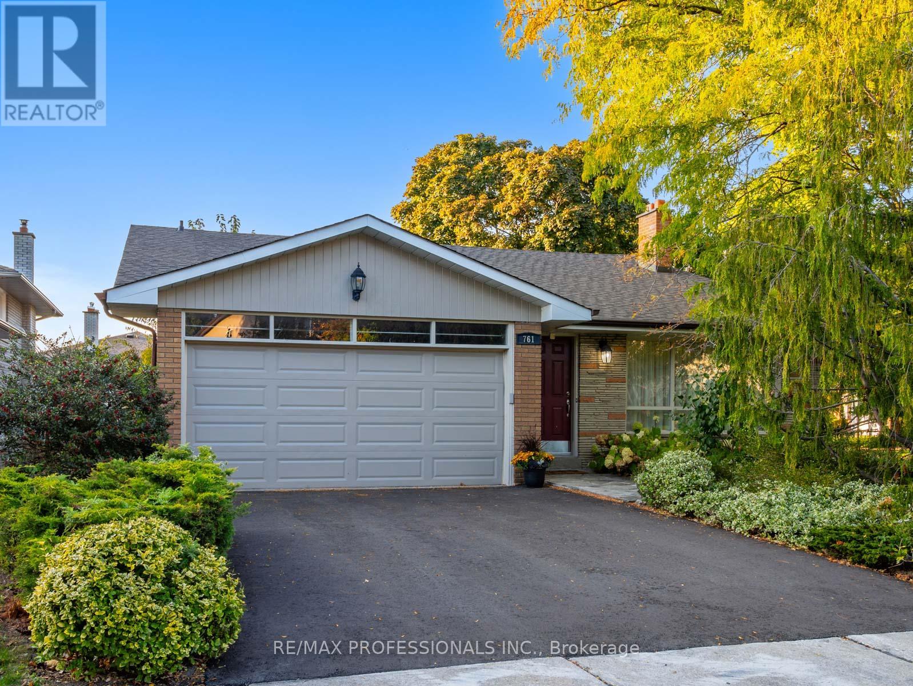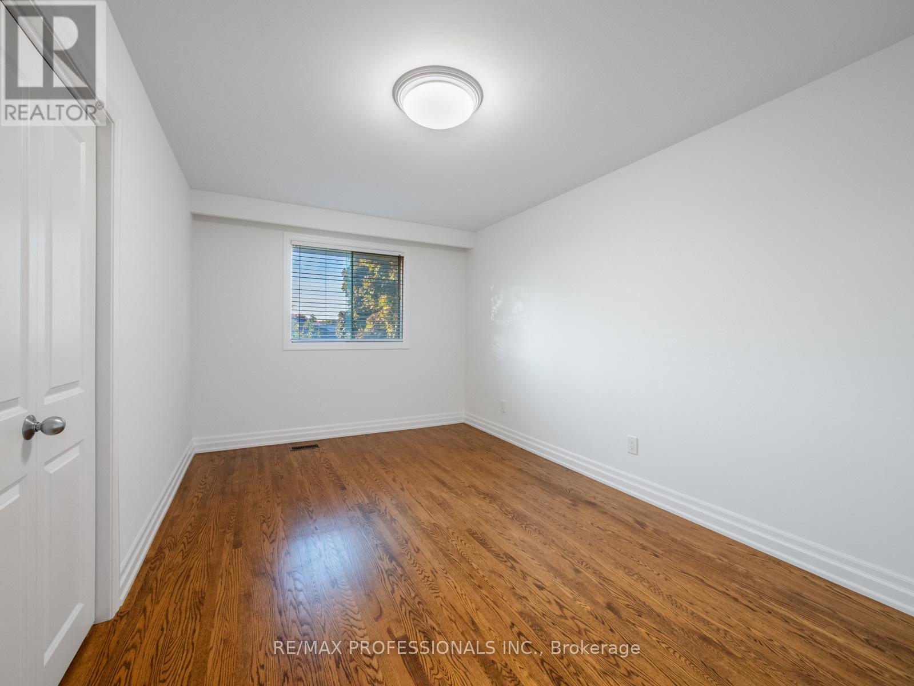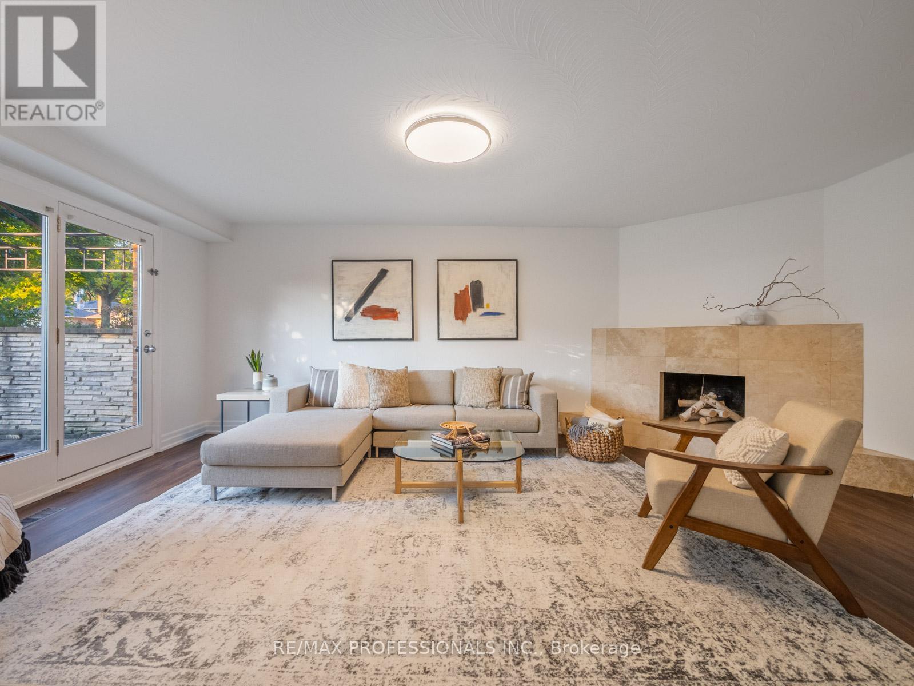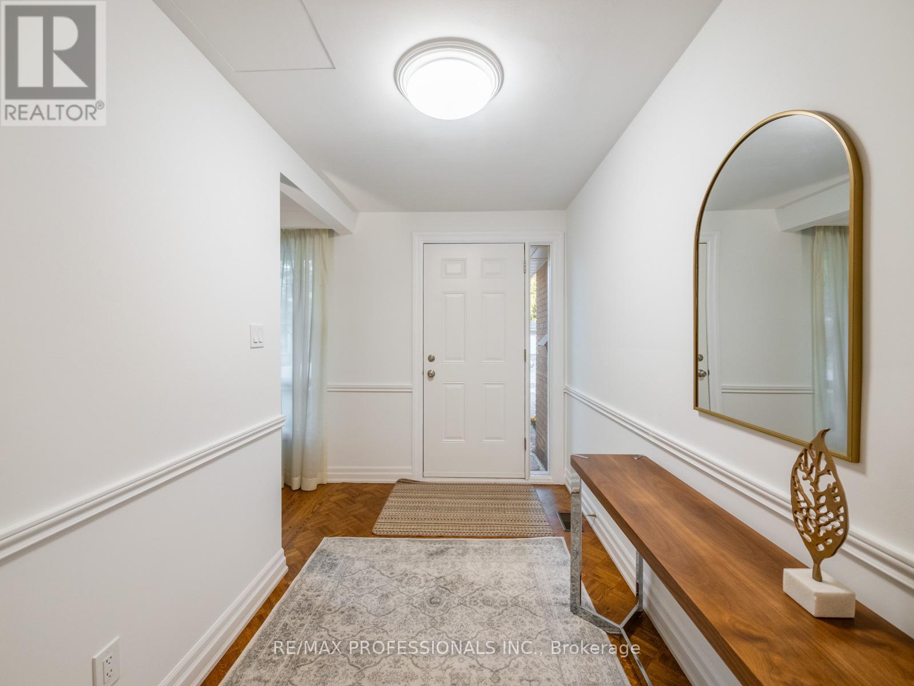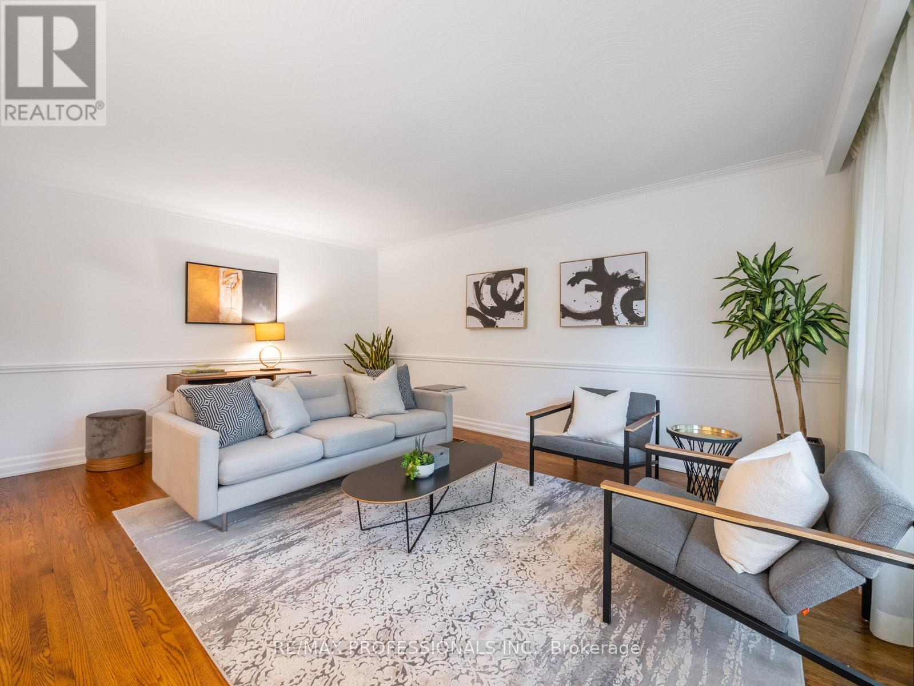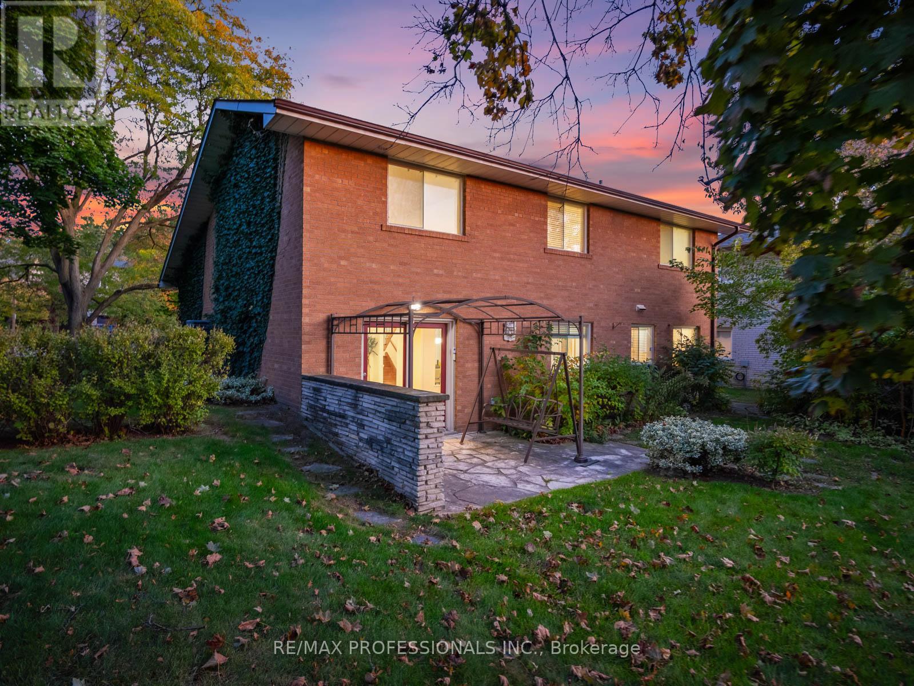761 Duchess Drive Mississauga, Ontario M6E 2H6
$1,349,000
Nestled in the heart of Applewood Acres on a premium court lot with over 8,100 sqft. Just steps from highly rated Westacres Public School and community park (tennis court and pool). This large family home with 2,100 sqft of living space is waiting for you to make it your own. Boasting large principal rooms including 3 spacious bedrooms providing you plenty of room to entertain and relax in style. This clean and spacious gem has an unique and desirable floorplan sure to impress. Garden doors from the great room lead to a well treed and landscaped yard extending your living space even further for a welcome outdoor escape. The full sized double garage can fit 2 cars with room to spare. New Driveway! Close to all highways, Transit and downtown. (id:24801)
Property Details
| MLS® Number | W11908139 |
| Property Type | Single Family |
| Community Name | Lakeview |
| AmenitiesNearBy | Park, Place Of Worship, Public Transit, Schools |
| Features | Cul-de-sac, Level Lot |
| ParkingSpaceTotal | 4 |
Building
| BathroomTotal | 2 |
| BedroomsAboveGround | 3 |
| BedroomsTotal | 3 |
| Appliances | Central Vacuum, Dishwasher, Dryer, Stove, Washer, Window Coverings |
| BasementType | Crawl Space |
| ConstructionStyleAttachment | Detached |
| ConstructionStyleSplitLevel | Backsplit |
| CoolingType | Central Air Conditioning |
| ExteriorFinish | Brick |
| FireplacePresent | Yes |
| FlooringType | Hardwood, Tile |
| FoundationType | Unknown |
| HeatingFuel | Natural Gas |
| HeatingType | Forced Air |
| SizeInterior | 1999.983 - 2499.9795 Sqft |
| Type | House |
| UtilityWater | Municipal Water |
Parking
| Attached Garage |
Land
| Acreage | No |
| LandAmenities | Park, Place Of Worship, Public Transit, Schools |
| Sewer | Sanitary Sewer |
| SizeDepth | 120 Ft |
| SizeFrontage | 54 Ft |
| SizeIrregular | 54 X 120 Ft ; 68.28 Rear Irregular |
| SizeTotalText | 54 X 120 Ft ; 68.28 Rear Irregular |
Rooms
| Level | Type | Length | Width | Dimensions |
|---|---|---|---|---|
| Second Level | Primary Bedroom | 5.18 m | 4 m | 5.18 m x 4 m |
| Second Level | Bedroom 2 | 4.57 m | 3 m | 4.57 m x 3 m |
| Second Level | Bedroom 3 | 3.66 m | 3.08 m | 3.66 m x 3.08 m |
| Basement | Laundry Room | 5.18 m | 2.83 m | 5.18 m x 2.83 m |
| Main Level | Living Room | 4.91 m | 4.05 m | 4.91 m x 4.05 m |
| Ground Level | Family Room | 6 m | 4.08 m | 6 m x 4.08 m |
| Ground Level | Dining Room | 3.17 m | 3.26 m | 3.17 m x 3.26 m |
| Ground Level | Kitchen | 3.62 m | 2.71 m | 3.62 m x 2.71 m |
Utilities
| Cable | Installed |
| Sewer | Installed |
https://www.realtor.ca/real-estate/27768444/761-duchess-drive-mississauga-lakeview-lakeview
Interested?
Contact us for more information
Brian C. Smith
Broker
4242 Dundas St W Unit 9
Toronto, Ontario M8X 1Y6
Christine Crockett
Salesperson


