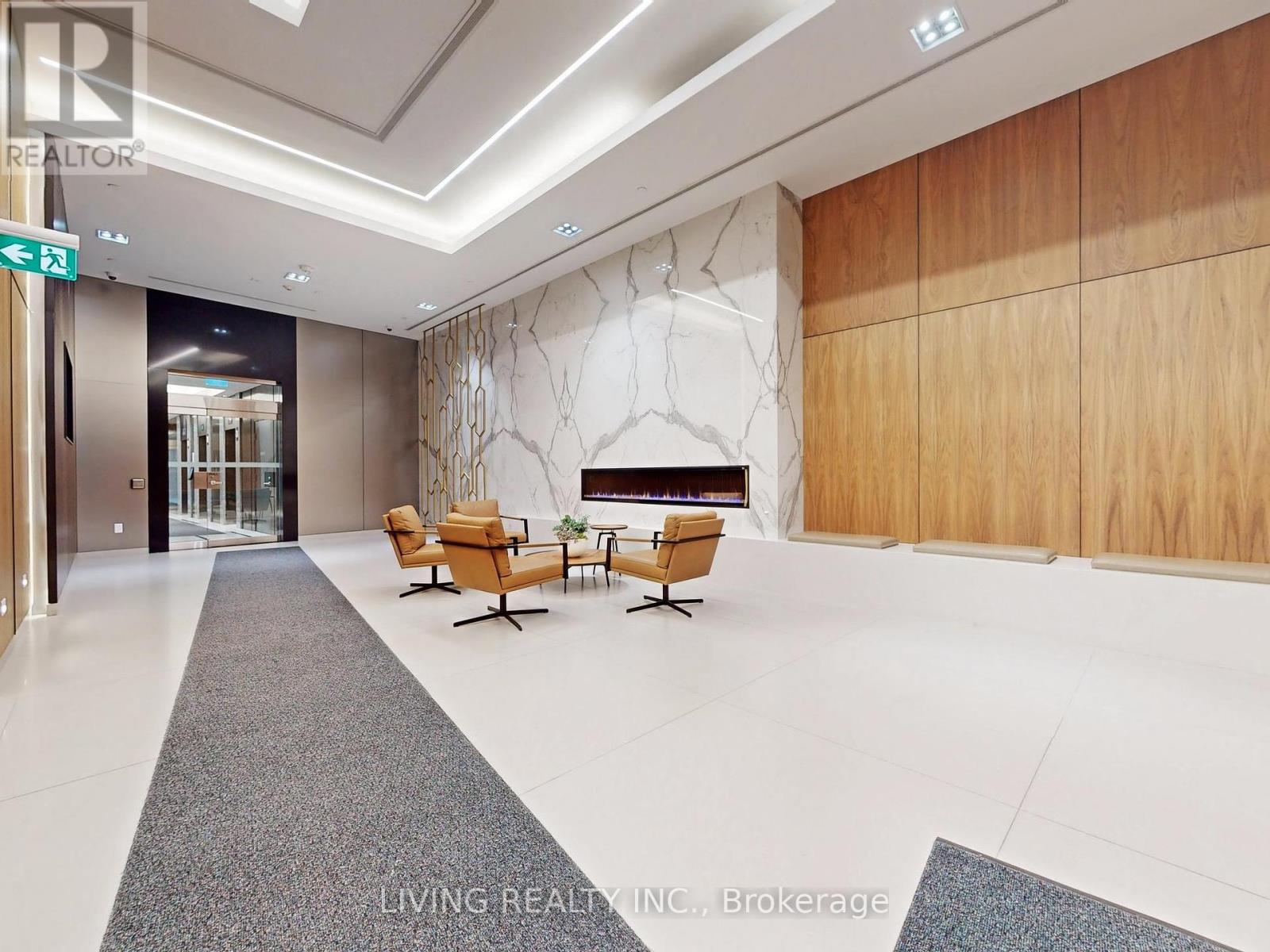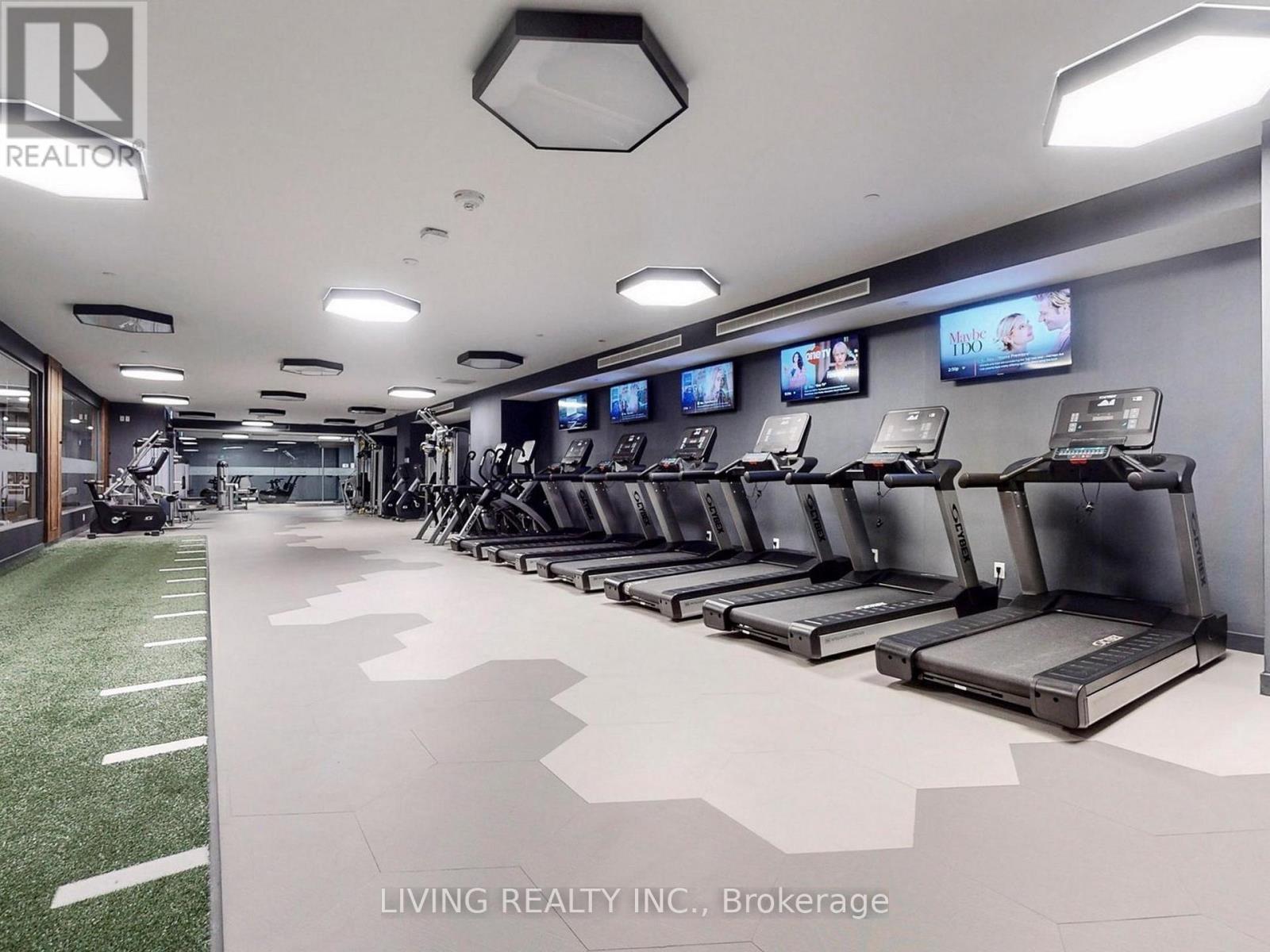3807 - 28 Freeland Street Toronto, Ontario M5E 0E3
$3,395 Monthly
Experience unparalleled Luxury at Prestige Condos by Pinnacle, nestled in the vibrant heart of downtown. This exquisite 2-bedroom corner unit boasts a generous 759SF Living space+84 SF balcony, offering a seamless blend of style and functionality. Gaze upon breathtaking, unobstructed views of the lakefront from the comfort of your home. With 9-foot ceilings and sleek, smooth finishes throughout, every detail exudes sophistication. Modern Living with high-end appliances and a host of fabulous building amenities designed to elevate your lifestyle. Located mere steps away from Union station, Scotia Bank Arena, CN Tower, Rogers Centre, PATH, Harbourfront, an array of restaurant, and the bustling financial district, convenience and excitement await at every turn. Welcome home to The Prestige Condos, where luxury meets unparalleled convenience in the heart of the city. **** EXTRAS **** High End Built in Appliances (Fridge, Stove, Microwave, Range Hood, Dishwasher), Full size Washer & Dryer, Cabinetry with Quartz Countertop, kohler Fixtures. All ELFs & window blinds. (id:24801)
Property Details
| MLS® Number | C11908293 |
| Property Type | Single Family |
| Community Name | Waterfront Communities C8 |
| AmenitiesNearBy | Hospital, Public Transit |
| CommunityFeatures | Pets Not Allowed, Community Centre |
| Features | Balcony |
| ParkingSpaceTotal | 1 |
| ViewType | View |
| WaterFrontType | Waterfront |
Building
| BathroomTotal | 1 |
| BedroomsAboveGround | 2 |
| BedroomsTotal | 2 |
| Amenities | Security/concierge, Exercise Centre, Party Room, Visitor Parking, Storage - Locker |
| CoolingType | Central Air Conditioning |
| ExteriorFinish | Concrete |
| FlooringType | Laminate |
| HeatingFuel | Natural Gas |
| HeatingType | Forced Air |
| SizeInterior | 699.9943 - 798.9932 Sqft |
| Type | Apartment |
Parking
| Underground |
Land
| Acreage | No |
| LandAmenities | Hospital, Public Transit |
Rooms
| Level | Type | Length | Width | Dimensions |
|---|---|---|---|---|
| Main Level | Living Room | 4.73 m | 4.34 m | 4.73 m x 4.34 m |
| Main Level | Dining Room | 4.73 m | 4.34 m | 4.73 m x 4.34 m |
| Main Level | Kitchen | 3.2 m | 2.64 m | 3.2 m x 2.64 m |
| Main Level | Primary Bedroom | 3.28 m | 2.82 m | 3.28 m x 2.82 m |
| Main Level | Bedroom 2 | 2.9 m | 2.74 m | 2.9 m x 2.74 m |
Interested?
Contact us for more information
Anna Choy
Salesperson
1177 Central Pkwy W., Ste. 32 Golden Sq.
Mississauga, Ontario L5C 4P3


































