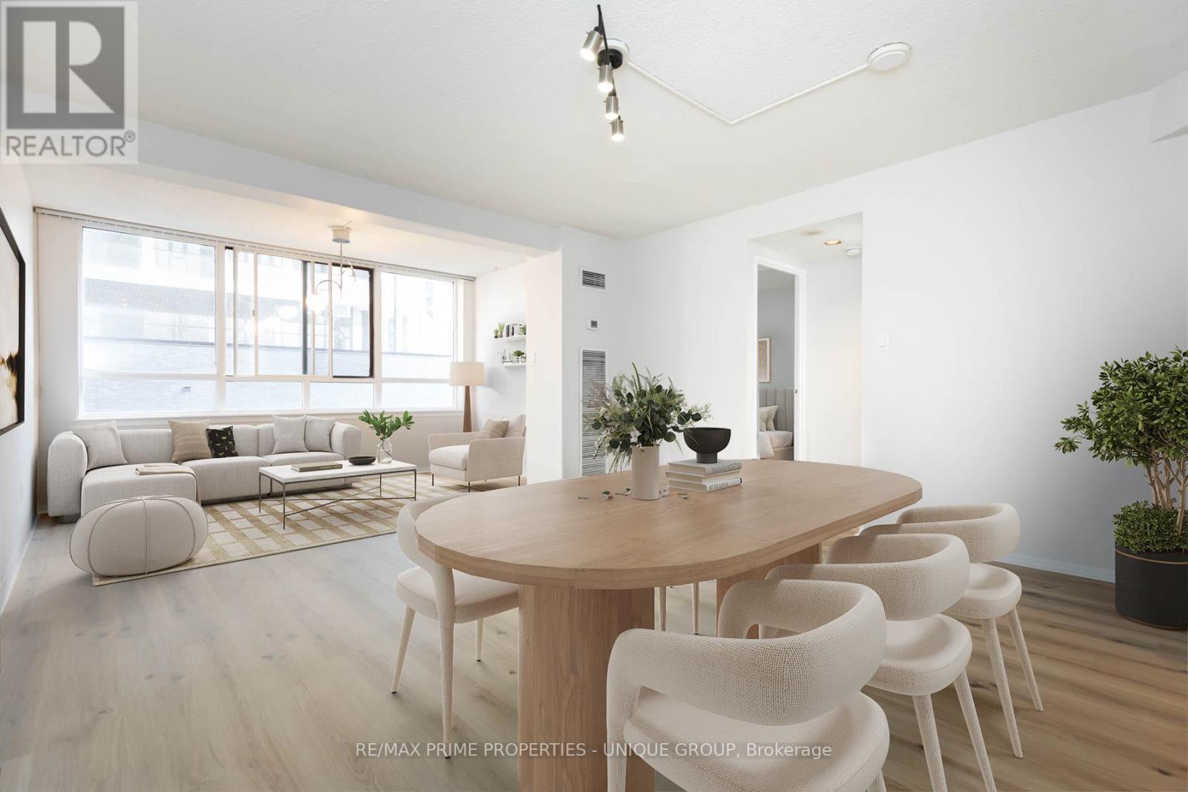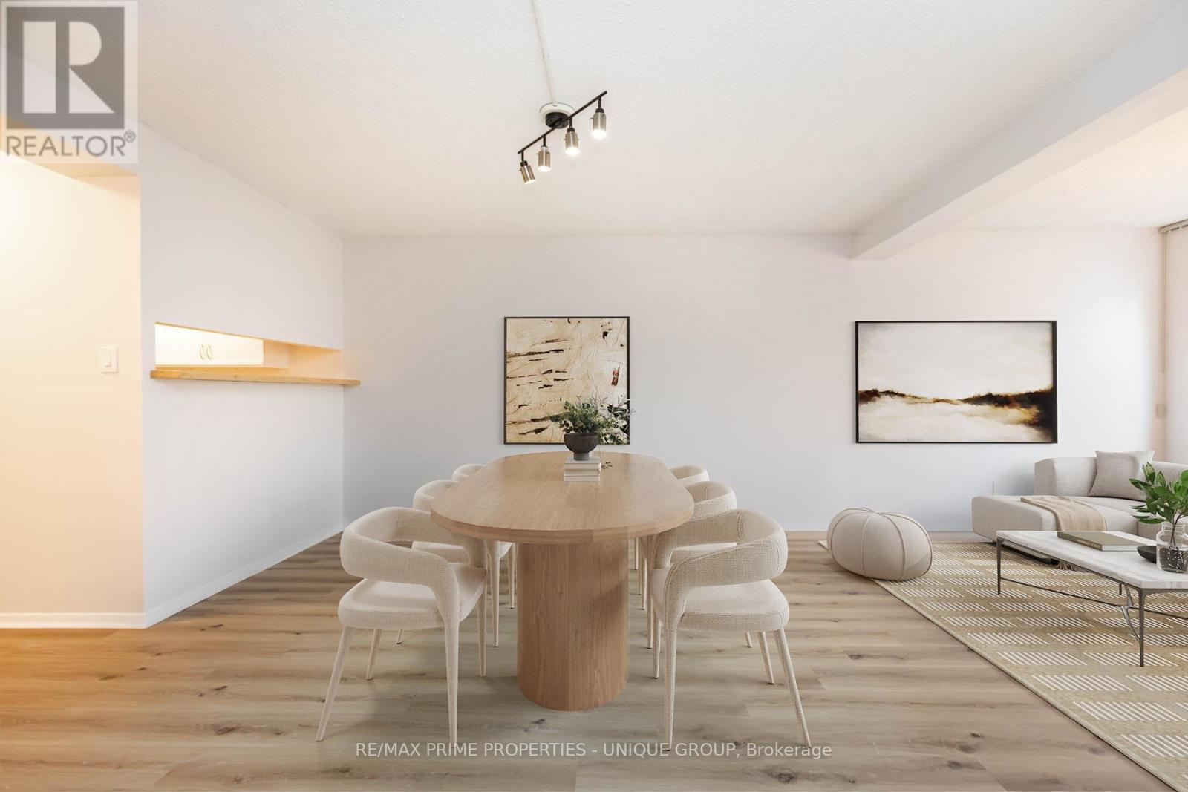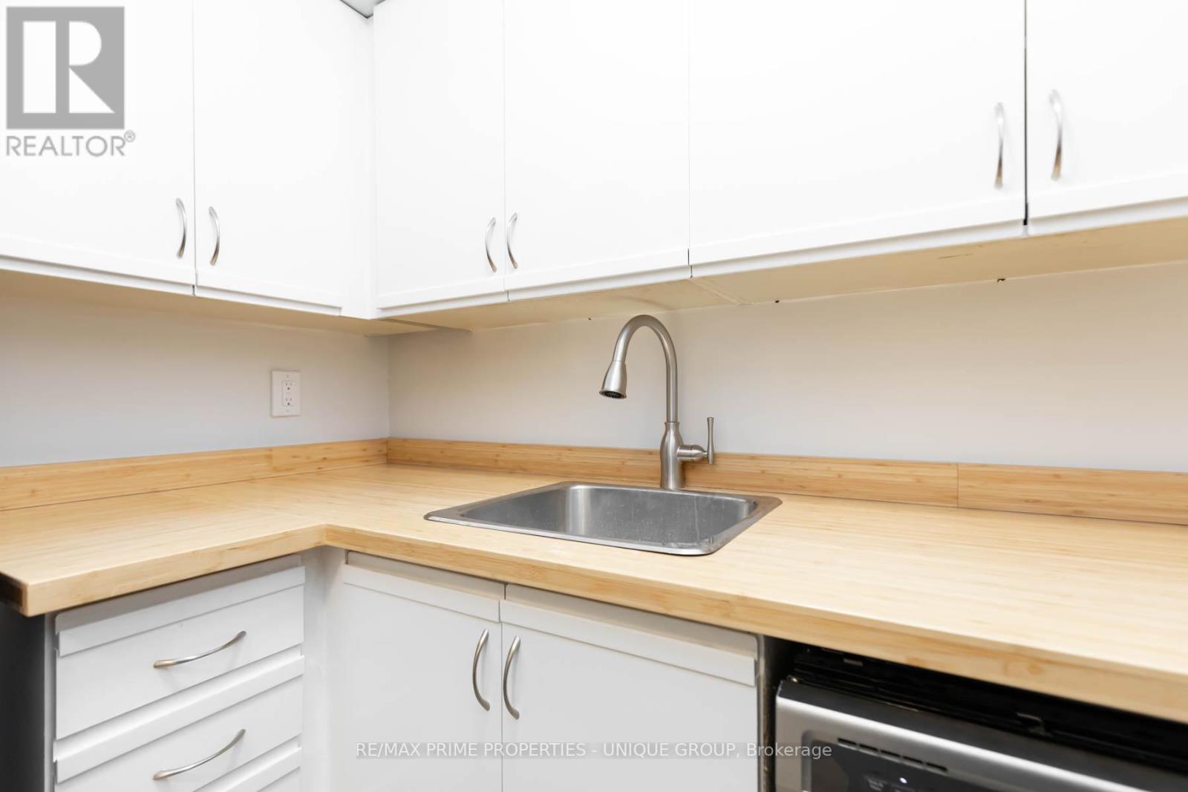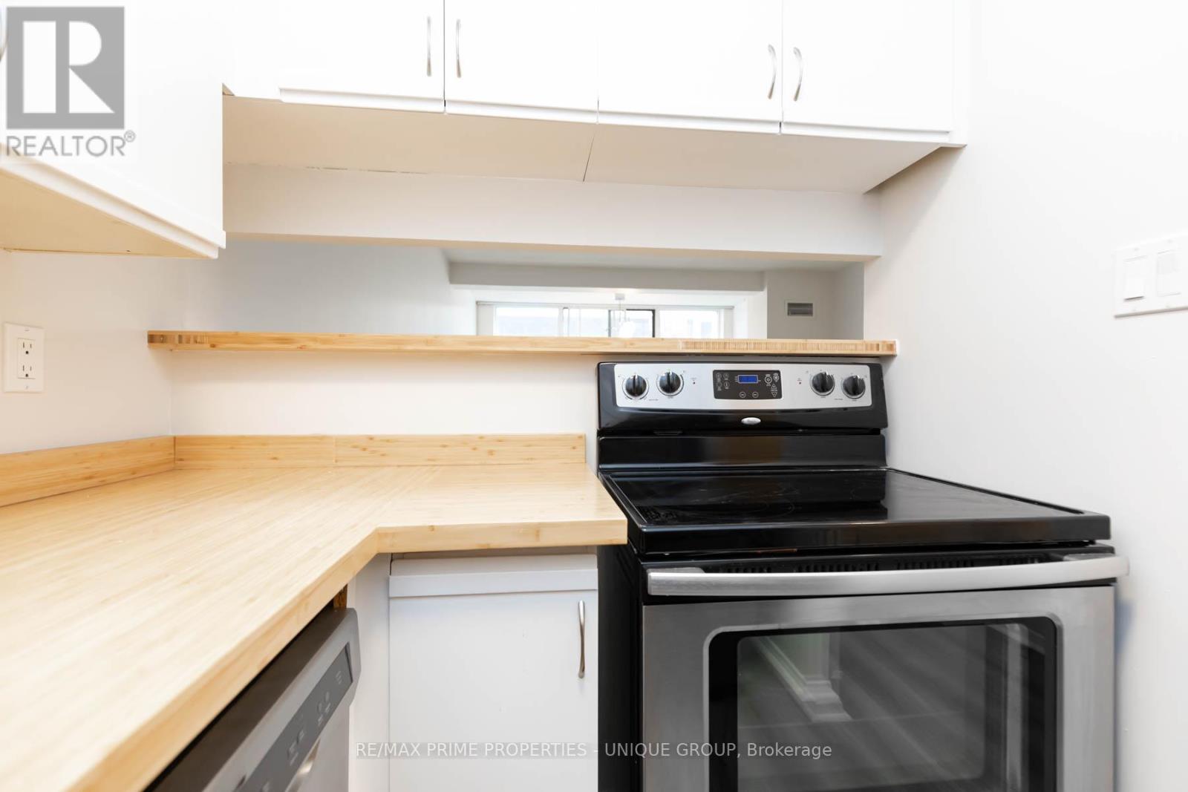606 - 633 Bay Street Toronto, Ontario M5G 2G4
$610,000Maintenance, Common Area Maintenance, Heat, Electricity, Insurance, Water
$663.95 Monthly
Maintenance, Common Area Maintenance, Heat, Electricity, Insurance, Water
$663.95 MonthlyWelcome to this delightful one-bedroom, one bathroom condo at 633 Bay St. This newly updated unit offers a Fabulous Floor Plan! Proper Foyer with Front Hall Closet. 676Sq Ft Of A Perfect Square Living Plan. Huge East Facing Window. Well Laid Out Kitchen With Stainless Steel Appliances. Large Storage Closet With New Laundry Machines. Open Main Living Space. Indoor Pool, Roof Top Garden with Spectacular City View and Hot Tub Walking Distance To Hospitals, Financial District, Universities & Eaton Centre. Residents can enjoy access to building amenities such as a fitness center, 24-hour concierge,and secure entry.Perfectly situated near public transit, shopping, restaurants, and entertainment, 633 Bay St.is an ideal home for those seeking a vibrant city lifestyle. **** EXTRAS **** Luxury Vinyl Plank Flooring, Vanity, Laundry, Kitchen Counter top and lighting.New Blinds and Toilet to be installed in the coming weeks. (id:24801)
Property Details
| MLS® Number | C11908308 |
| Property Type | Single Family |
| Neigbourhood | Discovery District |
| Community Name | Bay Street Corridor |
| AmenitiesNearBy | Hospital, Place Of Worship, Public Transit |
| CommunityFeatures | Pet Restrictions |
| Features | Carpet Free |
| PoolType | Indoor Pool |
Building
| BathroomTotal | 1 |
| BedroomsAboveGround | 1 |
| BedroomsTotal | 1 |
| Amenities | Security/concierge, Exercise Centre, Sauna, Visitor Parking |
| Appliances | Dishwasher, Dryer, Refrigerator, Stove, Washer |
| CoolingType | Central Air Conditioning |
| ExteriorFinish | Brick |
| SizeInterior | 599.9954 - 698.9943 Sqft |
| Type | Apartment |
Land
| Acreage | No |
| LandAmenities | Hospital, Place Of Worship, Public Transit |
Rooms
| Level | Type | Length | Width | Dimensions |
|---|---|---|---|---|
| Ground Level | Living Room | 4.11 m | 4.11 m | 4.11 m x 4.11 m |
| Ground Level | Dining Room | 4.11 m | 4.11 m | 4.11 m x 4.11 m |
| Ground Level | Primary Bedroom | 3.61 m | 3.25 m | 3.61 m x 3.25 m |
| Ground Level | Kitchen | 2.41 m | 1.83 m | 2.41 m x 1.83 m |
Interested?
Contact us for more information
Ian Matthews
Salesperson
1251 Yonge Street
Toronto, Ontario M4T 1W6
































