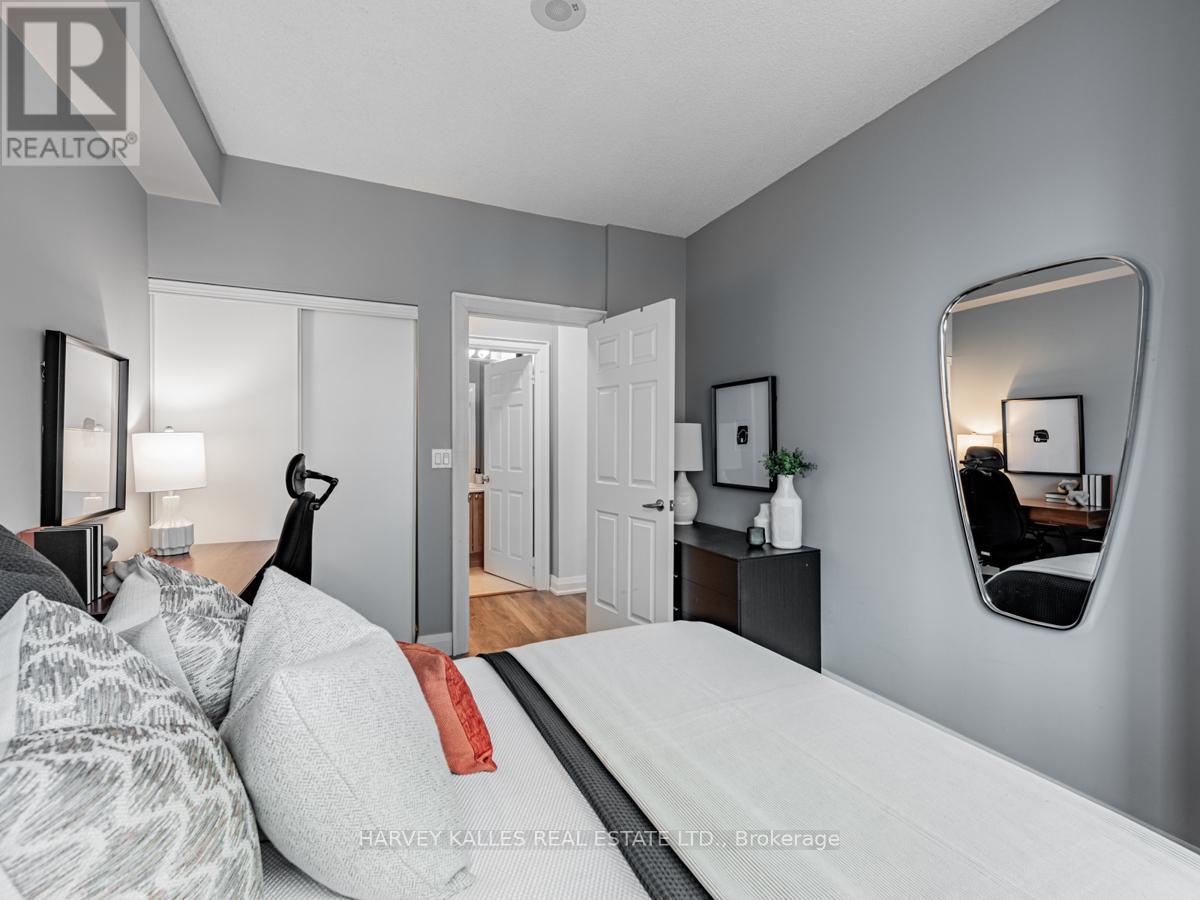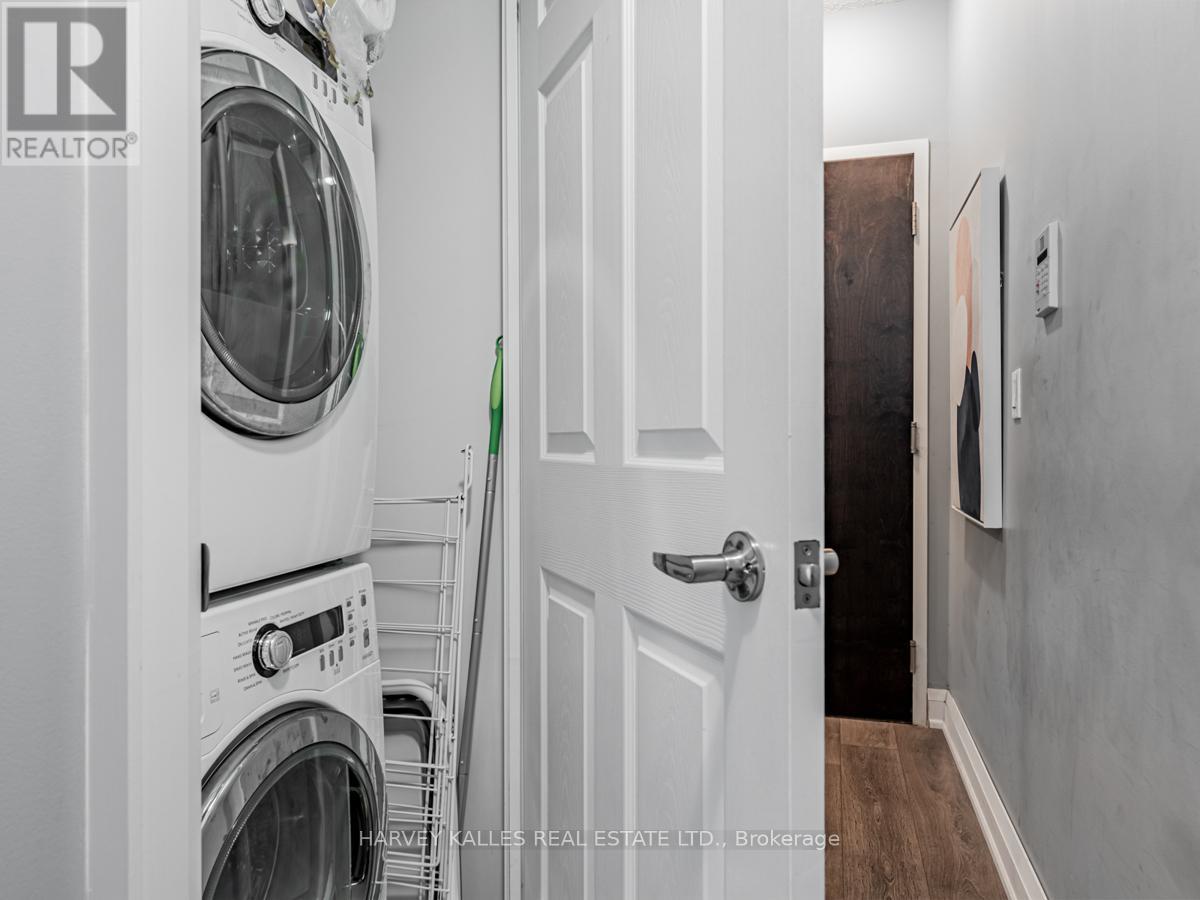3313 - 761 Bay Street Toronto, Ontario M5G 2R2
$649,000Maintenance, Heat, Water, Common Area Maintenance, Insurance, Parking
$503.79 Monthly
Maintenance, Heat, Water, Common Area Maintenance, Insurance, Parking
$503.79 MonthlyBeautifully Appointed 1 Bedroom Condo At The Fabulous Residences of College Park II. NOTE!!! Comes With 1 PARKING & 1 LOCKER!!! This Unit Offers Great Value And Shows Like A Model Suite. Amazing Location With Walk Score Of 95, Access To Subway, Steps To Shopping, Restaurants, Walking Distance To Ryerson & University Of Toronto, Major Hospitals, Eaton Center & Financial District. Incredible Condominium With Unmatched Amenities. **** EXTRAS **** Locker is Registered under TSCC 1866 Level B Unit 141 With A Monthly Fee of $26.24 (id:24801)
Property Details
| MLS® Number | C11908373 |
| Property Type | Single Family |
| Neigbourhood | Yorkville |
| Community Name | Bay Street Corridor |
| AmenitiesNearBy | Park, Place Of Worship, Public Transit, Schools |
| CommunityFeatures | Pet Restrictions |
| Features | Carpet Free, In Suite Laundry |
| ParkingSpaceTotal | 1 |
| PoolType | Indoor Pool |
Building
| BathroomTotal | 1 |
| BedroomsAboveGround | 1 |
| BedroomsTotal | 1 |
| Amenities | Security/concierge, Exercise Centre, Recreation Centre, Party Room, Storage - Locker |
| Appliances | Dryer, Washer, Window Coverings |
| BasementDevelopment | Unfinished |
| BasementType | N/a (unfinished) |
| CoolingType | Central Air Conditioning |
| ExteriorFinish | Concrete |
| FireProtection | Security Guard, Security System |
| FlooringType | Laminate |
| HeatingFuel | Natural Gas |
| HeatingType | Forced Air |
| SizeInterior | 499.9955 - 598.9955 Sqft |
| Type | Apartment |
Parking
| Underground |
Land
| Acreage | No |
| LandAmenities | Park, Place Of Worship, Public Transit, Schools |
Rooms
| Level | Type | Length | Width | Dimensions |
|---|---|---|---|---|
| Main Level | Living Room | 4.9 m | 3.08 m | 4.9 m x 3.08 m |
| Main Level | Dining Room | 4.9 m | 3.08 m | 4.9 m x 3.08 m |
| Main Level | Kitchen | 3.63 m | 2.47 m | 3.63 m x 2.47 m |
| Main Level | Primary Bedroom | 3.82 m | 3.07 m | 3.82 m x 3.07 m |
Interested?
Contact us for more information
Bram Siskind
Salesperson
2145 Avenue Road
Toronto, Ontario M5M 4B2
Carol-Anne Warrington
Salesperson
2145 Avenue Road
Toronto, Ontario M5M 4B2













