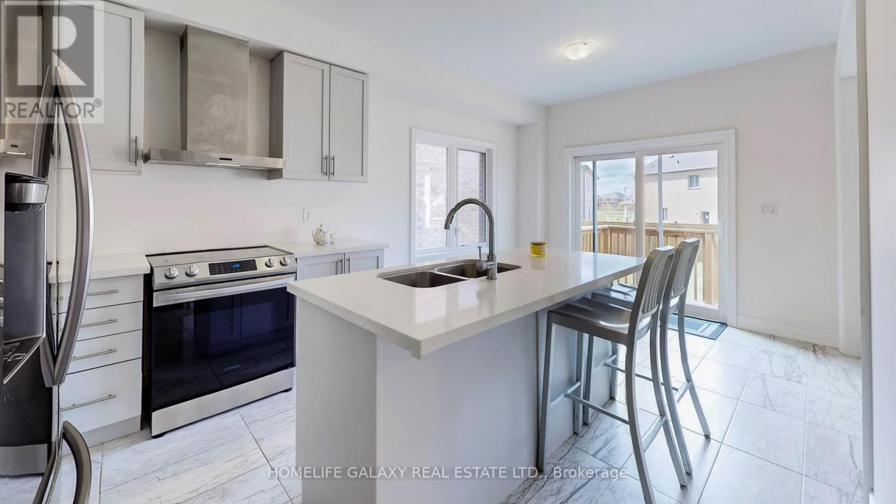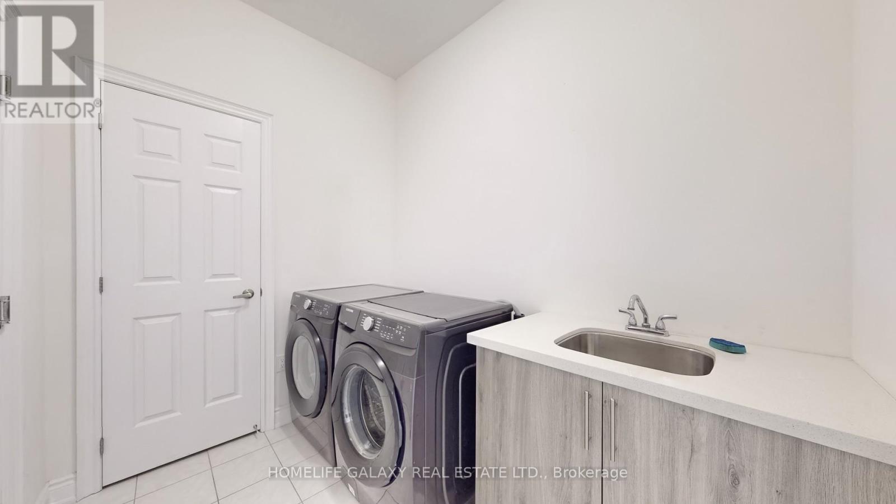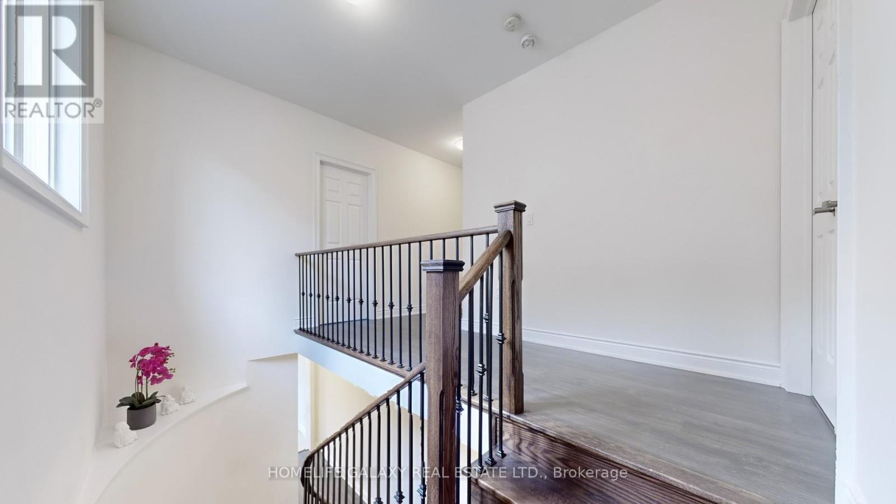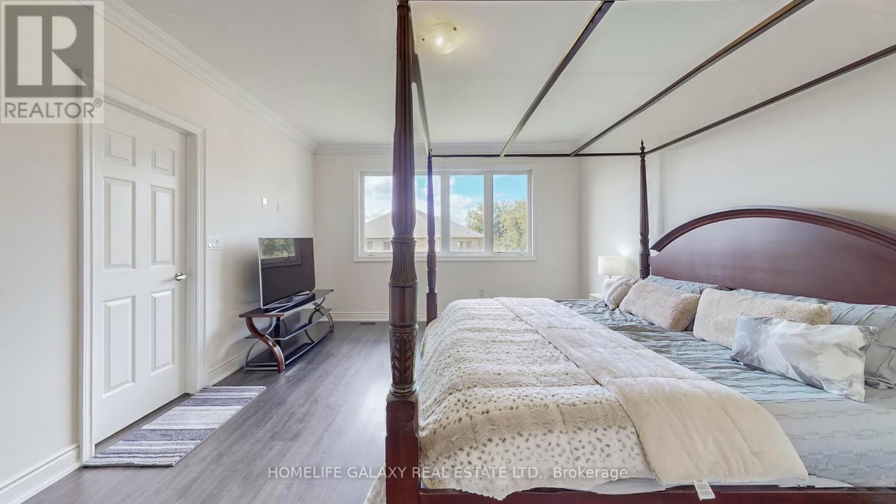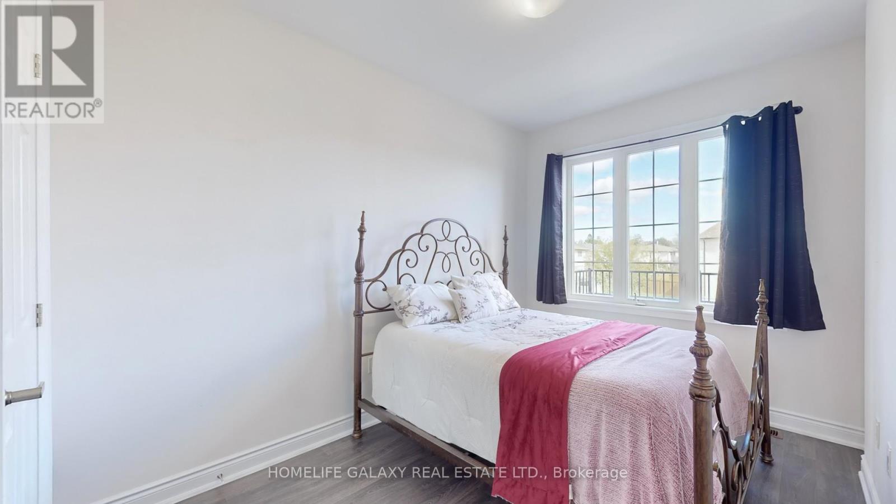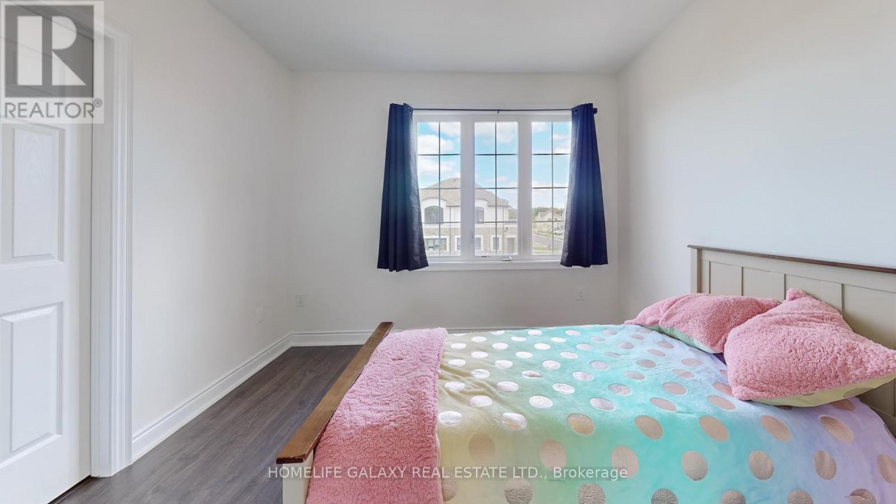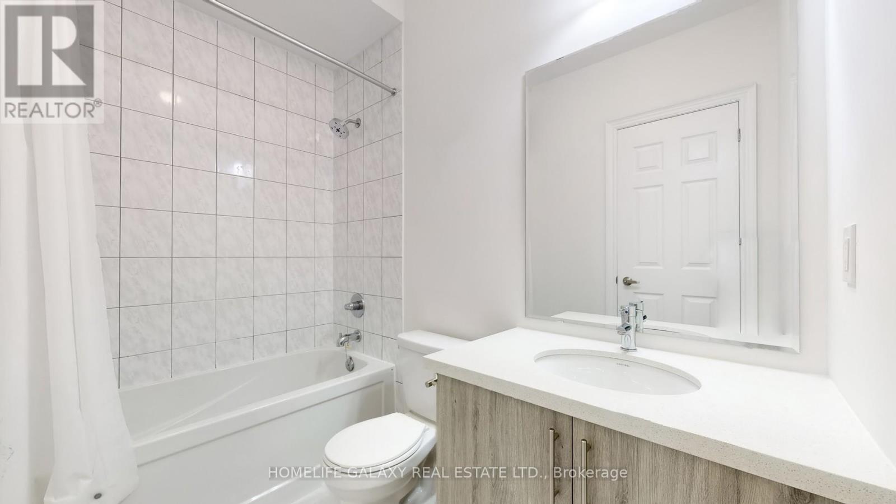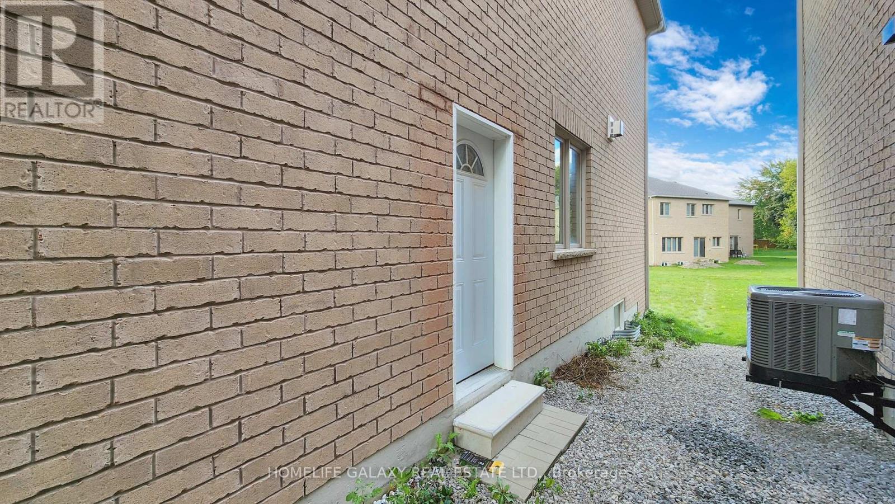1356 Apollo Street Oshawa, Ontario L1K 3E6
$1,199,000
Luxurious 4 Bdrm & 4 Washrm Treasure Hill Built. Premium Lot W/ Lot Of Upgrades !Half The House From Brick To Stone.9 Ft Smooth Ceilings 1st & 2nd Flr Upgraded Kitchen Cabinets.Caesarstone Countertops In All Washrms & Kitchen.Upgraded Baseboard & Casing.Oak Staircase.Upgraded Laminated Flrs On Both Flrs. Upgraded Tiles On 1st Flr & M/Bdrm.Upgraded Bsmt Windows.Framless Glass Shower.7Ft Drs Upgraded From Standard.Centralized Vac System. **** EXTRAS **** Stainless Steel Fridge, Stove, Dishwasher. Washer & Dryer. A/C. All Window Coverings. All Elf's. (id:24801)
Property Details
| MLS® Number | E11908480 |
| Property Type | Single Family |
| Community Name | Eastdale |
| ParkingSpaceTotal | 1 |
Building
| BathroomTotal | 4 |
| BedroomsAboveGround | 4 |
| BedroomsTotal | 4 |
| BasementType | Full |
| ConstructionStyleAttachment | Detached |
| CoolingType | Central Air Conditioning |
| ExteriorFinish | Brick |
| FireplacePresent | Yes |
| FlooringType | Ceramic, Hardwood |
| FoundationType | Concrete |
| HalfBathTotal | 1 |
| HeatingFuel | Natural Gas |
| HeatingType | Forced Air |
| StoriesTotal | 2 |
| SizeInterior | 1999.983 - 2499.9795 Sqft |
| Type | House |
| UtilityWater | Municipal Water |
Parking
| Attached Garage |
Land
| Acreage | No |
| Sewer | Sanitary Sewer |
| SizeDepth | 135 Ft ,1 In |
| SizeFrontage | 37 Ft |
| SizeIrregular | 37 X 135.1 Ft ; 135.12 Ft X 5.35 Ft X 31.40 Ftx123.94 Ft |
| SizeTotalText | 37 X 135.1 Ft ; 135.12 Ft X 5.35 Ft X 31.40 Ftx123.94 Ft |
Rooms
| Level | Type | Length | Width | Dimensions |
|---|---|---|---|---|
| Second Level | Laundry Room | Measurements not available | ||
| Second Level | Primary Bedroom | 5.17 m | 3.81 m | 5.17 m x 3.81 m |
| Second Level | Bedroom 2 | 3.34 m | 3.2 m | 3.34 m x 3.2 m |
| Second Level | Bedroom 3 | 3.59 m | 3.03 m | 3.59 m x 3.03 m |
| Main Level | Living Room | 5.06 m | 3.61 m | 5.06 m x 3.61 m |
| Main Level | Family Room | 4.86 m | 3.34 m | 4.86 m x 3.34 m |
| Main Level | Dining Room | 4.1 m | 4 m | 4.1 m x 4 m |
| Main Level | Kitchen | 4.1 m | 2.6 m | 4.1 m x 2.6 m |
| Main Level | Eating Area | 4.1 m | 4 m | 4.1 m x 4 m |
https://www.realtor.ca/real-estate/27768883/1356-apollo-street-oshawa-eastdale-eastdale
Interested?
Contact us for more information
Thelepan Vigneswaran
Broker
80 Corporate Dr #210
Toronto, Ontario M1H 3G5









