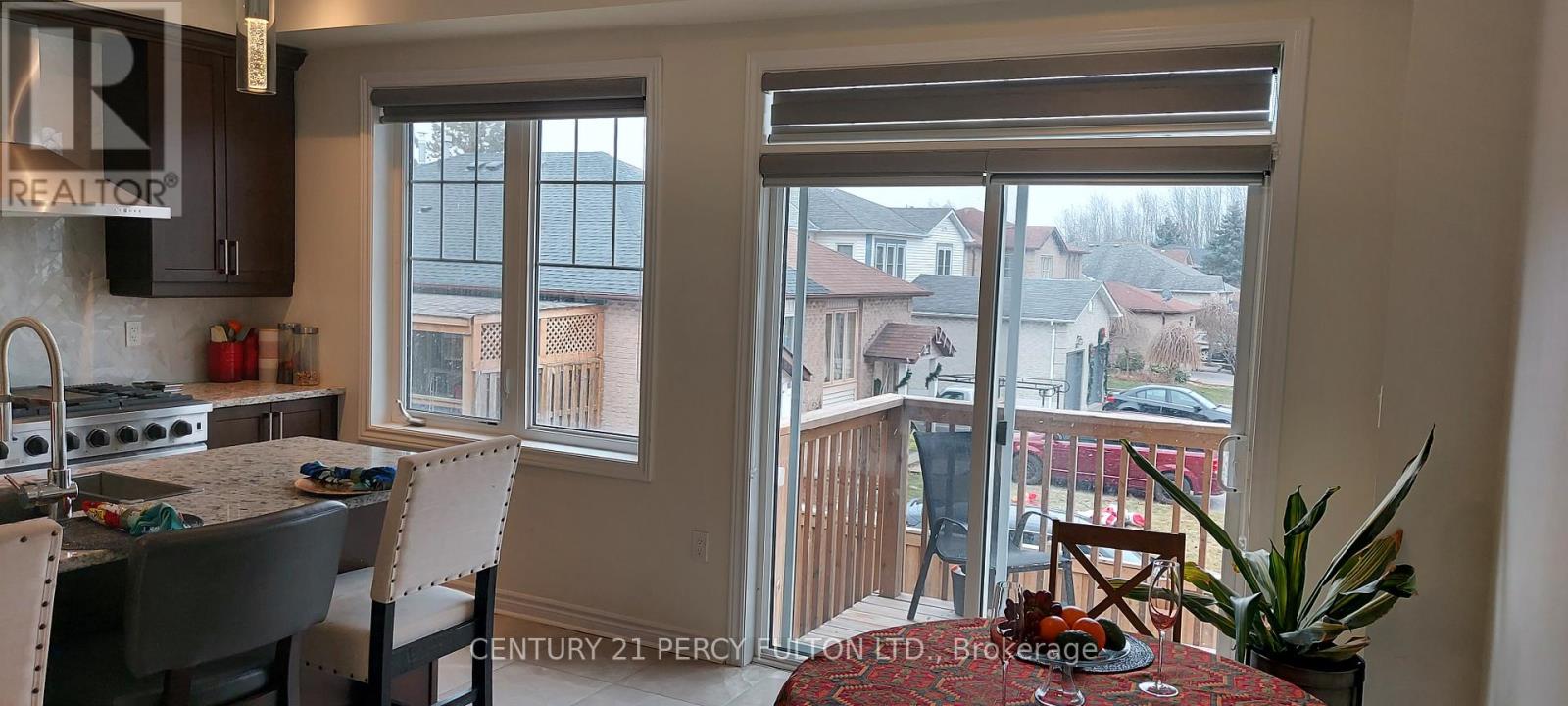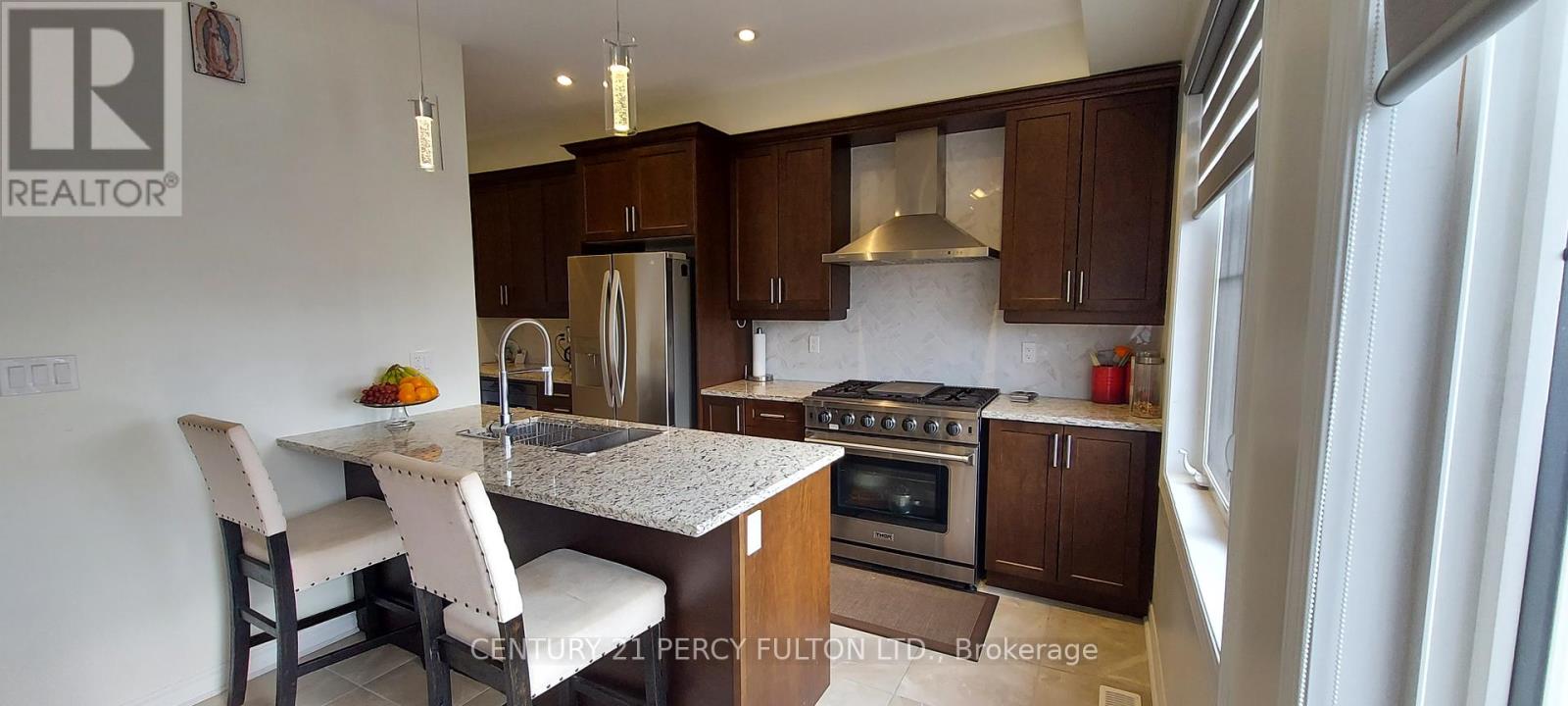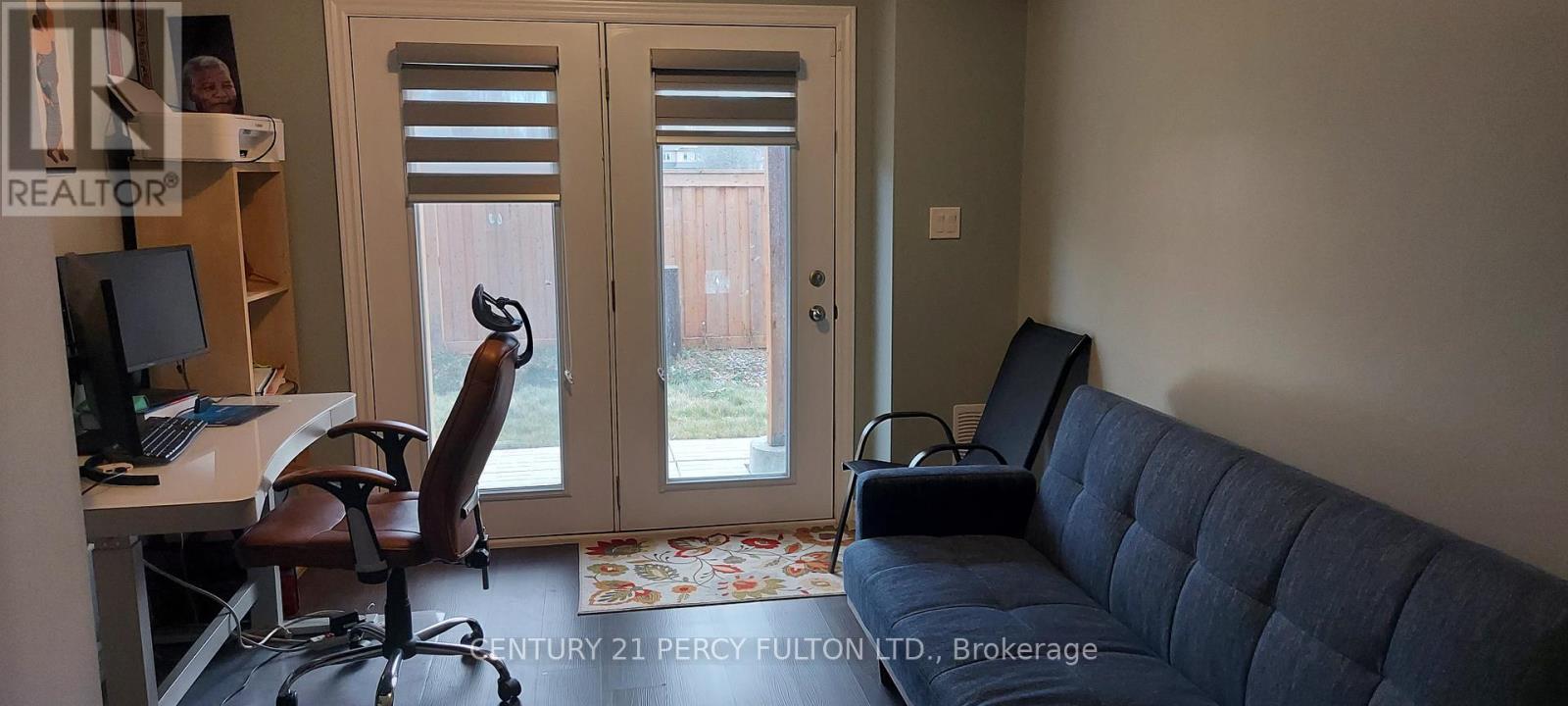827 Atwater Path Oshawa, Ontario L1J 0E8
$2,995 Monthly
Welcome to this beautifully designed 3-storey Townhome In South Oshawa that offers both functionality and style Perfect for families or professionals Versatile Ground Floor Upon entry, you're greeted by a flexible family room/office space, ideal for working from home or relaxing. This level also includes direct access to a private backyard, making it perfect for kids or outdoor gatherings. This Home boasts with Main Floor Elegance of spacious open-concept living and dining area with ample natural light, seamlessly connected to a modern kitchen with a walk out to a deck. The kitchen features sleek quartz countertops, stainless steel appliances including a gas stove and plenty of cabinet space perfect for entertaining or family meals. Located on the upper floors, each bedroom is thoughtfully laid out for comfort and privacy, with generous closets, two full bathrooms, laundry room and large windows throughout for lots of sunlight. Located Close To Lakefront Trails And Parks, Mins To 401 Highway/Go-Transit and Shopping! (id:24801)
Property Details
| MLS® Number | E11908524 |
| Property Type | Single Family |
| Community Name | Lakeview |
| ParkingSpaceTotal | 2 |
Building
| BathroomTotal | 3 |
| BedroomsAboveGround | 3 |
| BedroomsTotal | 3 |
| Appliances | Dishwasher, Dryer, Microwave, Oven, Range, Refrigerator, Stove, Washer |
| BasementDevelopment | Finished |
| BasementType | N/a (finished) |
| ConstructionStyleAttachment | Attached |
| CoolingType | Central Air Conditioning |
| ExteriorFinish | Brick |
| FireplacePresent | Yes |
| FlooringType | Laminate, Tile, Carpeted |
| FoundationType | Concrete |
| HalfBathTotal | 1 |
| HeatingFuel | Natural Gas |
| HeatingType | Forced Air |
| StoriesTotal | 3 |
| Type | Row / Townhouse |
| UtilityWater | Municipal Water |
Parking
| Attached Garage |
Land
| Acreage | No |
| Sewer | Sanitary Sewer |
Rooms
| Level | Type | Length | Width | Dimensions |
|---|---|---|---|---|
| Second Level | Living Room | 5.4 m | 5.2 m | 5.4 m x 5.2 m |
| Second Level | Eating Area | 3.5 m | 3 m | 3.5 m x 3 m |
| Second Level | Kitchen | 3.2 m | 2.45 m | 3.2 m x 2.45 m |
| Second Level | Dining Room | 3.2 m | 5.2 m | 3.2 m x 5.2 m |
| Third Level | Primary Bedroom | 4.1 m | 3.85 m | 4.1 m x 3.85 m |
| Third Level | Bedroom 2 | 2.9 m | 2.6 m | 2.9 m x 2.6 m |
| Third Level | Bedroom 3 | 2.8 m | 2.5 m | 2.8 m x 2.5 m |
| Main Level | Family Room | 3.5 m | 3 m | 3.5 m x 3 m |
https://www.realtor.ca/real-estate/27768888/827-atwater-path-oshawa-lakeview-lakeview
Interested?
Contact us for more information
Shainoor Dossani
Salesperson













