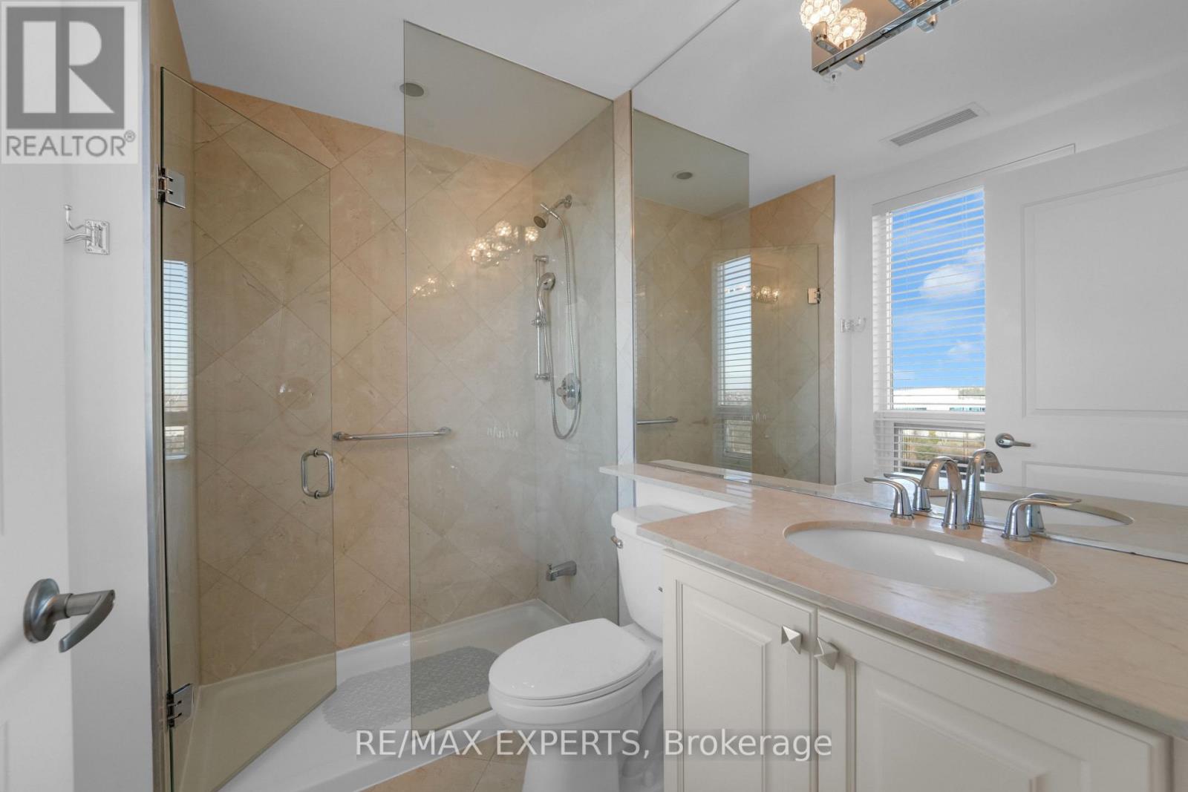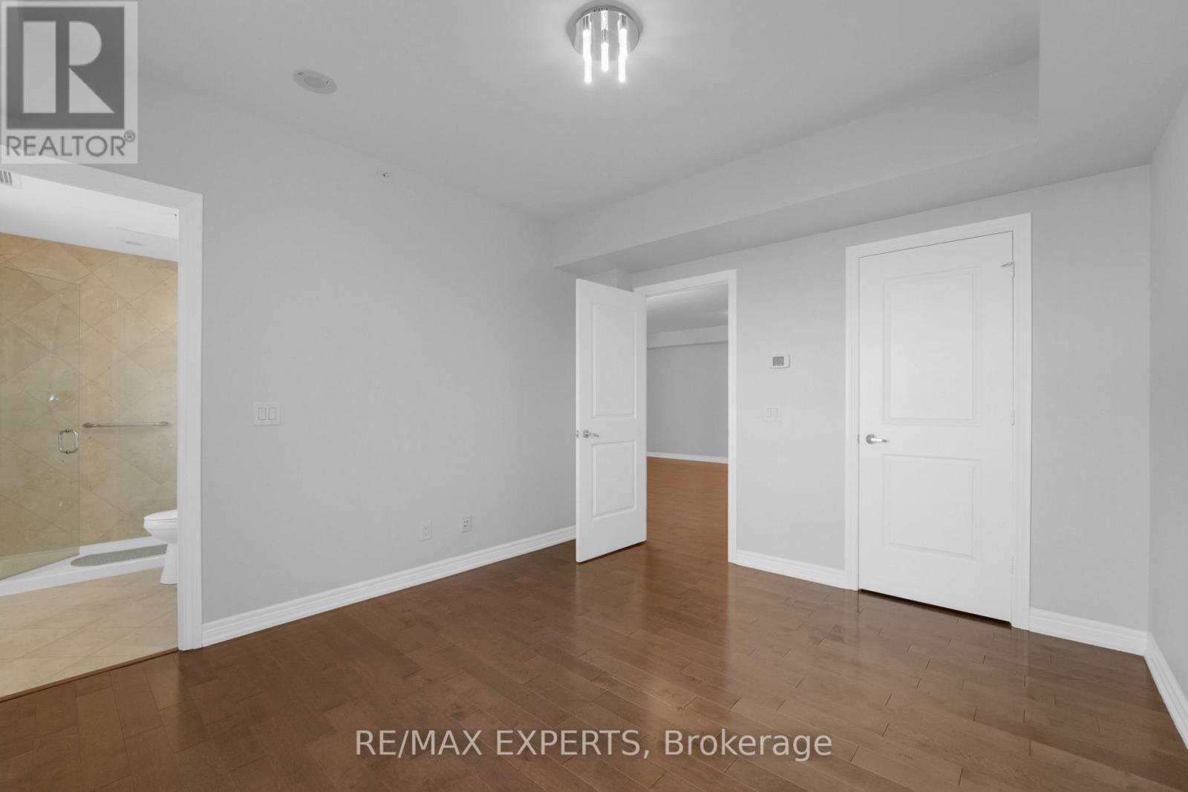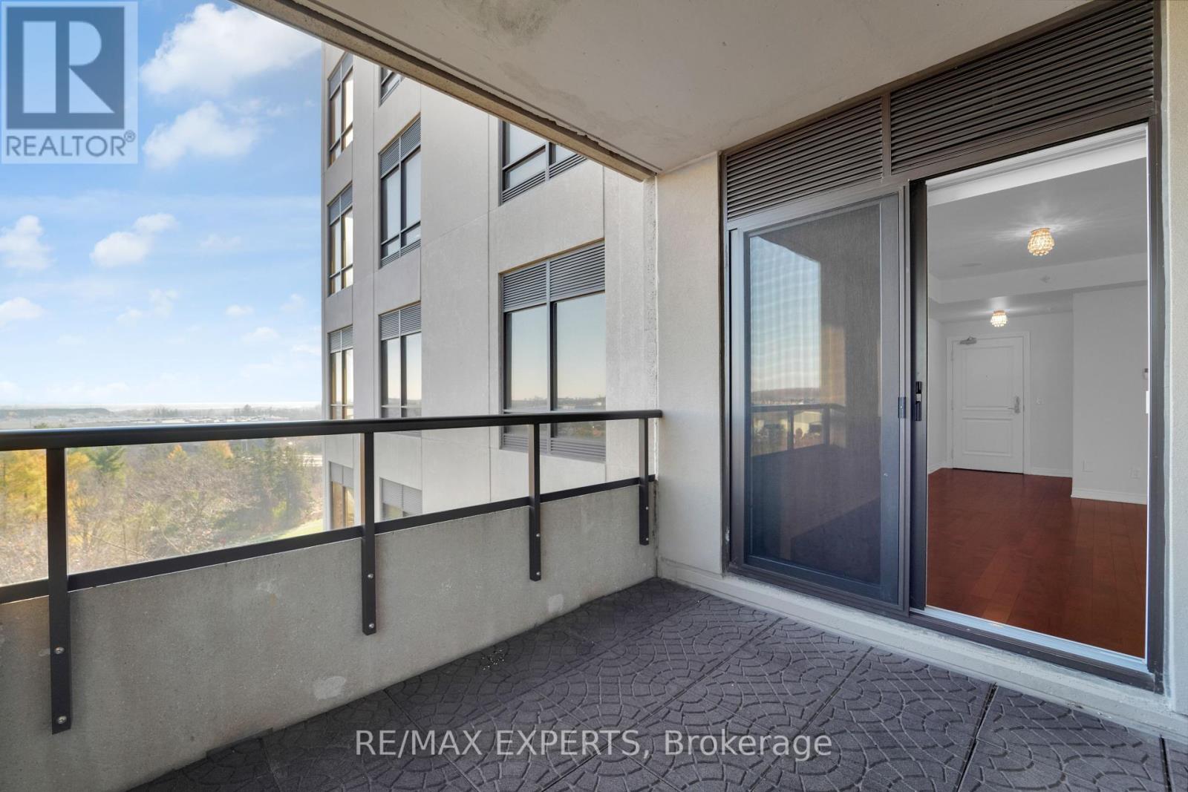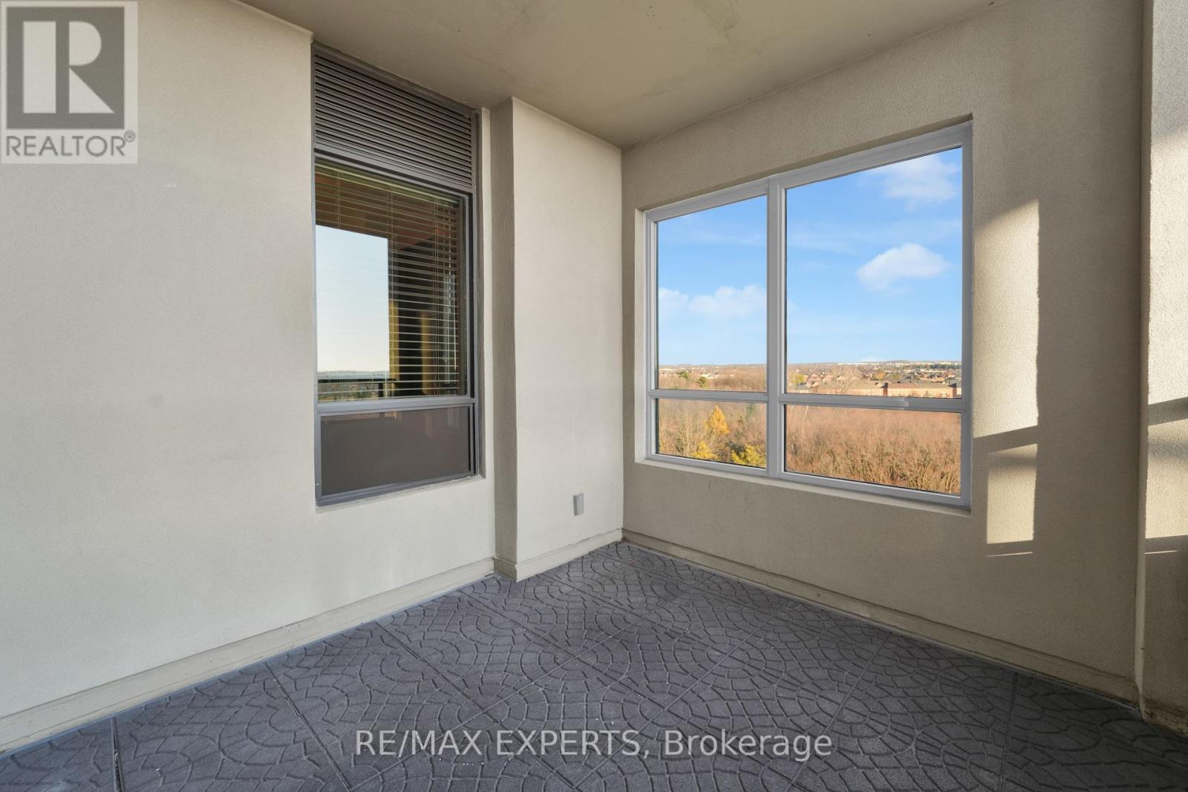805 - 9255 Jane Street Vaughan, Ontario L6A 0K1
$879,000Maintenance, Heat, Common Area Maintenance, Insurance, Water, Parking
$904.91 Monthly
Maintenance, Heat, Common Area Maintenance, Insurance, Water, Parking
$904.91 MonthlyCommunity That Redefines The Scale Of Grand Living. Come And Be Spoiled With 20 Acres Of Parklike Settings And 24 Hr Gatehouse Security. This Bright Open Concept 2 Bdrm 2 Washrooms Boosts Over 1000 Sq Ft Of Spacious Living And Is The Only Model In The Bldg, That Has A Window In The Kitchen Overlooking The Balcony. Sit And Enjoy The Unobstructed East Views From Your Private Balcony. Lost Of Extra's In This Unit, Walk In Laundry Room Finished With Pantry And Upper Cabinets, Closet Organizer, Shows Pride Of Ownership And Is A Total Gem, A Must See To Appreciate. **** EXTRAS **** Built in Closet Organizer, Built in Pantry in Laundry Room. (id:24801)
Property Details
| MLS® Number | N11908438 |
| Property Type | Single Family |
| Community Name | Maple |
| AmenitiesNearBy | Hospital, Park, Public Transit, Schools |
| CommunityFeatures | Pet Restrictions, School Bus |
| Features | Balcony, Carpet Free |
| ParkingSpaceTotal | 1 |
Building
| BathroomTotal | 2 |
| BedroomsAboveGround | 2 |
| BedroomsTotal | 2 |
| Amenities | Security/concierge, Exercise Centre, Party Room, Visitor Parking, Storage - Locker |
| Appliances | Dishwasher, Dryer, Microwave, Refrigerator, Stove, Washer, Window Coverings |
| CoolingType | Central Air Conditioning |
| ExteriorFinish | Concrete |
| FlooringType | Hardwood, Tile |
| HeatingFuel | Natural Gas |
| HeatingType | Forced Air |
| SizeInterior | 999.992 - 1198.9898 Sqft |
| Type | Apartment |
Parking
| Underground |
Land
| Acreage | No |
| LandAmenities | Hospital, Park, Public Transit, Schools |
| ZoningDescription | Residential |
Rooms
| Level | Type | Length | Width | Dimensions |
|---|---|---|---|---|
| Main Level | Living Room | 5.67 m | 5.49 m | 5.67 m x 5.49 m |
| Main Level | Dining Room | 5.67 m | 5.49 m | 5.67 m x 5.49 m |
| Main Level | Kitchen | 3.05 m | 3.35 m | 3.05 m x 3.35 m |
| Main Level | Primary Bedroom | 3.66 m | 3.96 m | 3.66 m x 3.96 m |
| Main Level | Bedroom 2 | 3.35 m | 3.66 m | 3.35 m x 3.66 m |
https://www.realtor.ca/real-estate/27768899/805-9255-jane-street-vaughan-maple-maple
Interested?
Contact us for more information
Wendy Koster
Salesperson
277 Cityview Blvd Unit: 16
Vaughan, Ontario L4H 5A4


































