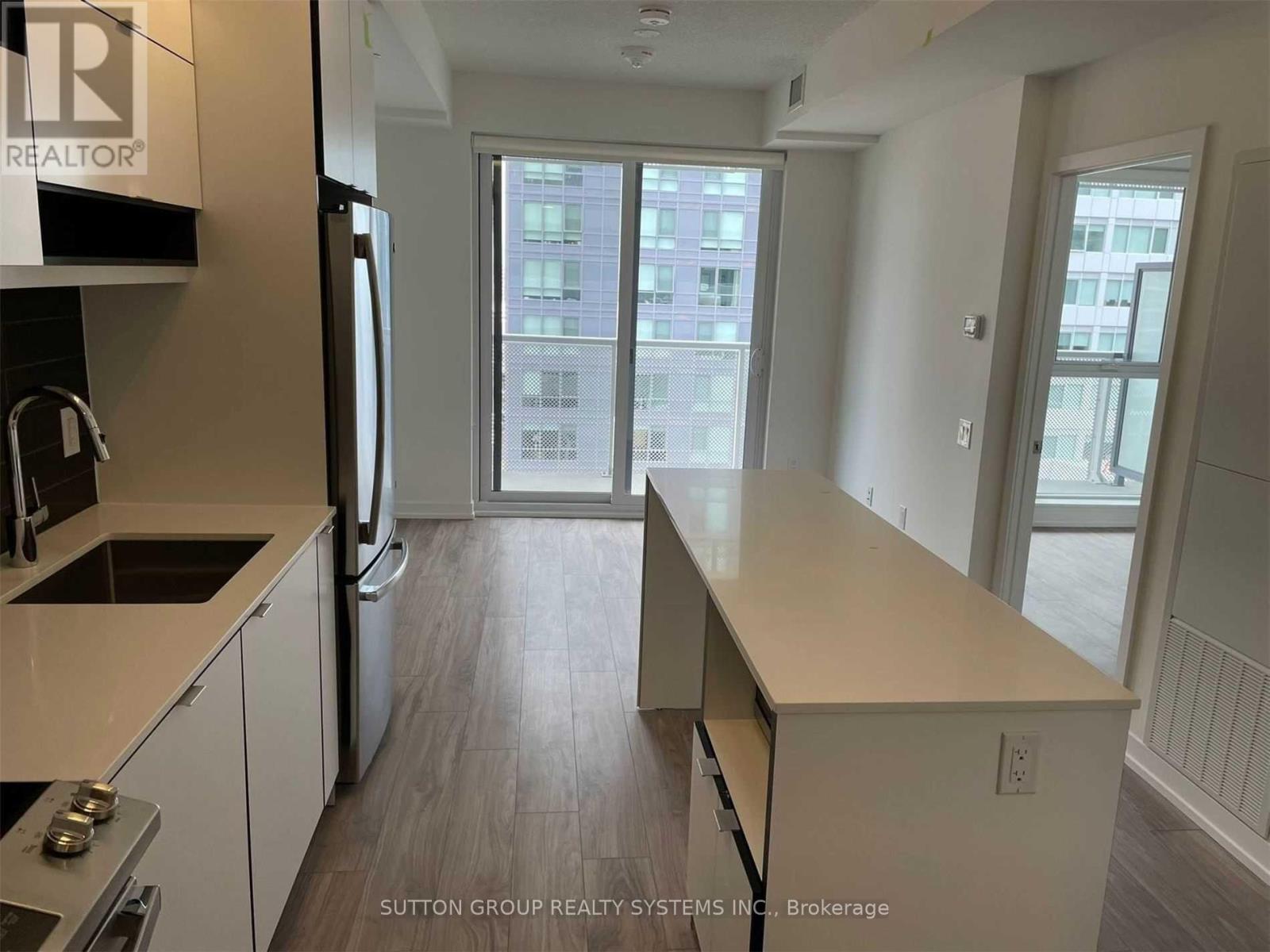1106 - 4065 Confederation Parkway Mississauga, Ontario L5B 0L4
$2,250 Monthly
Only Three-Year-Old Upgraded One Br At The Luxurious Wesley Tower By Daniels In The Heart Of Mississauga By Sq 1! Open Concept Design! 9 Ft Ceilings! Floor To Ceiling Windows! Laminated Floor Thru-Out! Modern White Kitchen Cabinetry W S/S Appliances, Quartz Countertops, Under Cabinet Lighting, Undermount Sink, Island! Master Br W/ Mirrored Sliding Door! Modern Bath W/ Deep Soaker & S/S Shower Niche! Large Balcony With The With Of The Unit & Panoramic Views! Steps To Living Arts, Ymca, Sheridan College, Mississauga Bus Terminal, City Hall, Public Transportation! Easy Access To 403/401/Qew & Major Routes **** EXTRAS **** Use Of: S/S Fridge, Stove, B/I Dishwasher, Exhaust Fan; Washer & Dryer; Elf's; Rolling Blinds; 1 Locker; 1 Parking Space With 220V AC Box With Wires For Electric Car Charge (id:24801)
Property Details
| MLS® Number | W11908472 |
| Property Type | Single Family |
| Community Name | City Centre |
| AmenitiesNearBy | Public Transit, Schools |
| CommunityFeatures | Pets Not Allowed, Community Centre |
| Features | Balcony, Carpet Free |
| ParkingSpaceTotal | 1 |
Building
| BathroomTotal | 1 |
| BedroomsAboveGround | 1 |
| BedroomsTotal | 1 |
| Amenities | Security/concierge, Exercise Centre, Party Room, Visitor Parking, Storage - Locker |
| CoolingType | Central Air Conditioning |
| ExteriorFinish | Concrete |
| FlooringType | Laminate |
| HeatingFuel | Natural Gas |
| HeatingType | Forced Air |
| SizeInterior | 499.9955 - 598.9955 Sqft |
| Type | Apartment |
Parking
| Underground |
Land
| Acreage | No |
| LandAmenities | Public Transit, Schools |
Rooms
| Level | Type | Length | Width | Dimensions |
|---|---|---|---|---|
| Main Level | Foyer | 1.3 m | 1.1 m | 1.3 m x 1.1 m |
| Main Level | Living Room | 3.35 m | 2.67 m | 3.35 m x 2.67 m |
| Main Level | Dining Room | 3.35 m | 2.67 m | 3.35 m x 2.67 m |
| Main Level | Kitchen | 3.5 m | 3.41 m | 3.5 m x 3.41 m |
| Main Level | Primary Bedroom | 3.06 m | 2.74 m | 3.06 m x 2.74 m |
Interested?
Contact us for more information
Agata Iwicki
Salesperson
1542 Dundas Street West
Mississauga, Ontario L5C 1E4













