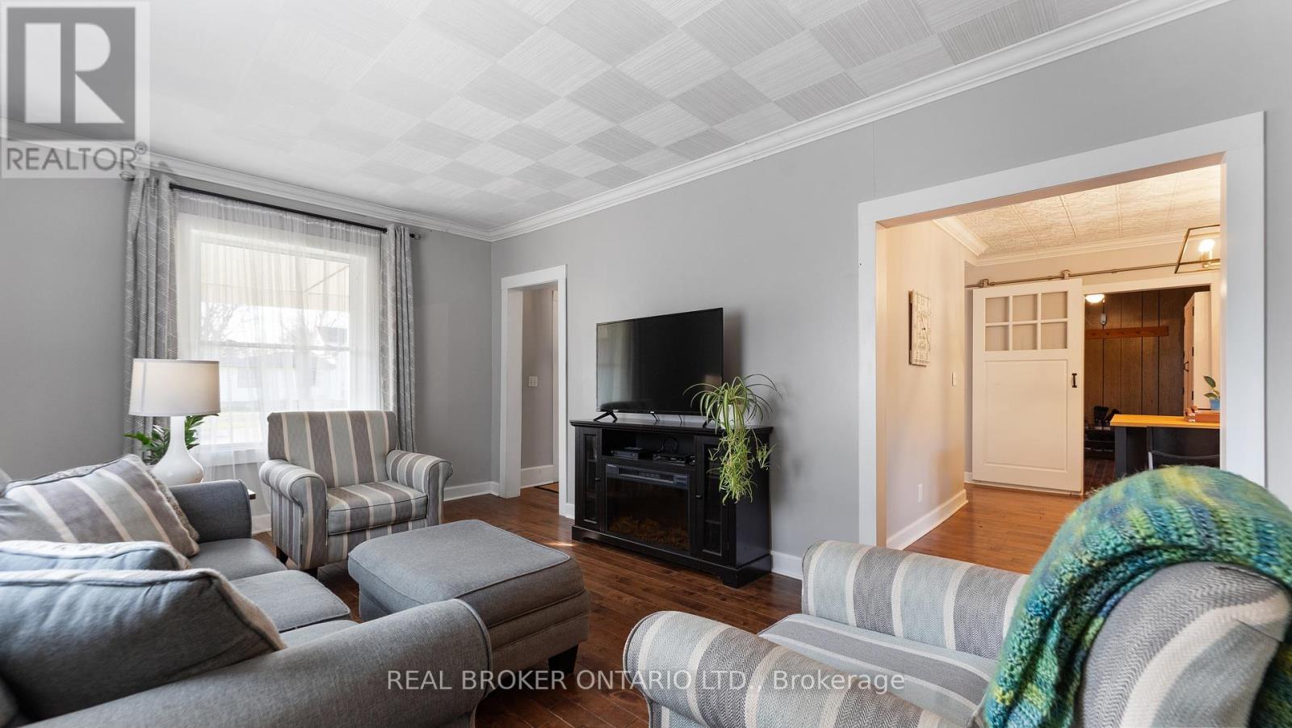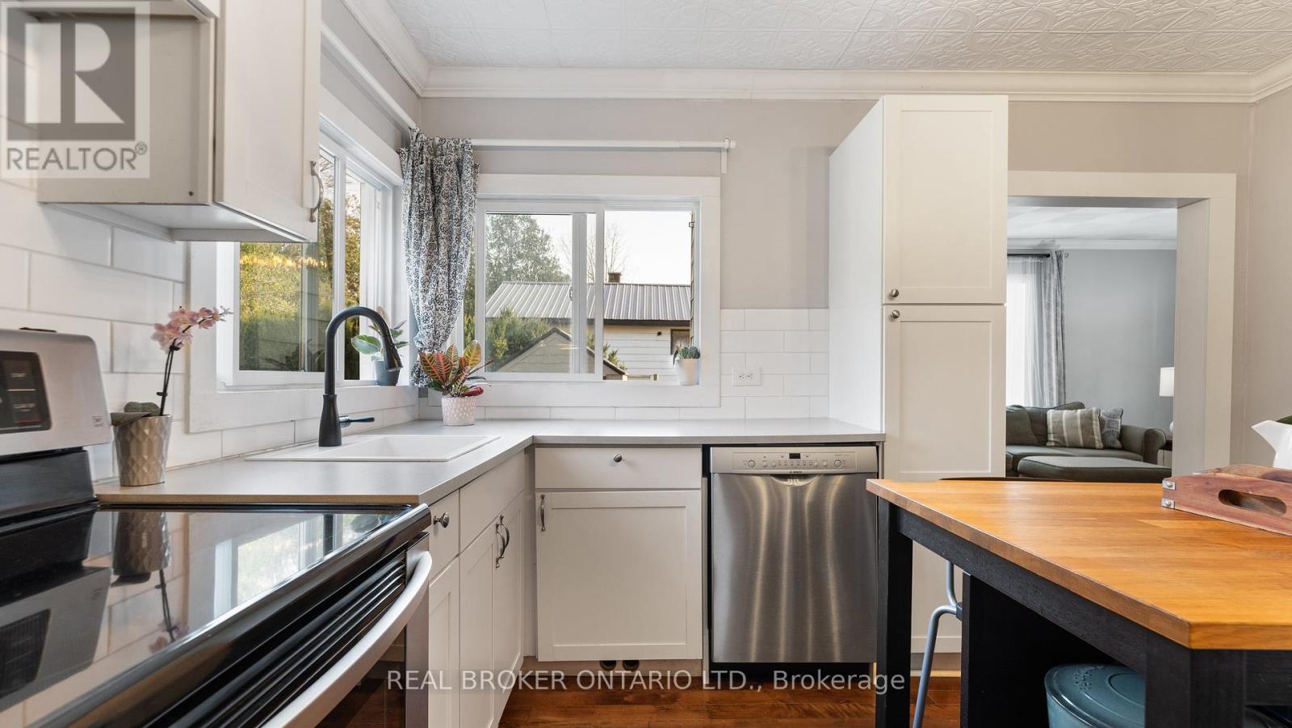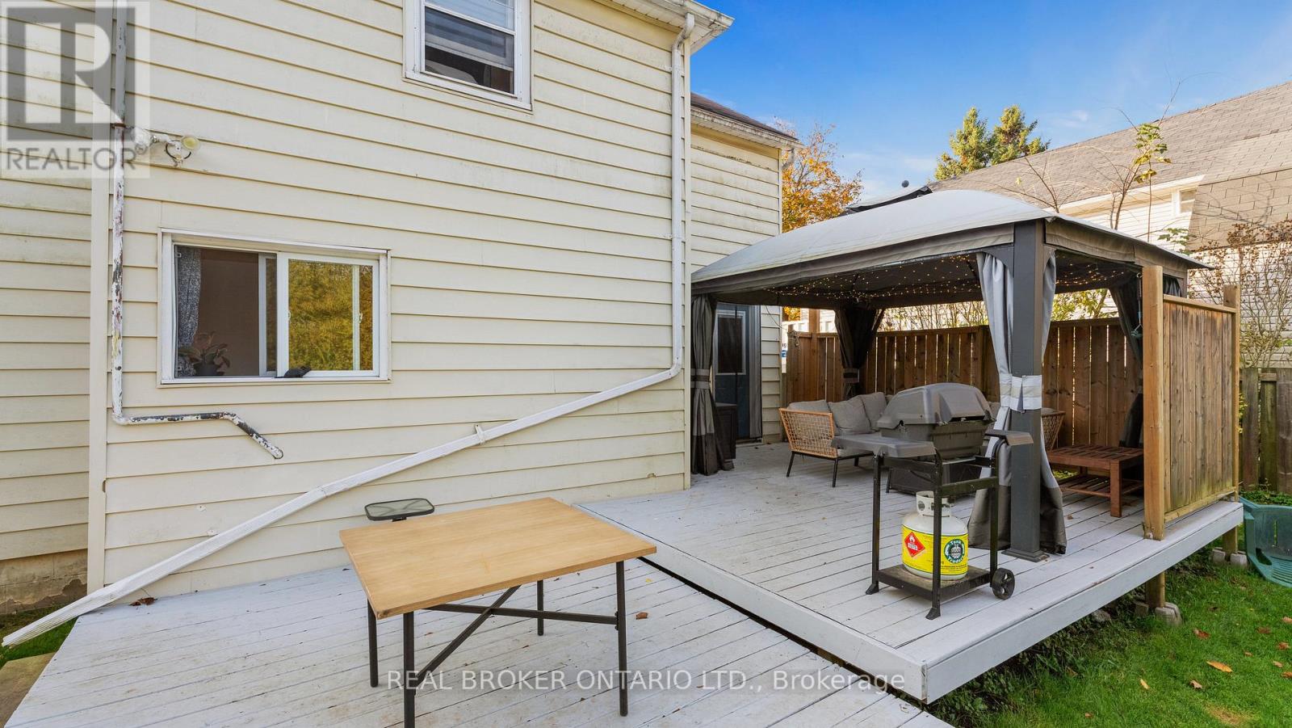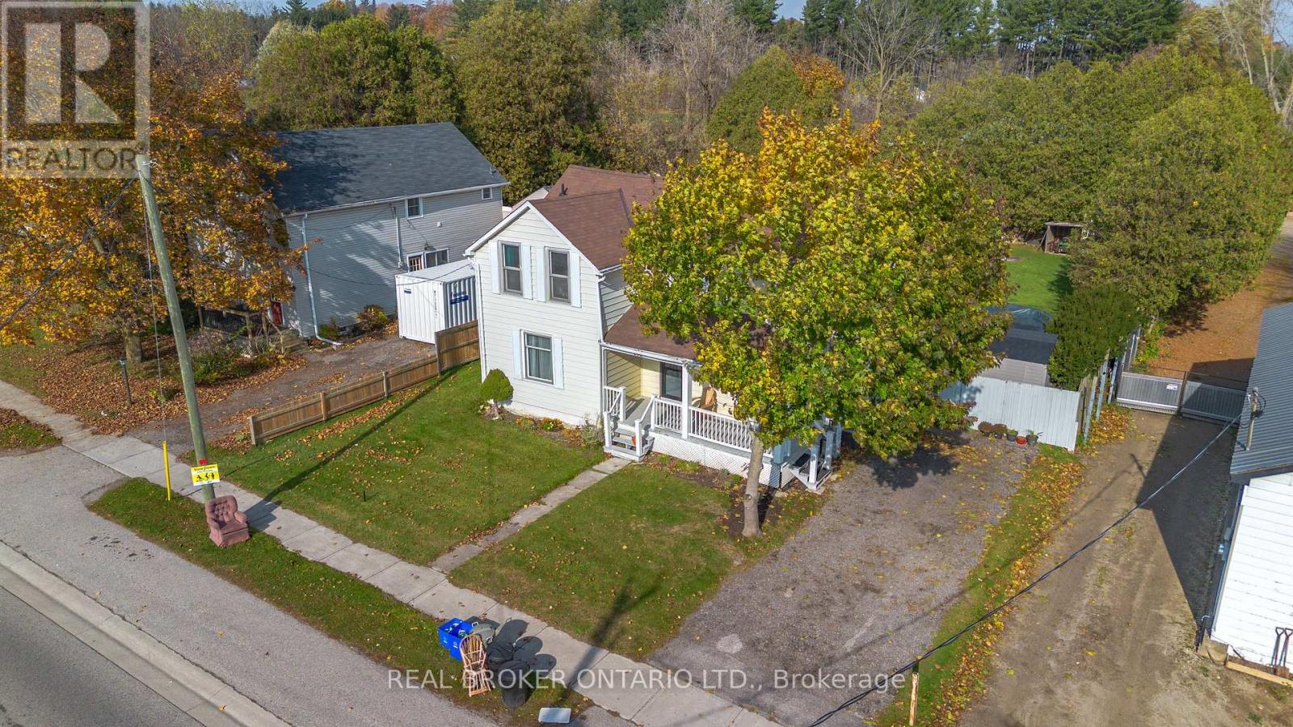262 Oakland Road Brant, Ontario N0E 1R0
$595,000
Welcome to 262 Oakland Road in the delightful town of Scotland a perfect home for first-time buyers or families in need of more space. This inviting two-story home is set on a generous lot with a fully fenced backyard, combining the tranquility of small-town, country living with convenient access to Brantford. With 4 bedrooms, 1 bathroom, and 1,618 square feet of well-designed living space, this property has something for everyone. Upon entering, you're welcomed by a spacious entryway that flows seamlessly into the adjacent living and dining rooms ideal for entertaining all year round. The large living room, brimming with natural light and enhanced by crown moulding, offers an open, airy feel with an easy flow into the bright and functional kitchen. This kitchen is a cooks dream, featuring a stylish tiled backsplash, under-cabinet lighting, stainless steel appliances, abundant cabinetry and counter space, and two generously sized windows that fill the room with natural light. Just off the kitchen, you'll find a practical mudroom with main-floor laundry. The main level also includes a well-appointed 4-piece bathroom and a spacious dining room, complete with crown moulding and plenty of space for family gatherings.Upstairs, discover four large bedrooms, including the primary bedroom with dual closets for ample storage. Enjoy the best of country living in a backyard built for relaxation and fun. The large yard offers a spacious deck perfect for outdoor dining and lounging, along with an above-ground pool and a storage shed. Don't miss the chance to own this charming slice of country paradise just outside of Brantford! (id:24801)
Property Details
| MLS® Number | X11908397 |
| Property Type | Single Family |
| Community Name | Oakland |
| ParkingSpaceTotal | 2 |
| PoolType | Above Ground Pool |
| Structure | Deck |
Building
| BathroomTotal | 1 |
| BedroomsAboveGround | 4 |
| BedroomsTotal | 4 |
| Appliances | Dishwasher, Dryer, Refrigerator, Stove, Washer |
| BasementDevelopment | Unfinished |
| BasementType | Partial (unfinished) |
| ConstructionStyleAttachment | Detached |
| CoolingType | Central Air Conditioning |
| ExteriorFinish | Vinyl Siding |
| FoundationType | Block, Stone |
| HeatingFuel | Natural Gas |
| HeatingType | Forced Air |
| StoriesTotal | 2 |
| SizeInterior | 1499.9875 - 1999.983 Sqft |
| Type | House |
Land
| Acreage | No |
| Sewer | Septic System |
| SizeDepth | 165 Ft |
| SizeFrontage | 66 Ft |
| SizeIrregular | 66 X 165 Ft |
| SizeTotalText | 66 X 165 Ft |
| ZoningDescription | R1 |
Rooms
| Level | Type | Length | Width | Dimensions |
|---|---|---|---|---|
| Second Level | Primary Bedroom | 3.19 m | 4.64 m | 3.19 m x 4.64 m |
| Second Level | Bedroom | 3.81 m | 3.79 m | 3.81 m x 3.79 m |
| Second Level | Bedroom | 2.68 m | 4.33 m | 2.68 m x 4.33 m |
| Second Level | Bedroom | 4.17 m | 2.96 m | 4.17 m x 2.96 m |
| Basement | Other | 9.89 m | 9.16 m | 9.89 m x 9.16 m |
| Main Level | Living Room | 3.2 m | 5.3 m | 3.2 m x 5.3 m |
| Main Level | Kitchen | 3.81 m | 3.79 m | 3.81 m x 3.79 m |
| Main Level | Dining Room | 4.19 m | 3.4 m | 4.19 m x 3.4 m |
| Main Level | Laundry Room | 2.69 m | 2.23 m | 2.69 m x 2.23 m |
https://www.realtor.ca/real-estate/27768964/262-oakland-road-brant-oakland-oakland
Interested?
Contact us for more information
Ashley Veldkamp
Salesperson
130 King St W #1800v
Toronto, Ontario M5X 1E3











































