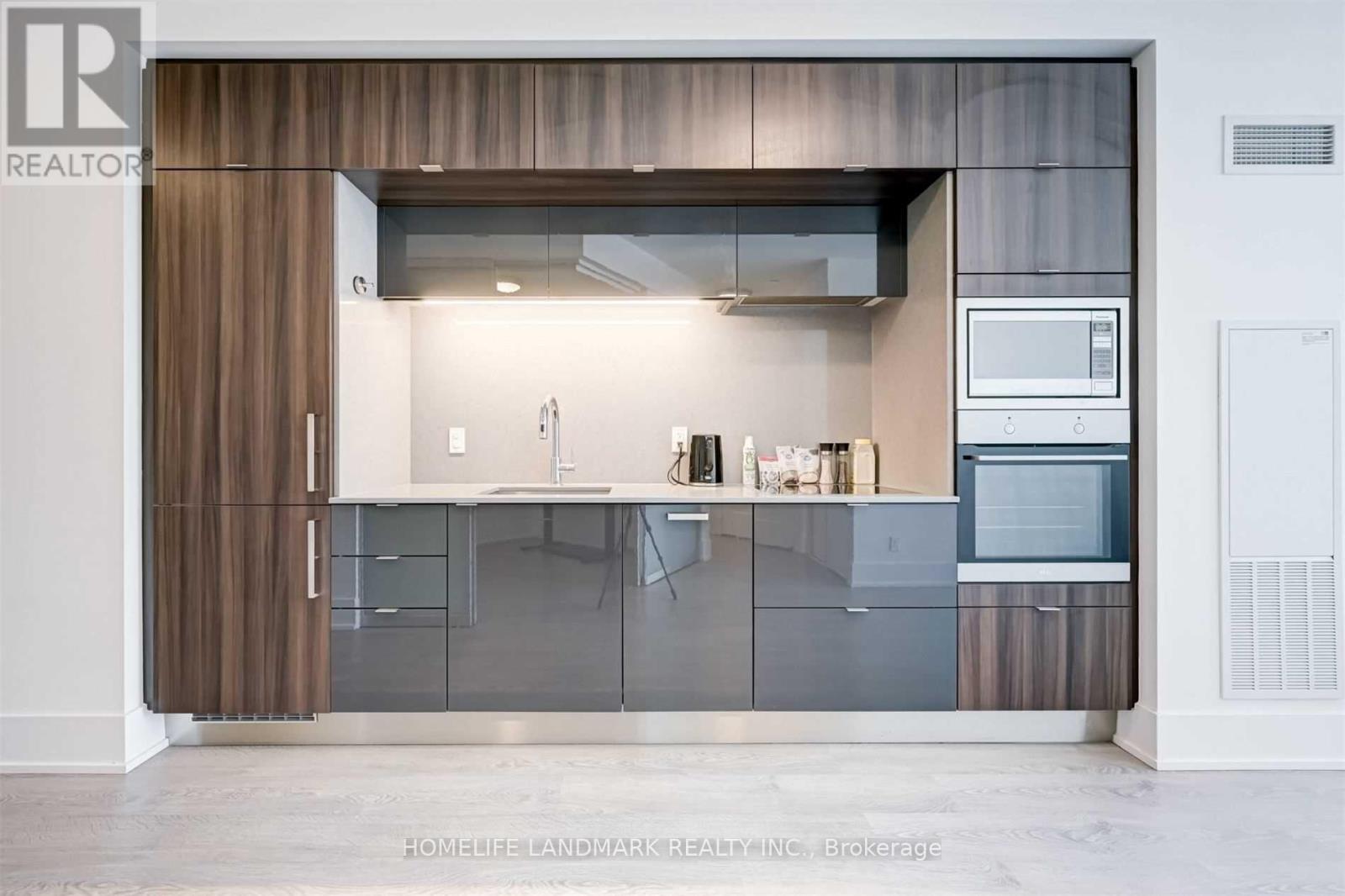Ph21 - 1 Edgewater Drive Toronto, Ontario M5A 0L1
$2,400 Monthly
Impressive unobstructed lake views from this penthouse 1-bedroom suite in Tridel's luxury Aquavista at Bayside Condo. This modern suite features a spacious open layout with hardwood throughout, floor-to-ceiling windows, and a large terrace offering breathtaking views of the city and waterfront. The contemporary kitchen boasts high-end finishes, a central island, quartz countertops, and a stylish backsplash. Both serene and convenient, this prime location is steps away from Sugar Beach, Sherbourne Waterfront Edge, and Water's Edge Promenade. Enjoy access to waterfront trails, parks, and green spaces for recreation and relaxation. Close to public transit, shopping, and dining. Building amenities include concierge service, gym, party room, bike racks, visitor parking, and more! Perfect for anyone seeking luxury and nature in the heart of the city. **** EXTRAS **** Built-In Fridge, Cooktop, Oven, Built-In Microwave, Built-In Dishwasher & washer/dryer. 1G beanfield Internet included in the rent(tenant only need to register). (id:24801)
Property Details
| MLS® Number | C11908632 |
| Property Type | Single Family |
| Community Name | Waterfront Communities C8 |
| AmenitiesNearBy | Park |
| CommunicationType | High Speed Internet |
| CommunityFeatures | Pets Not Allowed |
| Features | Balcony |
| PoolType | Outdoor Pool |
| ViewType | View, View Of Water, Unobstructed Water View |
| WaterFrontType | Waterfront |
Building
| BathroomTotal | 1 |
| BedroomsAboveGround | 1 |
| BedroomsTotal | 1 |
| Amenities | Security/concierge, Exercise Centre, Party Room, Sauna |
| CoolingType | Central Air Conditioning |
| ExteriorFinish | Concrete |
| FlooringType | Hardwood |
| HeatingFuel | Electric |
| HeatingType | Forced Air |
| SizeInterior | 499.9955 - 598.9955 Sqft |
| Type | Apartment |
Land
| Acreage | No |
| LandAmenities | Park |
Rooms
| Level | Type | Length | Width | Dimensions |
|---|---|---|---|---|
| Ground Level | Living Room | 3.3 m | 3 m | 3.3 m x 3 m |
| Ground Level | Dining Room | 4 m | 2.5 m | 4 m x 2.5 m |
| Ground Level | Bedroom | 3 m | 3 m | 3 m x 3 m |
| Ground Level | Kitchen | 4 m | 2 m | 4 m x 2 m |
Interested?
Contact us for more information
Wilson Lee
Broker
7240 Woodbine Ave Unit 103
Markham, Ontario L3R 1A4



























