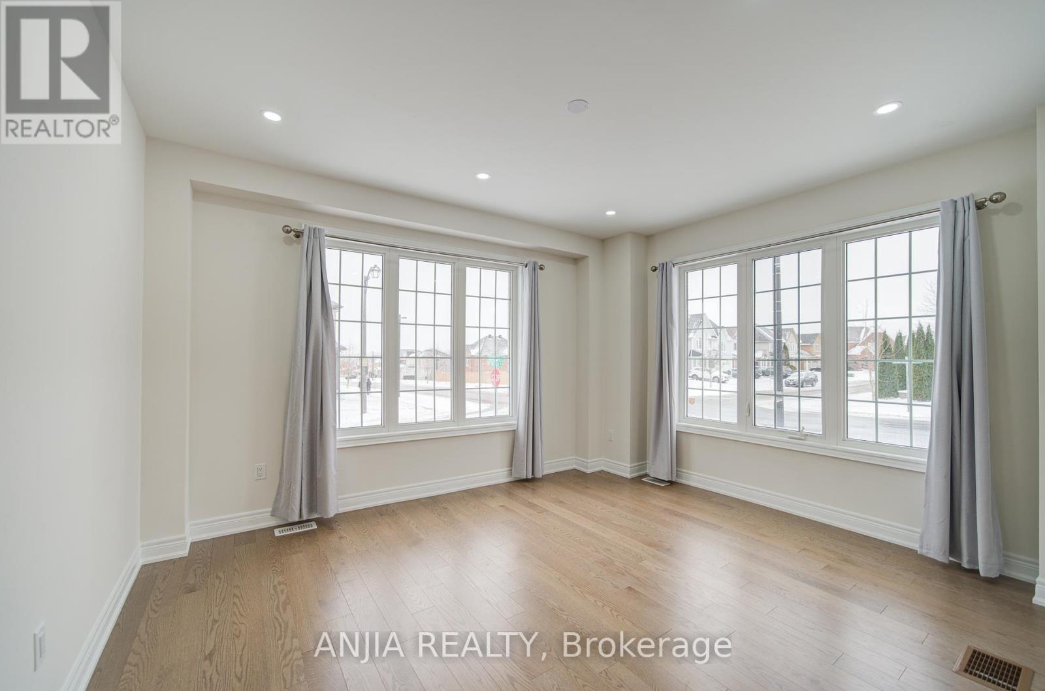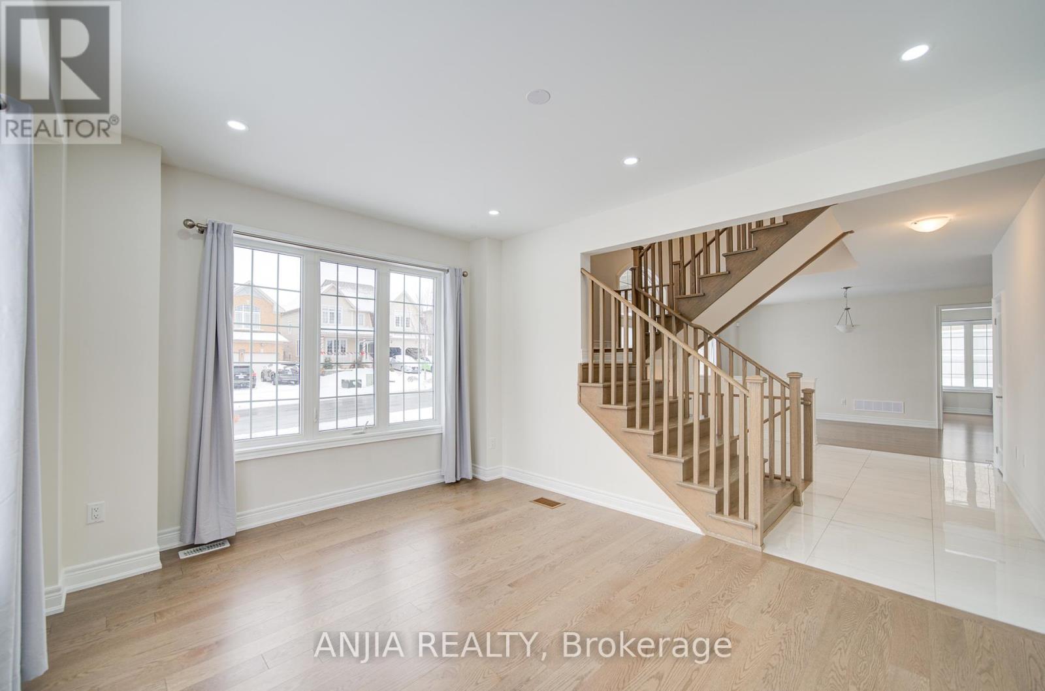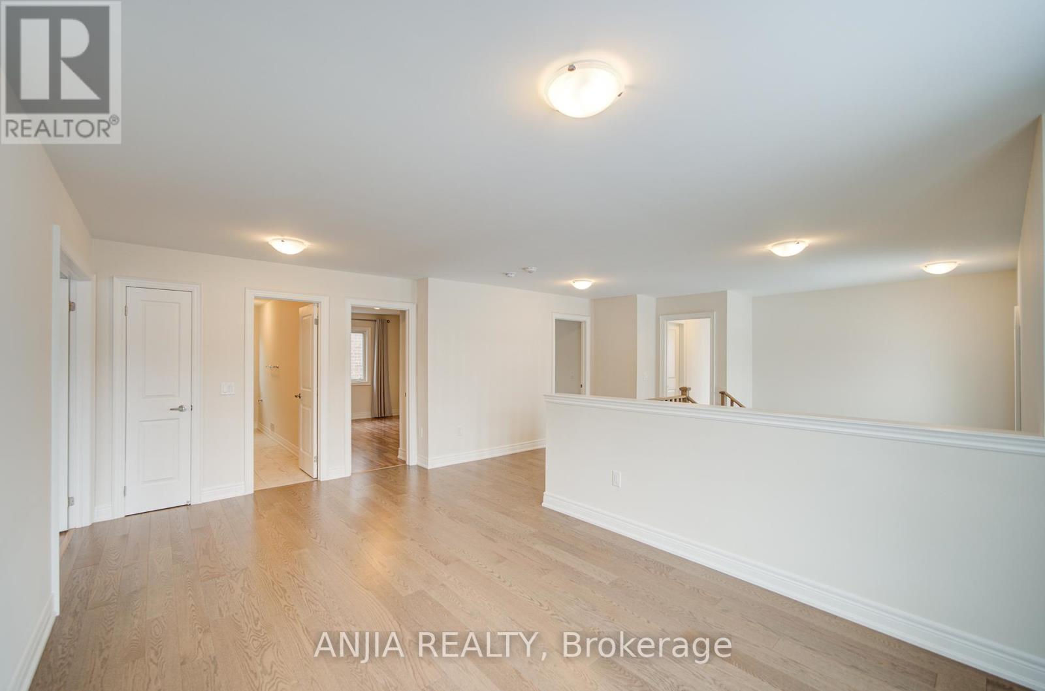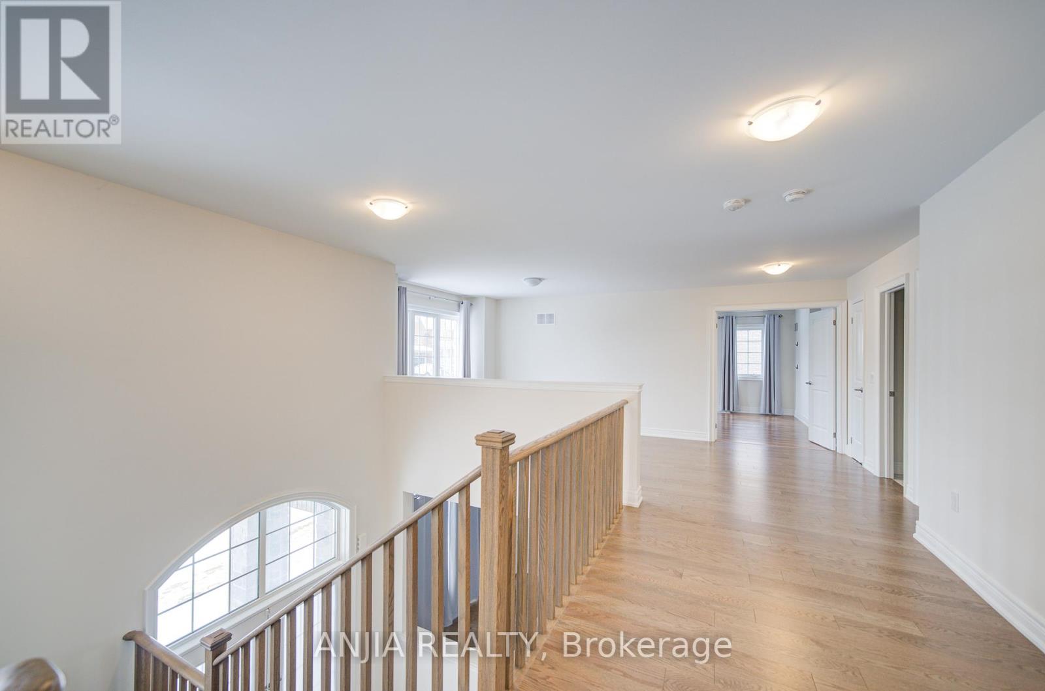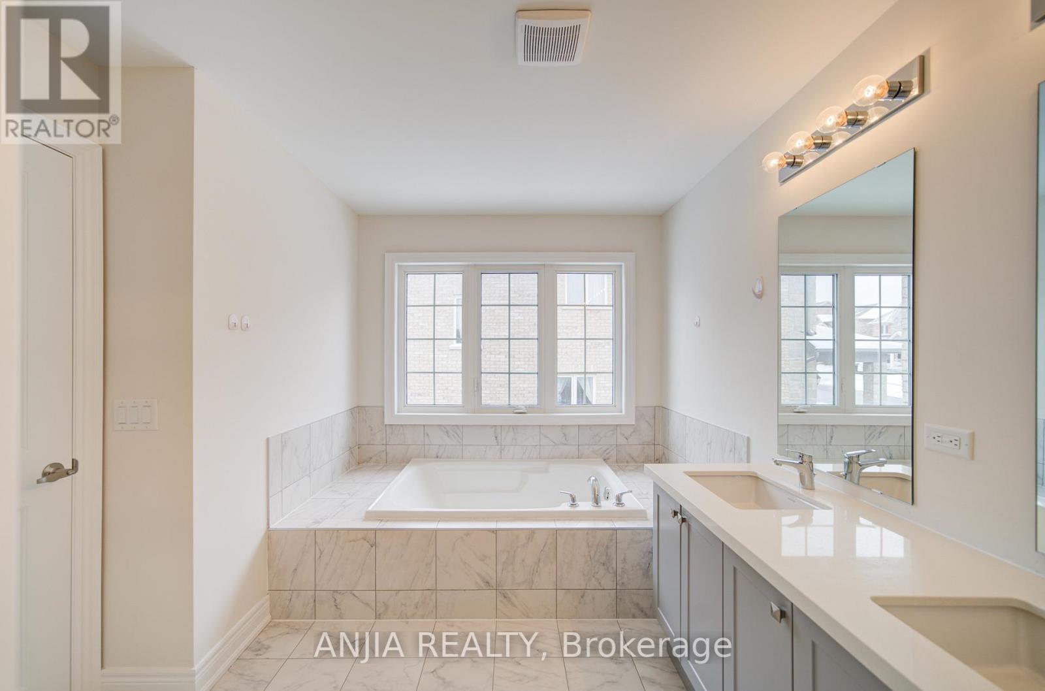2 Conchita Street Georgina, Ontario L4P 0H4
$1,379,000
Immaculate Detached Family Home Located In Desirable Lake Community Living In South Keswick. 3227 Sqft Per Mpac. Built In 2022. Just Like A Brand New Home. Premium Corner Lot offers Abundance of Sunlight W/Large Windows Thru-Out. One of the Best Layouts. $$$ On Upgrades. Breathtaking Stucco Facade Exudes Timeless Elegance. Minutes Drive To Lake. No Sidewalk. Incredibly Bright & Sun-Filled. 4 Large & Bright Bedrooms Plus Large Open Loft On 2nd Floor Perfect For Home Office/Study/Play Area W/Potential For 5 Bedroom, Grand Foyer W/Double Door Entrance, 9Ft Ceiling On Main, Hardwood On Main, Gorgeous Two Toned Cabinet Upgraded Modern Stylish & Functional Kitchen W/Well Selected Finishes & Design W/Quartz Counter, Newly Installed Backsplash, S/S Appliances, Centre Island Breakfast & Eat In Area, Primary Br Features 5Pc Ensuite & His/Hers Walk-In Closet, Indoor Access To Double Garage, Fully Fenced Yard. Mins To Hwy 404, Schools, Shopping, Coffee Shops, Restaurants, Plazas, Park, Lake, Play Ground, Beaches & Boating, Trails, Golf.(Under 7 Years Tarion New Home Warranty) Must See & You Dont Want To Miss This Beautiful Home On One Of The Highly Sought Safe Family Neighborhood Walking Distance To Plaza and Much More. The Same Model Home Builder is Selling Base Price At $1.5M. Great Opportunity to Own this Home or Invest At A Great Value Plus Upgrades!! **** EXTRAS **** Stainless Steel Appliances:Fridge, Stove, Built-In Dishwasher, Hood Fan. Washer & Dryer. All Window Coverings. All Electric Light Fixtures. (id:24801)
Property Details
| MLS® Number | N11908630 |
| Property Type | Single Family |
| Community Name | Keswick South |
| AmenitiesNearBy | Beach, Park |
| Features | Carpet Free |
| ParkingSpaceTotal | 4 |
Building
| BathroomTotal | 4 |
| BedroomsAboveGround | 4 |
| BedroomsTotal | 4 |
| Appliances | Garage Door Opener Remote(s) |
| BasementType | Full |
| ConstructionStyleAttachment | Detached |
| CoolingType | Central Air Conditioning |
| ExteriorFinish | Stucco, Brick |
| FireplacePresent | Yes |
| FlooringType | Hardwood |
| FoundationType | Concrete |
| HalfBathTotal | 1 |
| HeatingFuel | Natural Gas |
| HeatingType | Forced Air |
| StoriesTotal | 2 |
| Type | House |
| UtilityWater | Municipal Water |
Parking
| Attached Garage |
Land
| Acreage | No |
| FenceType | Fenced Yard |
| LandAmenities | Beach, Park |
| Sewer | Sanitary Sewer |
| SizeDepth | 88 Ft ,7 In |
| SizeFrontage | 50 Ft |
| SizeIrregular | 50 X 88.63 Ft ; 27.67x23.21x37.80x88.63x53.07x3.94x40.64 |
| SizeTotalText | 50 X 88.63 Ft ; 27.67x23.21x37.80x88.63x53.07x3.94x40.64 |
| SurfaceWater | Lake/pond |
Rooms
| Level | Type | Length | Width | Dimensions |
|---|---|---|---|---|
| Second Level | Primary Bedroom | 5.18 m | 4.45 m | 5.18 m x 4.45 m |
| Second Level | Bedroom 2 | 4.45 m | 3.35 m | 4.45 m x 3.35 m |
| Second Level | Bedroom 3 | 3.66 m | 3.96 m | 3.66 m x 3.96 m |
| Second Level | Bedroom 4 | 4.45 m | 3.96 m | 4.45 m x 3.96 m |
| Second Level | Loft | 4.99 m | 3.41 m | 4.99 m x 3.41 m |
| Main Level | Dining Room | 5.49 m | 3.66 m | 5.49 m x 3.66 m |
| Main Level | Living Room | 4.42 m | 3.66 m | 4.42 m x 3.66 m |
| Main Level | Family Room | 5.18 m | 3.96 m | 5.18 m x 3.96 m |
| Main Level | Kitchen | 4.45 m | 3.05 m | 4.45 m x 3.05 m |
| Main Level | Eating Area | 4.45 m | 3.05 m | 4.45 m x 3.05 m |
https://www.realtor.ca/real-estate/27769081/2-conchita-street-georgina-keswick-south-keswick-south
Interested?
Contact us for more information
Kay Chen
Broker
3601 Hwy 7 #308
Markham, Ontario L3R 0M3























