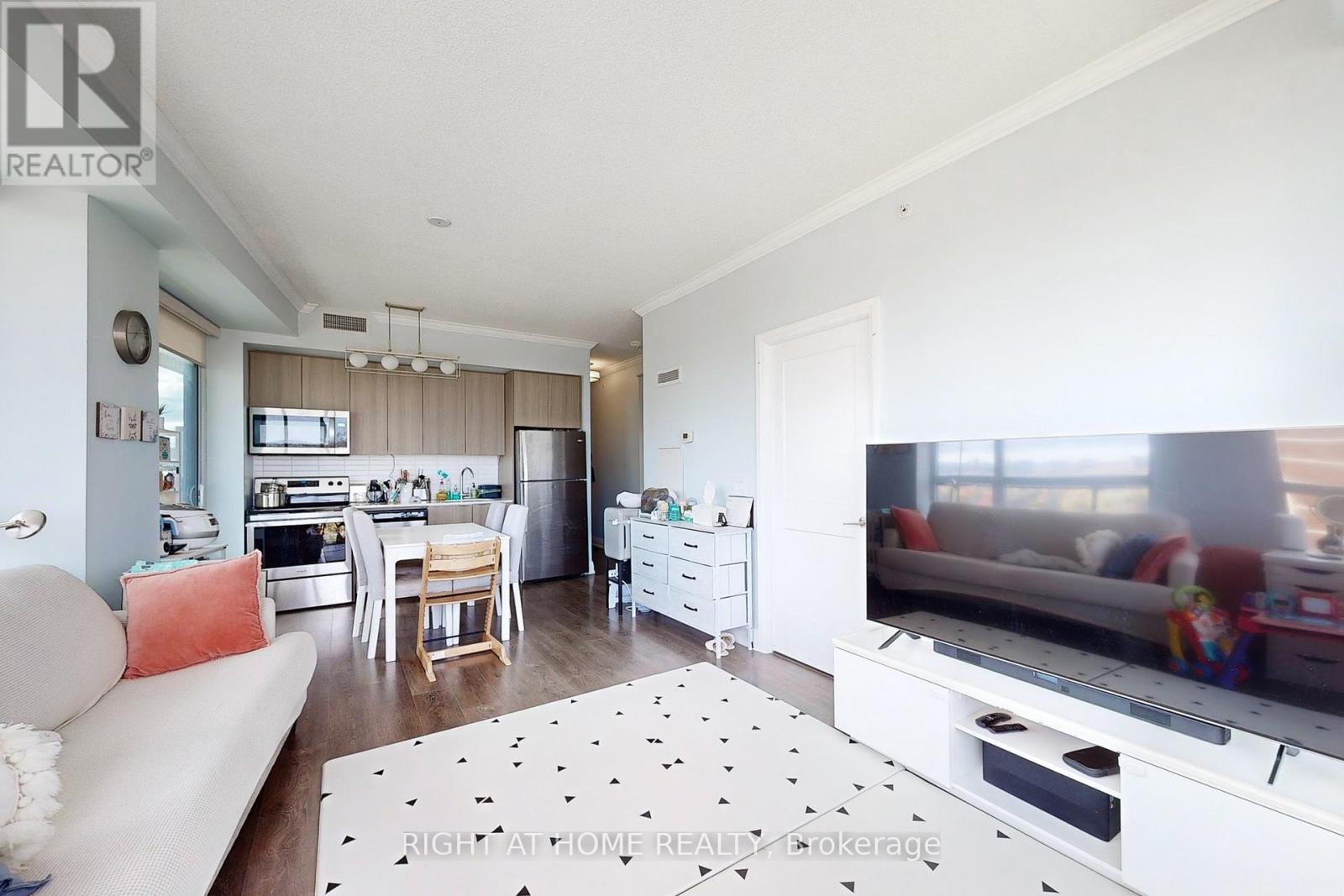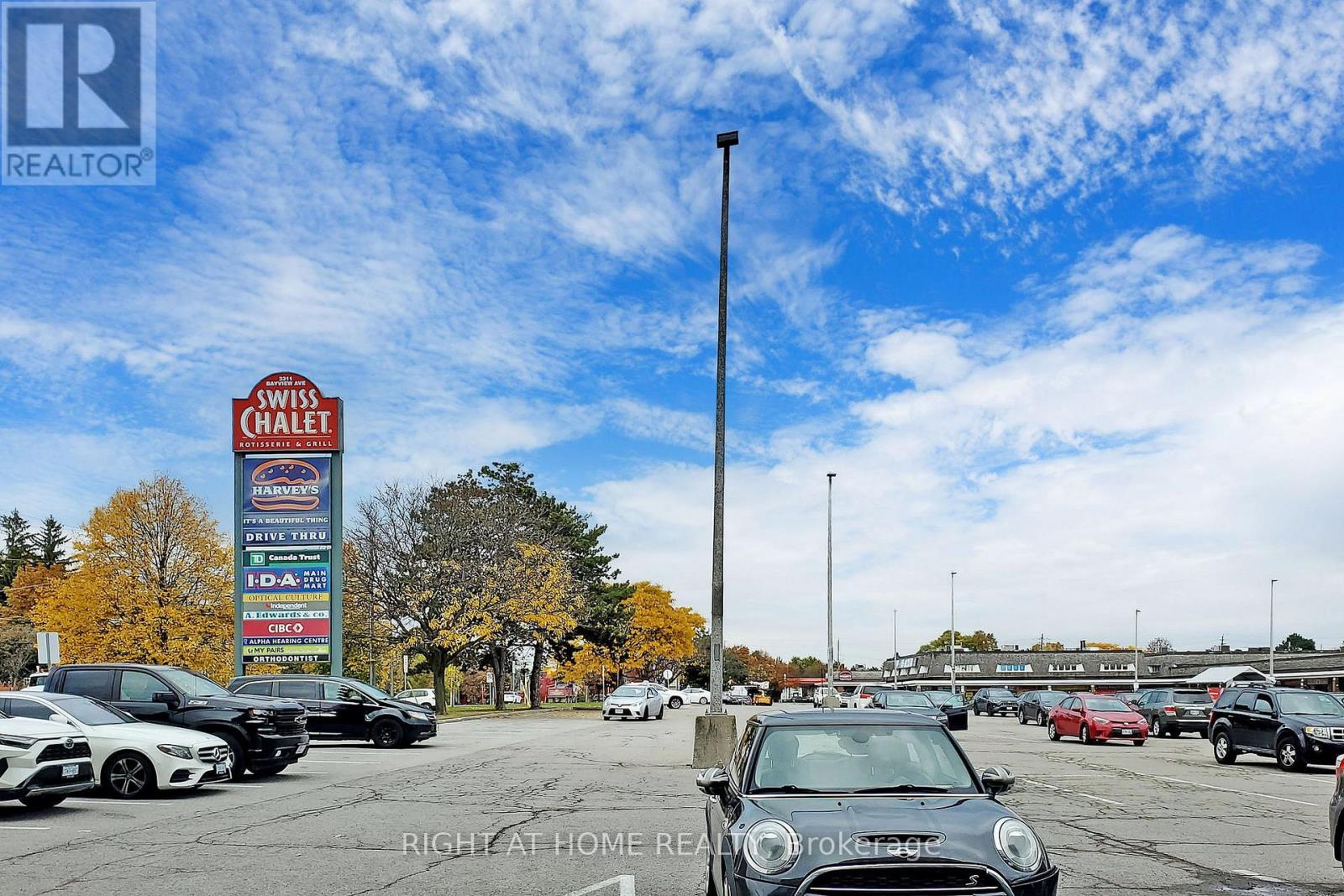1006 - 3237 Bayview Avenue Toronto, Ontario M2K 0G1
$725,000Maintenance, Water, Common Area Maintenance, Insurance, Parking, Heat
$800.25 Monthly
Maintenance, Water, Common Area Maintenance, Insurance, Parking, Heat
$800.25 MonthlyWelcome to the Bennett Condos on Bayview! Beautiful Bright And Spacious 2 Bed 2 Bath Corner Unit With 2 Balconies, Unobstructed North And East Facing Views. Open Concept Layout with Tons of Natural Light. Hardwood Floor Throughout. Upgrades include Sliding Glass Mirrors On Master Closet Doors, Bathroom Mirrors. 9Ft Ceiling, Floor To Ceiling Windows, Open Concept Living And Dining Room, Steps away from TTC, Parks, Restaurants, High Ranking Schools, Shopping Plaza, Bayview Village, Major Highways. **EXTRAS** Upgraded Doors With Casings And Hardware, Baseboards, And Crown Molding, Ceiling High Kitchen Cabinet, Storage Cabinet In The Front Hallway, Shelving In Laundry Room And Built-Ins In Master And 2nd Bedroom Closets. (id:24801)
Property Details
| MLS® Number | C11908729 |
| Property Type | Single Family |
| Community Name | Bayview Village |
| Amenities Near By | Hospital, Park, Public Transit, Schools |
| Community Features | Pet Restrictions, Community Centre |
| Features | Balcony, Carpet Free, In Suite Laundry |
| Parking Space Total | 1 |
| View Type | View |
Building
| Bathroom Total | 2 |
| Bedrooms Above Ground | 2 |
| Bedrooms Total | 2 |
| Amenities | Security/concierge, Exercise Centre, Party Room, Visitor Parking, Storage - Locker |
| Appliances | Dishwasher, Dryer, Microwave, Stove, Washer, Window Coverings |
| Cooling Type | Central Air Conditioning |
| Exterior Finish | Brick, Concrete |
| Flooring Type | Hardwood |
| Heating Fuel | Natural Gas |
| Heating Type | Forced Air |
| Size Interior | 800 - 899 Ft2 |
| Type | Apartment |
Parking
| Underground | |
| Garage |
Land
| Acreage | No |
| Land Amenities | Hospital, Park, Public Transit, Schools |
Rooms
| Level | Type | Length | Width | Dimensions |
|---|---|---|---|---|
| Main Level | Bedroom 2 | 2.79 m | 2.37 m | 2.79 m x 2.37 m |
| Main Level | Primary Bedroom | 2.7 m | 3.21 m | 2.7 m x 3.21 m |
| Main Level | Living Room | 3.76 m | 3.57 m | 3.76 m x 3.57 m |
| Main Level | Kitchen | 3.24 m | 3.41 m | 3.24 m x 3.41 m |
| Main Level | Foyer | 7.02 m | 1.51 m | 7.02 m x 1.51 m |
| Main Level | Dining Room | 3.24 m | 3.41 m | 3.24 m x 3.41 m |
Contact Us
Contact us for more information
Carol Chen
Salesperson
1550 16th Avenue Bldg B Unit 3 & 4
Richmond Hill, Ontario L4B 3K9
(905) 695-7888
(905) 695-0900



















