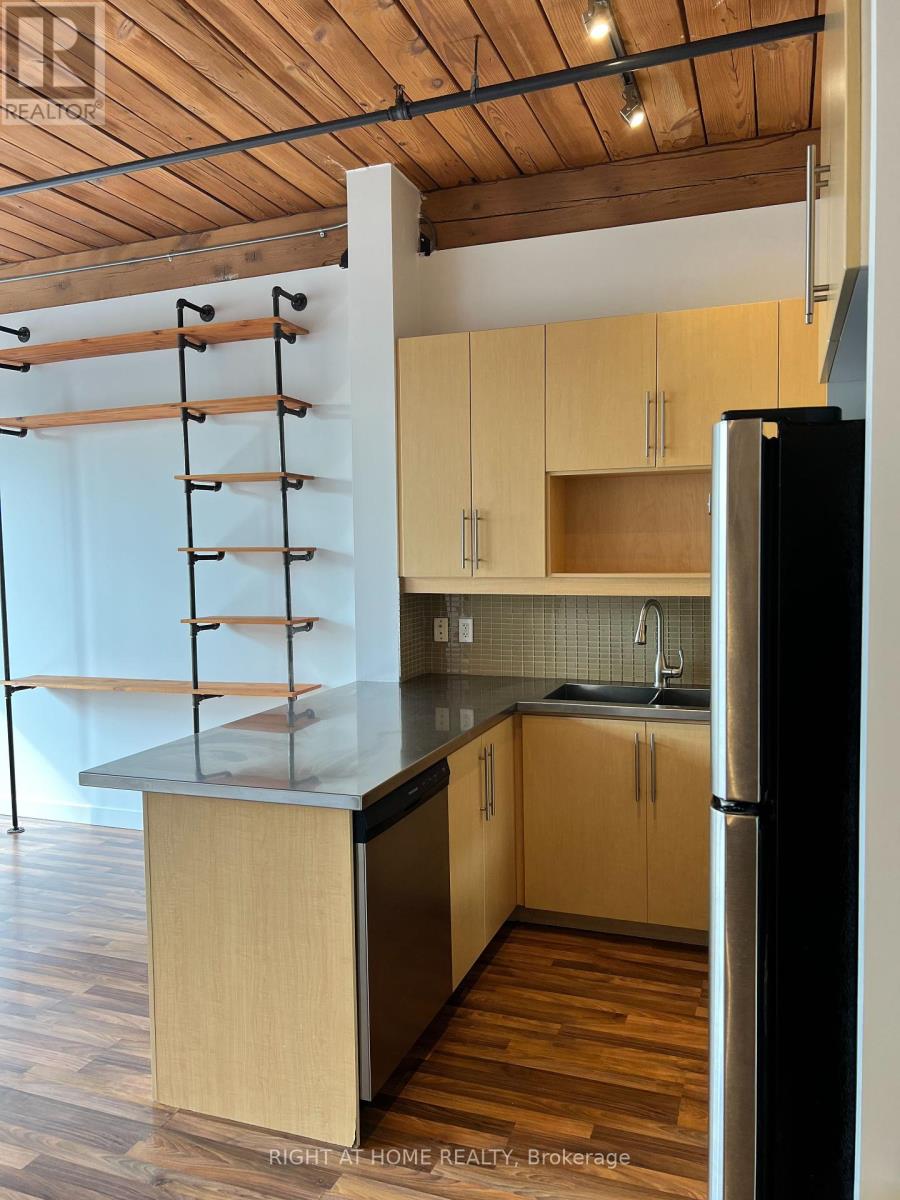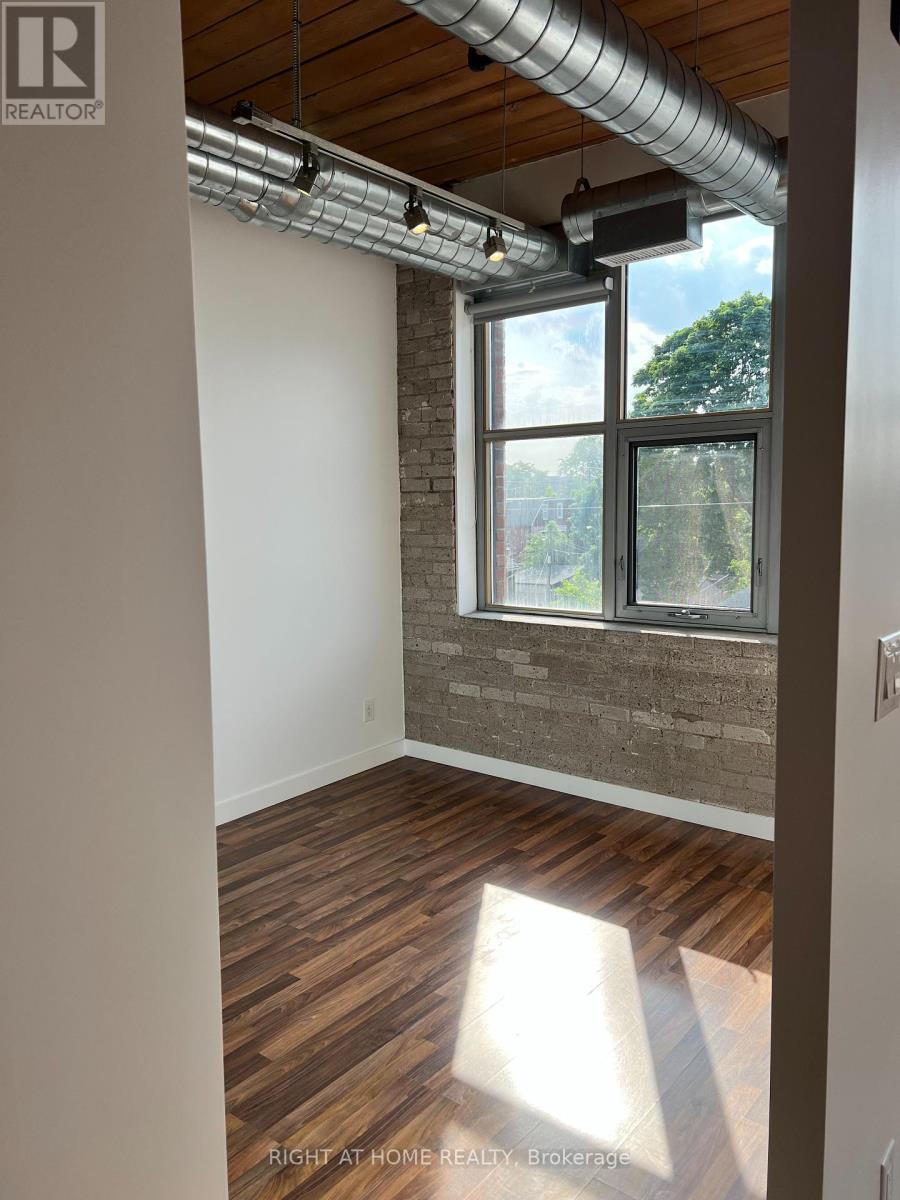406 - 2154 Dundas Street W Toronto, Ontario M6R 1X3
1 Bedroom
1 Bathroom
499.9955 - 598.9955 sqft
Central Air Conditioning
Forced Air
$2,950 Monthly
Welcome to the historic Feather Factory lofts. Beautiful SE sun-filled 1 bed 1 bath Hard loft with 10' high ceilings, original post & beam and amazing exposed brick with lots of original character. Located steps from Roncy, High Park & Dundas West, Sorauren Farmers Market and Sterling Rd. Views of the downtown core and the CN Tower! Transit options at the door - streetcar, subway, railpath, GO and the UP! Freshly painted, this unit will not disappoint. **** EXTRAS **** Stainless steel fridge, stove, dishwasher, microwave, roller blinds, ensuite laundry. (id:24801)
Property Details
| MLS® Number | W11908645 |
| Property Type | Single Family |
| Community Name | Roncesvalles |
| AmenitiesNearBy | Place Of Worship, Public Transit, Schools |
| CommunityFeatures | Pet Restrictions, Community Centre |
| Features | Carpet Free |
Building
| BathroomTotal | 1 |
| BedroomsAboveGround | 1 |
| BedroomsTotal | 1 |
| Amenities | Separate Electricity Meters |
| CoolingType | Central Air Conditioning |
| ExteriorFinish | Brick |
| FireProtection | Security System |
| HeatingFuel | Natural Gas |
| HeatingType | Forced Air |
| SizeInterior | 499.9955 - 598.9955 Sqft |
| Type | Apartment |
Parking
| Street |
Land
| Acreage | No |
| LandAmenities | Place Of Worship, Public Transit, Schools |
| SurfaceWater | River/stream |
Rooms
| Level | Type | Length | Width | Dimensions |
|---|---|---|---|---|
| Flat | Living Room | 3 m | 2.7 m | 3 m x 2.7 m |
| Flat | Dining Room | 3.7 m | 2.3 m | 3.7 m x 2.3 m |
| Flat | Kitchen | 2.8 m | 2.8 m x Measurements not available | |
| Flat | Bedroom | 3 m | 3.1 m | 3 m x 3.1 m |
| Flat | Bathroom | 2.5 m | 3 m | 2.5 m x 3 m |
Interested?
Contact us for more information
Chris Mcdermott
Salesperson
Right At Home Realty
480 Eglinton Ave West #30, 106498
Mississauga, Ontario L5R 0G2
480 Eglinton Ave West #30, 106498
Mississauga, Ontario L5R 0G2











































