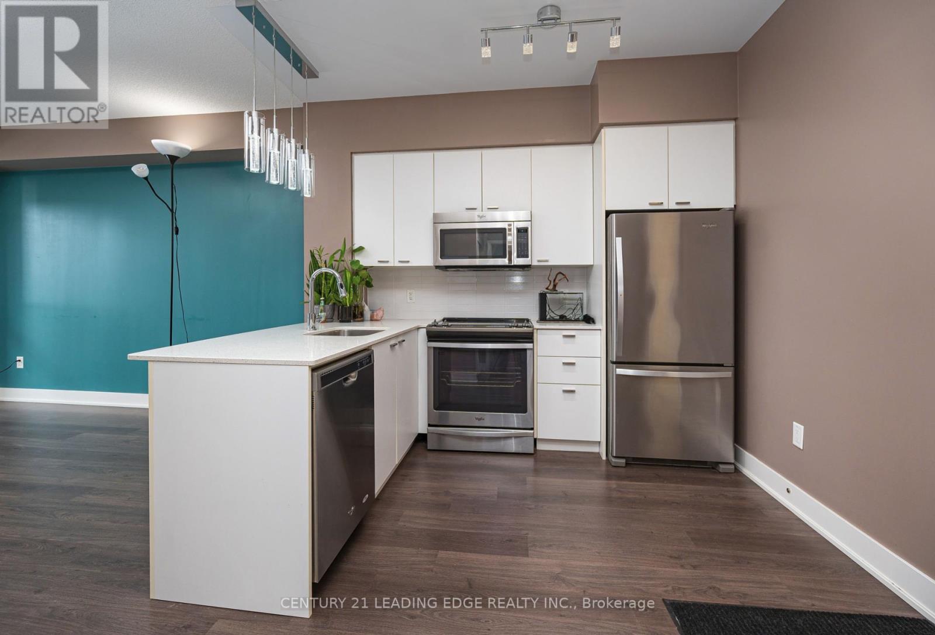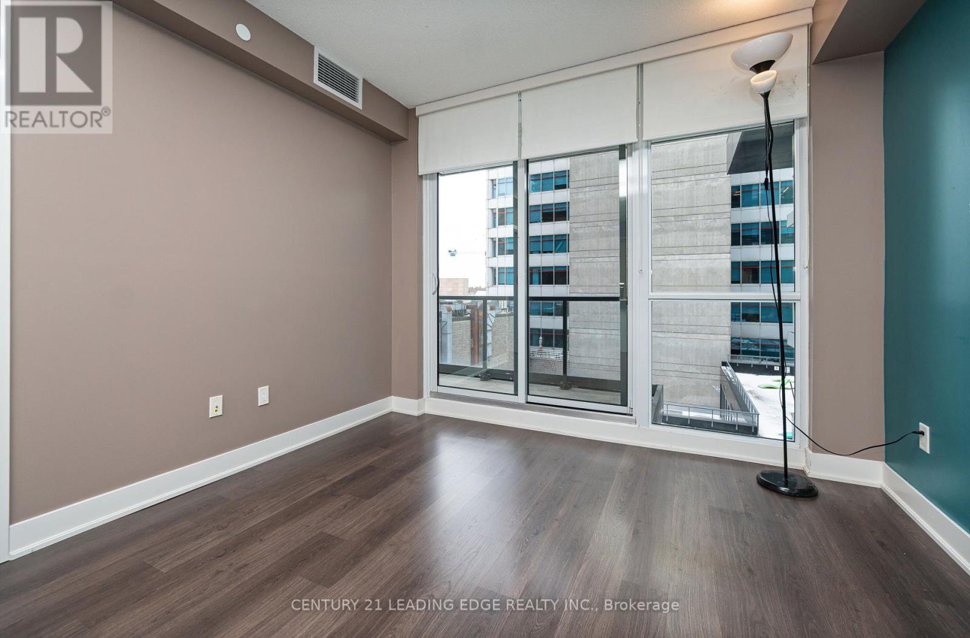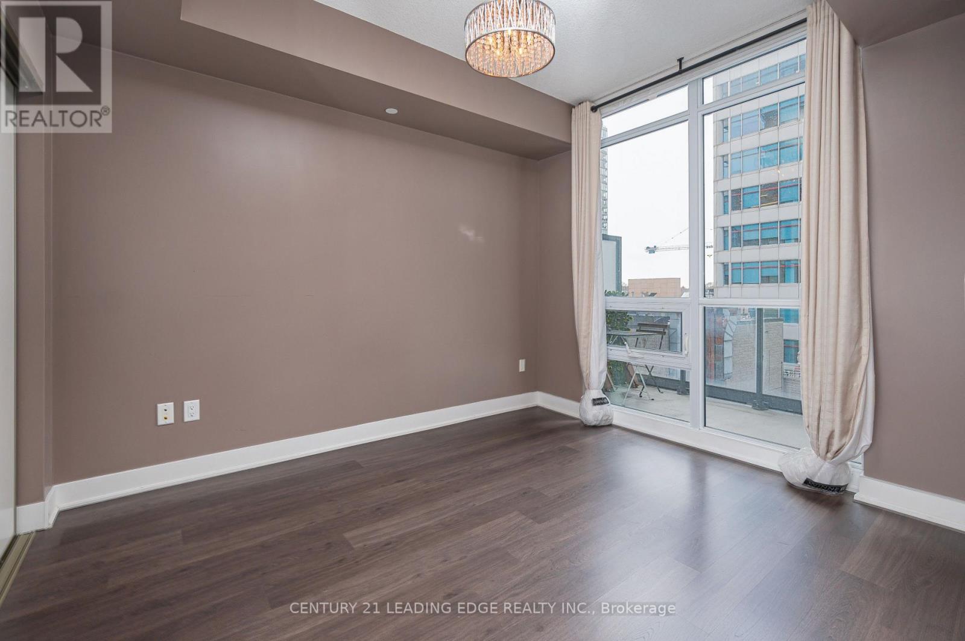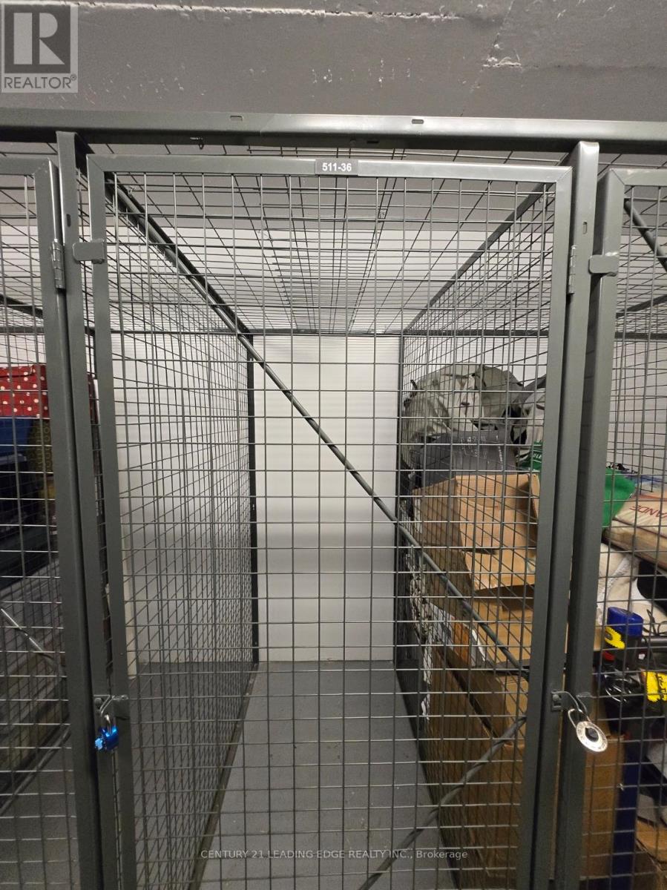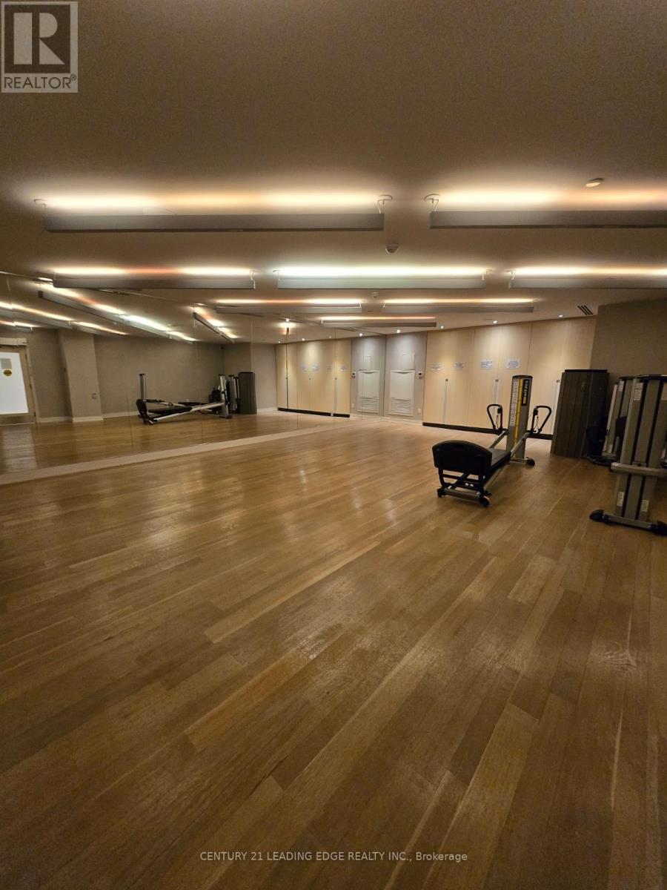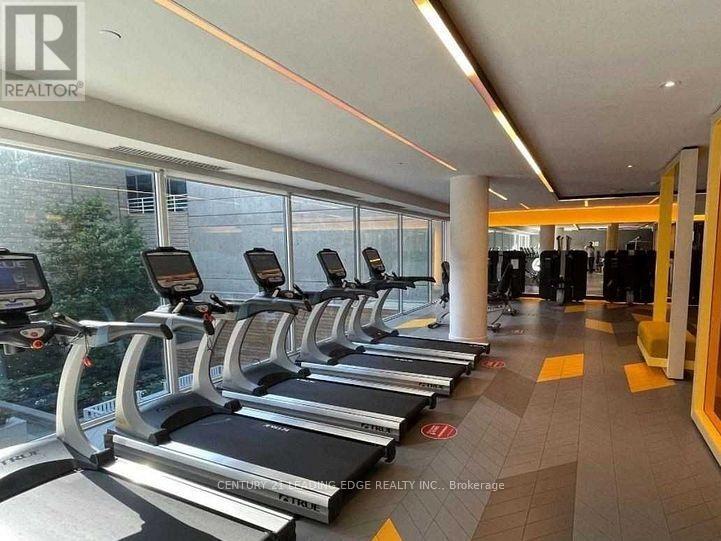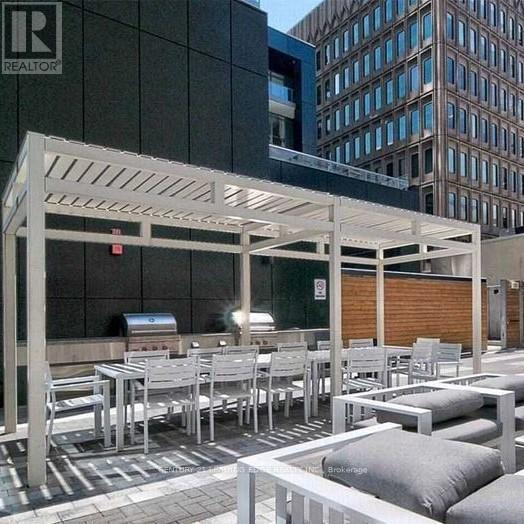506 - 30 Roehampton Avenue Toronto, Ontario M4P 0B9
$575,000Maintenance, Heat, Common Area Maintenance, Insurance, Water
$439.08 Monthly
Maintenance, Heat, Common Area Maintenance, Insurance, Water
$439.08 MonthlyBuilding by famous Minto Group. Functional & convenient 1 Bedroom Condo at Yonge & Eglinton. This thoughtfully designed 522 sqft suite boasts a spacious layout with 9' ceilings and large floor-to-ceiling windows. Enjoy the courtyard garden views from your oversized private balcony, facing away from noisy streets, perfect for relaxing after a busy day. The modern kitchen features stainless steel appliances, stone countertops, breakfast bar and an open-concept design ideal for entertaining. Laminate flooring throughout adds a contemporary touch, while 9-foot ceilings create an airy atmosphere. Unit comes a very rare private storage locker on the same floor, an in-suite laundry room and a full sized 4 pc bathroom. Nestled steps from the TTC, cinemas, gourmet restaurants, boutique shops, and groceries, this condo combines the best of city living with ultimate convenience. The building offers a host of top-notch amenities, including: Full-service fitness center, spin studio, yoga & pilates studio, sauna, bicycle storage, guest suites, courtyard with community garden space, 24/7 concierge, outdoor grilling station and terraces, Party and resident lounge, Co-working spaces, Guest suites and more. **** EXTRAS **** Pet-friendly and thoughtfully maintained, this suite represents the perfect home for professionals, couples, or investors seeking unparalleled Midtown Toronto living. (id:24801)
Property Details
| MLS® Number | C11908986 |
| Property Type | Single Family |
| Neigbourhood | Don Valley West |
| Community Name | Mount Pleasant West |
| Amenities Near By | Park, Place Of Worship, Public Transit, Schools |
| Community Features | Pet Restrictions, Community Centre |
| Features | Balcony, In Suite Laundry |
Building
| Bathroom Total | 1 |
| Bedrooms Above Ground | 1 |
| Bedrooms Total | 1 |
| Amenities | Security/concierge, Exercise Centre, Party Room, Sauna, Storage - Locker |
| Appliances | Blinds, Dryer, Washer, Window Coverings |
| Cooling Type | Central Air Conditioning |
| Fire Protection | Alarm System, Security Guard, Smoke Detectors |
| Flooring Type | Laminate |
| Heating Fuel | Electric |
| Heating Type | Heat Pump |
| Size Interior | 500 - 599 Ft2 |
| Type | Apartment |
Parking
| Underground |
Land
| Acreage | No |
| Land Amenities | Park, Place Of Worship, Public Transit, Schools |
Rooms
| Level | Type | Length | Width | Dimensions |
|---|---|---|---|---|
| Flat | Kitchen | 3.35 m | 2.74 m | 3.35 m x 2.74 m |
| Flat | Living Room | 3.35 m | 4.19 m | 3.35 m x 4.19 m |
| Flat | Dining Room | 3.35 m | 4.19 m | 3.35 m x 4.19 m |
| Flat | Bedroom | 3.5 m | 3 m | 3.5 m x 3 m |
Contact Us
Contact us for more information
Kenny Chan
Salesperson
(905) 471-2121
165 Main Street North
Markham, Ontario L3P 1Y2
(905) 471-2121
(905) 471-0832
leadingedgerealty.c21.ca








