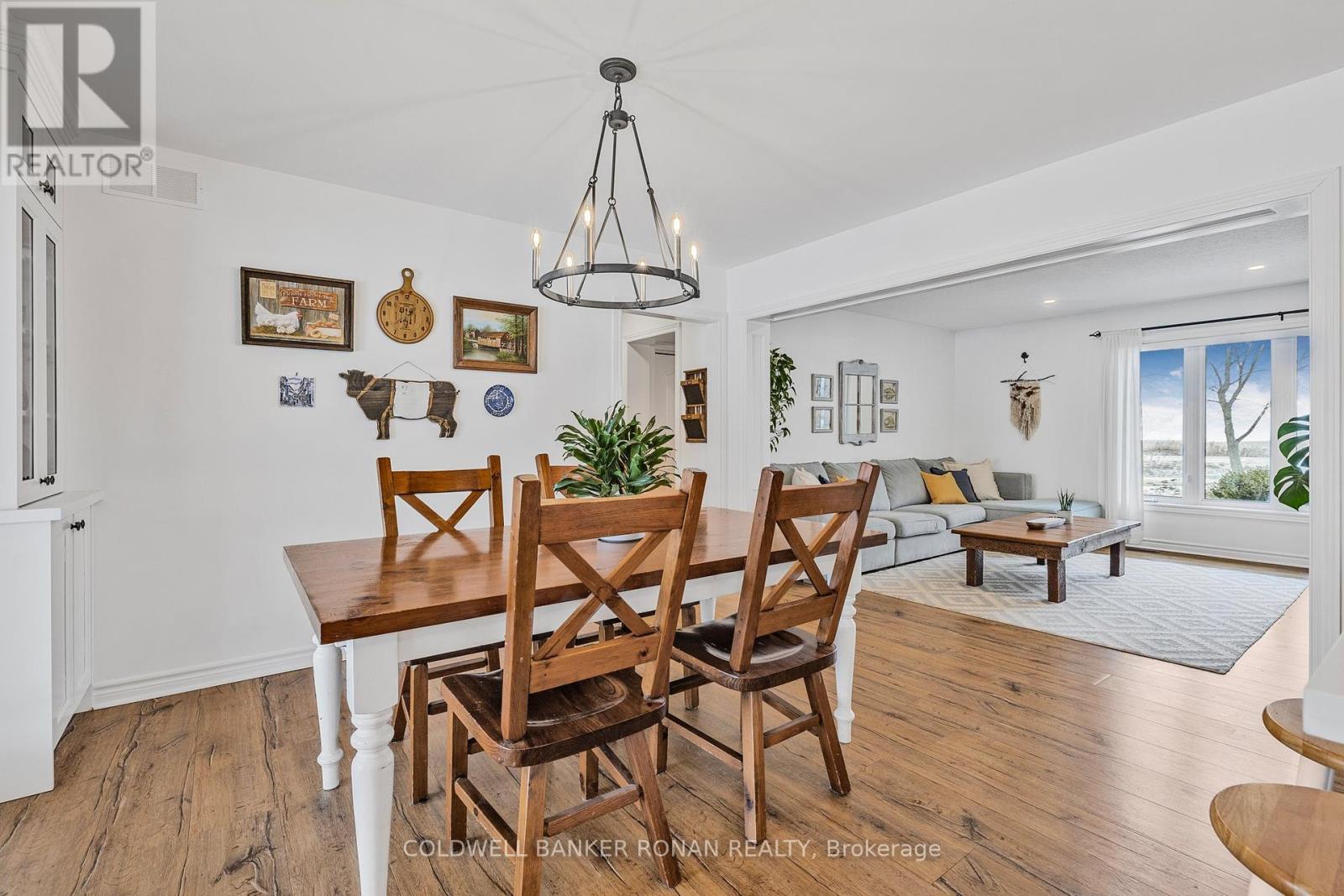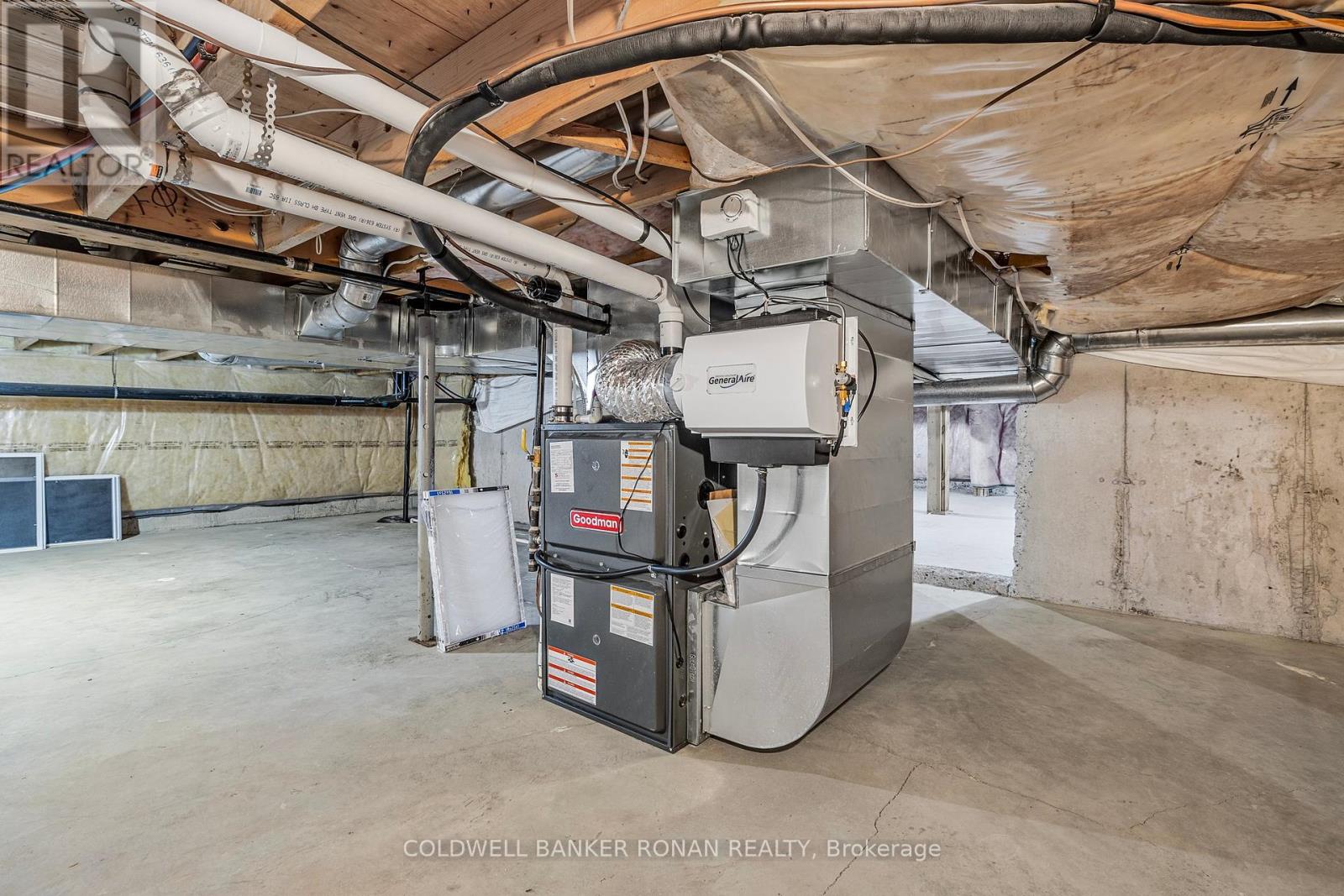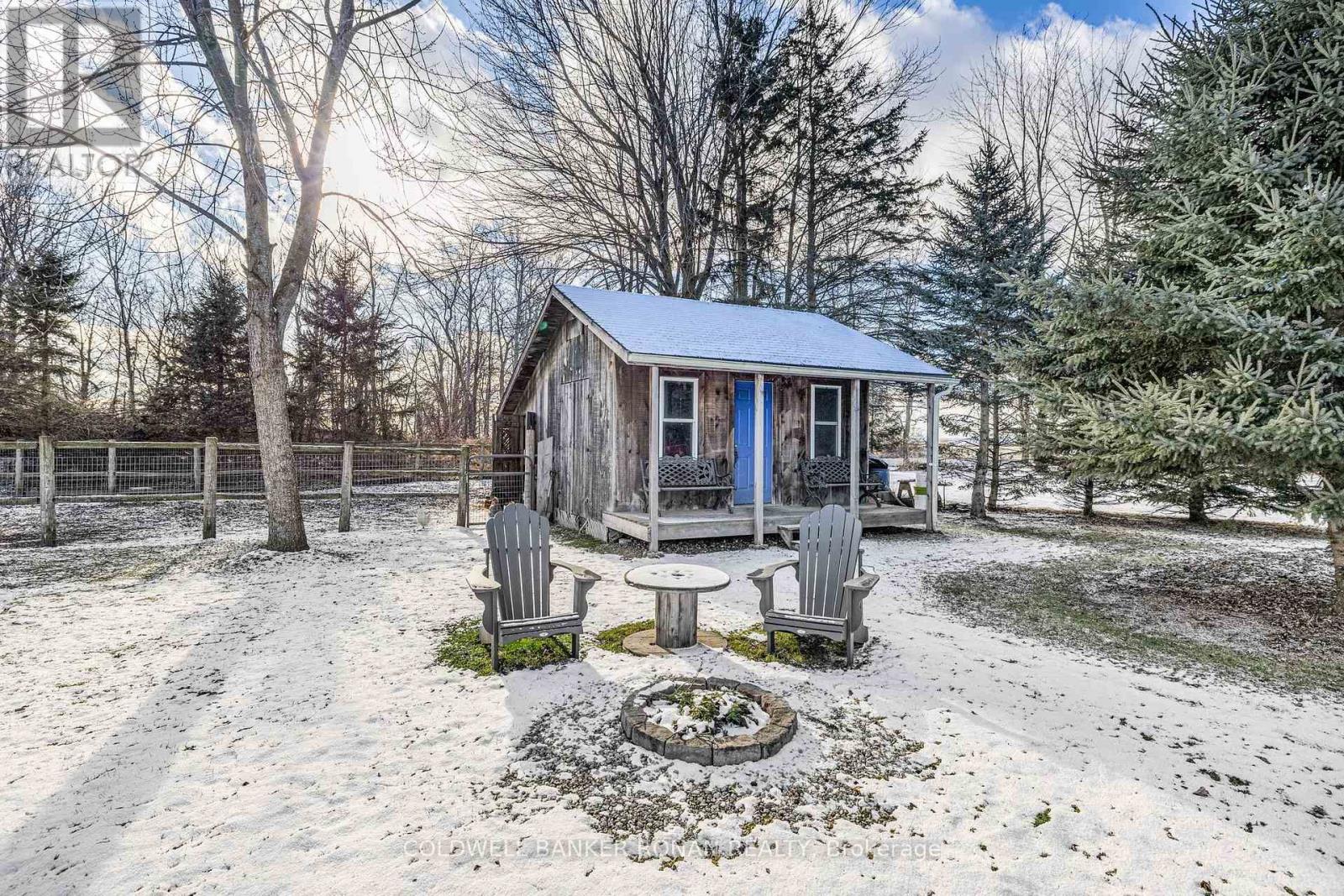6349 12th Line New Tecumseth, Ontario L9R 1V4
$1,649,000
Set on nearly 1.5 acres along a paved county road, this beautifully renovated 4-bedroom, 3-bathroom bungalow is just minutes from Tottenham, Beeton, and Alliston. The open-concept kitchen and living area lead to a spacious patio with a pergola, perfect for entertaining. This home is move-in ready, boasting a newer driveway, roof, windows, furnace, water treatment system, and high-end interior finishes throughout. The expansive backyard features a pool, chicken coop, dog run, and sheds, offering endless outdoor possibilities. The oversized garage, almost a 3-car capacity, easily accommodates two trucks, a lawnmower, and recreational vehicles. A true model home that exudes style and functionality! **** EXTRAS **** Hot water tank - owned (id:24801)
Open House
This property has open houses!
12:00 pm
Ends at:2:00 pm
12:00 pm
Ends at:2:00 pm
Property Details
| MLS® Number | N11908953 |
| Property Type | Single Family |
| Community Name | Rural New Tecumseth |
| ParkingSpaceTotal | 2 |
| PoolType | Above Ground Pool |
| Structure | Shed |
Building
| BathroomTotal | 3 |
| BedroomsAboveGround | 4 |
| BedroomsTotal | 4 |
| Appliances | Dishwasher, Dryer, Garage Door Opener, Microwave, Refrigerator, Stove, Washer, Window Coverings |
| ArchitecturalStyle | Bungalow |
| ConstructionStyleAttachment | Detached |
| CoolingType | Central Air Conditioning |
| ExteriorFinish | Brick, Stone |
| FireplacePresent | Yes |
| FoundationType | Concrete |
| HalfBathTotal | 1 |
| HeatingFuel | Propane |
| HeatingType | Forced Air |
| StoriesTotal | 1 |
| Type | House |
Parking
| Attached Garage |
Land
| Acreage | No |
| Sewer | Septic System |
| SizeFrontage | 1.41 M |
| SizeIrregular | 1.41 Acre |
| SizeTotalText | 1.41 Acre |
Rooms
| Level | Type | Length | Width | Dimensions |
|---|---|---|---|---|
| Main Level | Kitchen | 4.19 m | 3.51 m | 4.19 m x 3.51 m |
| Main Level | Dining Room | 4.07 m | 2.58 m | 4.07 m x 2.58 m |
| Main Level | Living Room | 5.59 m | 4 m | 5.59 m x 4 m |
| Main Level | Family Room | 4.68 m | 4.02 m | 4.68 m x 4.02 m |
| Main Level | Laundry Room | 3.09 m | 2.36 m | 3.09 m x 2.36 m |
| Main Level | Primary Bedroom | 4.96 m | 4.09 m | 4.96 m x 4.09 m |
| Main Level | Bedroom | 4.86 m | 3.92 m | 4.86 m x 3.92 m |
| Main Level | Bedroom | 3.47 m | 3.1 m | 3.47 m x 3.1 m |
| Main Level | Bedroom | 4.34 m | 3.47 m | 4.34 m x 3.47 m |
https://www.realtor.ca/real-estate/27769872/6349-12th-line-new-tecumseth-rural-new-tecumseth
Interested?
Contact us for more information
Marc Ronan
Salesperson
25 Queen St. S.
Tottenham, Ontario L0G 1W0
Britton Scott Ronan
Salesperson
367 Victoria Street East
Alliston, Ontario L9R 1J7










































