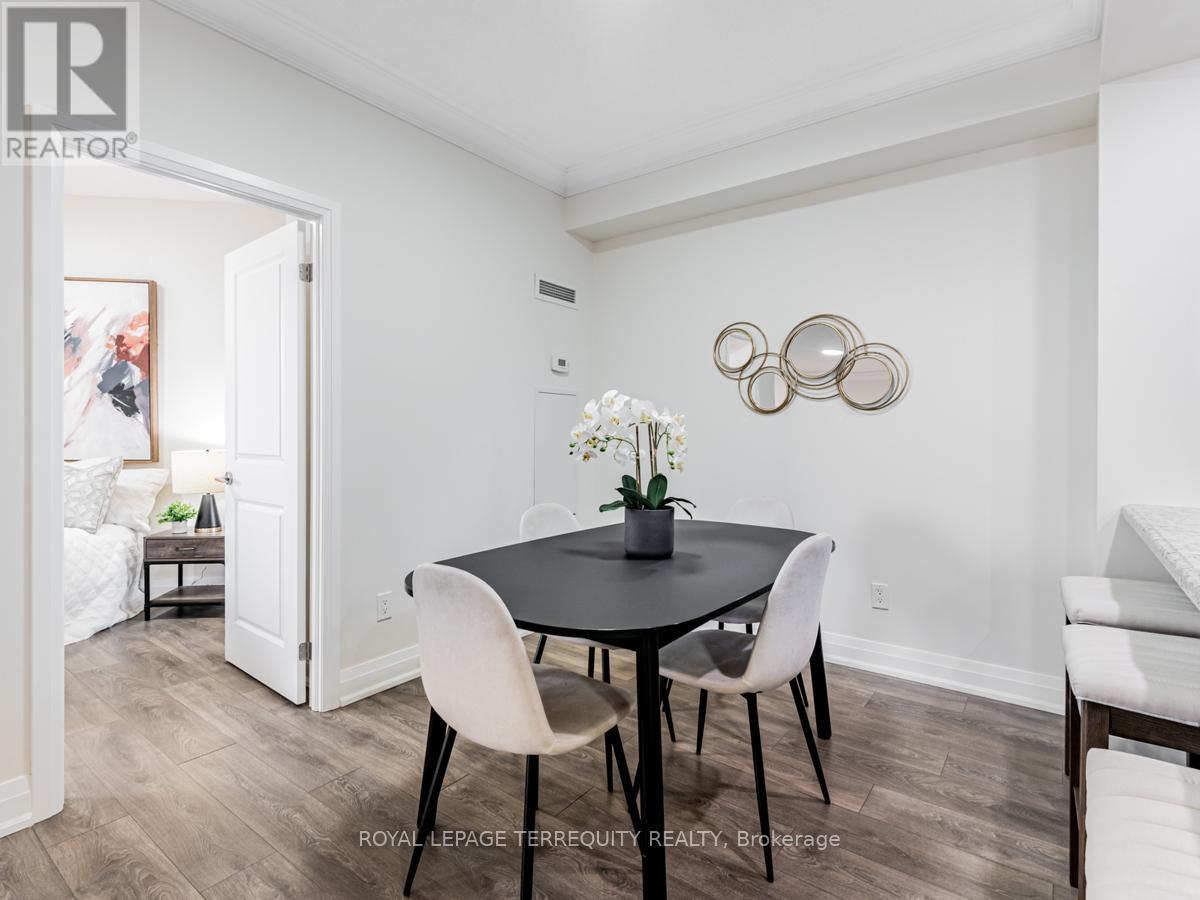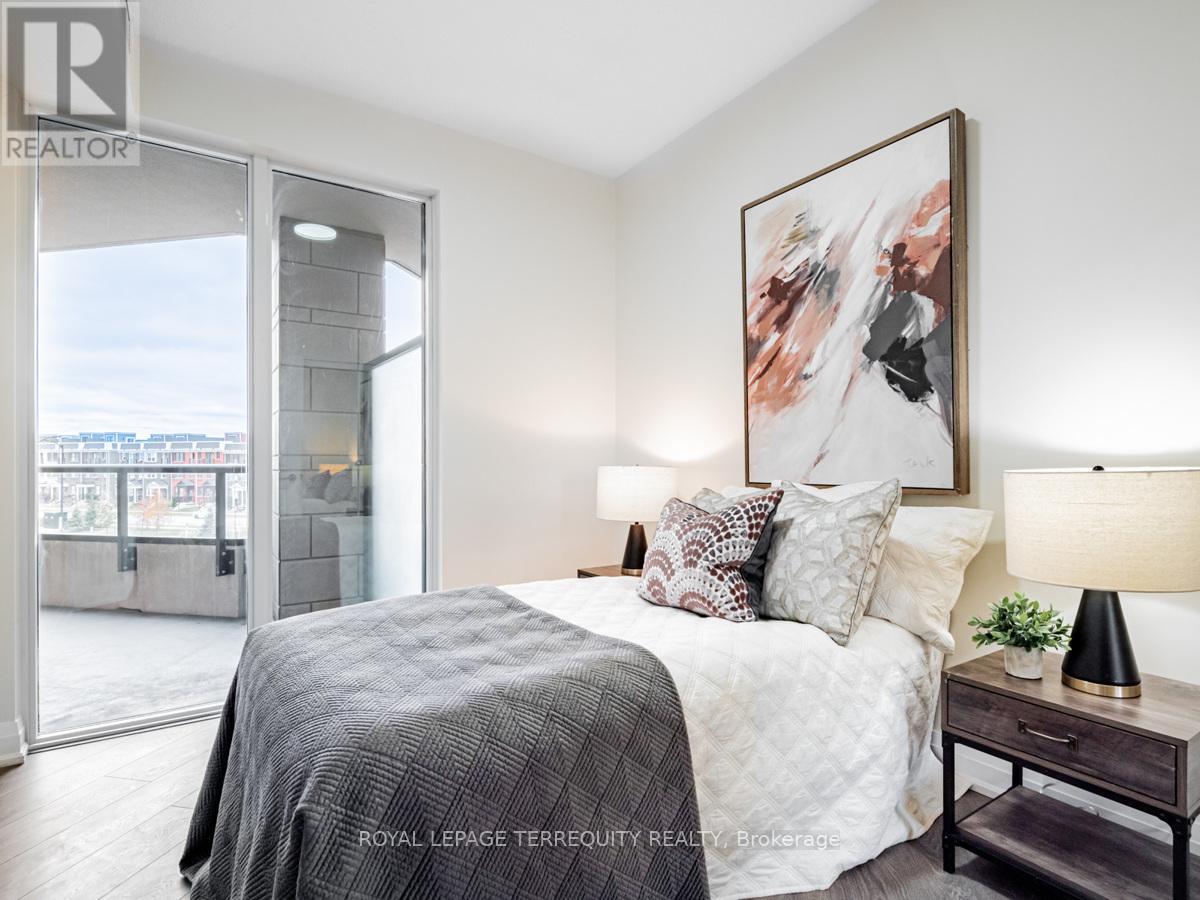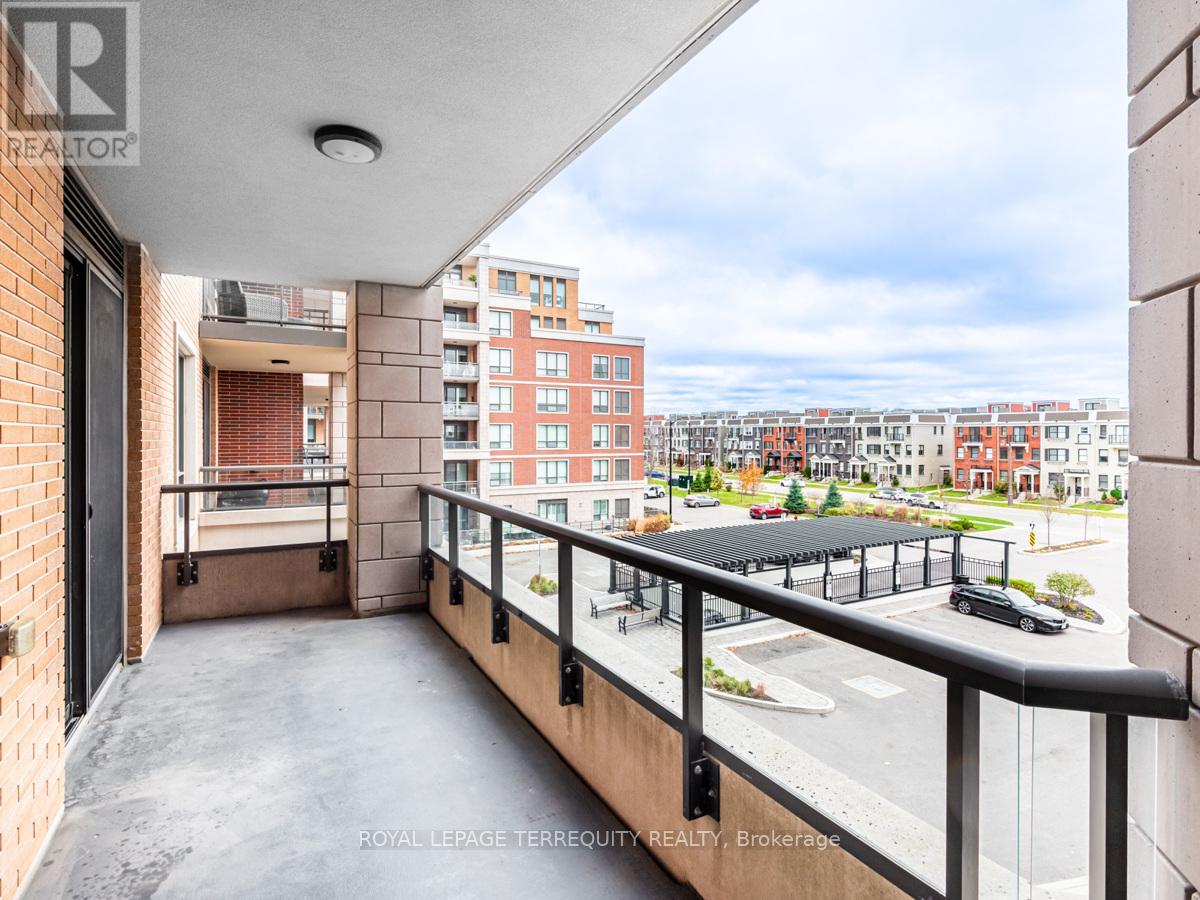317 - 25 Baker Hill Boulevard Whitchurch-Stouffville, Ontario L4A 4R5
$829,900Maintenance, Heat, Common Area Maintenance, Insurance, Parking
$800.62 Monthly
Maintenance, Heat, Common Area Maintenance, Insurance, Parking
$800.62 MonthlyWelcome to Hampton Place - Remsenburg Model! This spacious 2-bedroom, 2-bathroom condo offers 1,031 sq ft of living space, plus an additional 116 sq ft on the balcony, perfect for comfortable living. With its bright, sun-filled design and two walkouts, this unit creates a warm and welcoming atmosphere. The modern kitchen, equipped with a breakfast bar, stone countertops, and stainless steel appliances, provides a sleek and contemporary feel. Soaring 9-foot ceilings and an open-concept layout enhance the sense of space and airiness throughout the home. Residents can enjoy premium amenities, including a 24-hour concierge, a fully equipped gym, guest suites, party and meeting rooms, as well as dedicated BBQ and Dog Wash. Two side-by-side parking spots and a locker are also included for added convenience. Located within walking distance to all amenities, shopping, and restaurants, this unit offers both luxury and accessibility in one of the most desirable areas. (id:24801)
Property Details
| MLS® Number | N11909014 |
| Property Type | Single Family |
| Community Name | Stouffville |
| Amenities Near By | Park, Public Transit |
| Community Features | Pet Restrictions, School Bus |
| Features | Flat Site, Lighting, Balcony, Carpet Free |
| Parking Space Total | 2 |
| View Type | View |
Building
| Bathroom Total | 2 |
| Bedrooms Above Ground | 2 |
| Bedrooms Total | 2 |
| Amenities | Security/concierge, Party Room, Visitor Parking, Exercise Centre, Recreation Centre, Separate Electricity Meters, Storage - Locker |
| Appliances | Barbeque, Garage Door Opener Remote(s), Dishwasher, Dryer, Microwave, Refrigerator, Stove, Washer |
| Cooling Type | Central Air Conditioning |
| Exterior Finish | Brick |
| Fire Protection | Smoke Detectors |
| Flooring Type | Laminate, Tile |
| Foundation Type | Concrete |
| Heating Fuel | Natural Gas |
| Heating Type | Forced Air |
| Size Interior | 1,000 - 1,199 Ft2 |
| Type | Apartment |
Parking
| Underground |
Land
| Acreage | No |
| Land Amenities | Park, Public Transit |
Rooms
| Level | Type | Length | Width | Dimensions |
|---|---|---|---|---|
| Flat | Living Room | 5.33 m | 3.96 m | 5.33 m x 3.96 m |
| Flat | Dining Room | 3.2 m | 2.82 m | 3.2 m x 2.82 m |
| Flat | Kitchen | 3.05 m | 3.05 m | 3.05 m x 3.05 m |
| Flat | Primary Bedroom | 3.73 m | 3.43 m | 3.73 m x 3.43 m |
| Flat | Bedroom 2 | 3.2 m | 2.74 m | 3.2 m x 2.74 m |
| Flat | Laundry Room | Measurements not available |
Contact Us
Contact us for more information
Manish Khatri
Salesperson
www.propertyfindertoronto.com/
@propertyfindertoronto.ca/
@manishkspeaks/
200 Consumers Rd Ste 100
Toronto, Ontario M2J 4R4
(416) 496-9220
(416) 497-5949
www.terrequity.com/
Cathy Khatri
Salesperson
(888) 776-7797
cathykhatri.royallepage.ca/
cathykhatri/
cathykhatri/
200 Consumers Rd Ste 100
Toronto, Ontario M2J 4R4
(416) 496-9220
(416) 497-5949
www.terrequity.com/
































