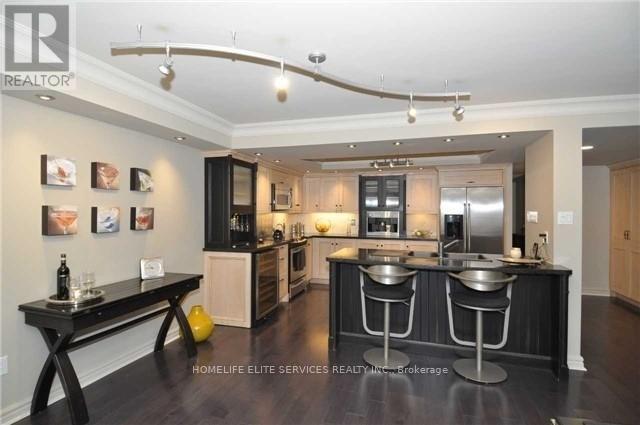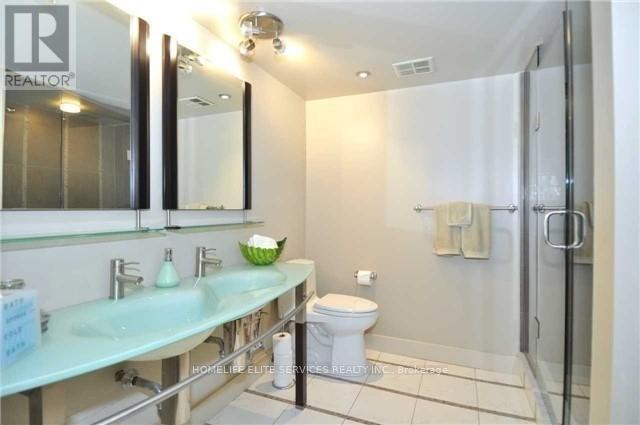601 - 33 University Avenue Toronto, Ontario M5J 2S7
$5,000 Monthly
Rarely offered, this luxurious executive suite in the heart of the city redefines upscale living! Spanning approximately 2, 000 sq. ft., this custom-renovated gem boasts exquisite craftsmanship and unparalleled style. Featuring a versatile den with French doors and a large ensuite storage room, either room can easily double as a third bedroom. This space is perfect for both relaxing and entertaining. Enjoy spacious living, upgraded bathrooms, and a prime location that's second to none. Plus, a workout facility is conveniently located on the same floor! With a grand double-door entrance and a cozy sitting area in the master, this is a must-see-luxury living at its finest! **** EXTRAS **** 1 Prk Spc Incld. SS Appliances Incld Wine Fridge. Utilities Incld (Heat/Hydro/Water). Optional use of Built-In Espresso Machine is available for tenants but maintenance lies solely on tenants. (id:24801)
Property Details
| MLS® Number | C11909176 |
| Property Type | Single Family |
| Community Name | Waterfront Communities C8 |
| Amenities Near By | Hospital, Public Transit |
| Community Features | Pet Restrictions, Community Centre |
| Parking Space Total | 1 |
| Water Front Type | Waterfront |
Building
| Bathroom Total | 2 |
| Bedrooms Above Ground | 2 |
| Bedrooms Total | 2 |
| Amenities | Exercise Centre, Security/concierge, Party Room, Visitor Parking |
| Cooling Type | Central Air Conditioning |
| Exterior Finish | Concrete, Brick |
| Fire Protection | Security Guard |
| Flooring Type | Hardwood, Tile |
| Heating Fuel | Natural Gas |
| Heating Type | Forced Air |
| Size Interior | 2,000 - 2,249 Ft2 |
| Type | Apartment |
Parking
| Underground |
Land
| Acreage | No |
| Land Amenities | Hospital, Public Transit |
Rooms
| Level | Type | Length | Width | Dimensions |
|---|---|---|---|---|
| Main Level | Living Room | 6.65 m | 6.07 m | 6.65 m x 6.07 m |
| Main Level | Dining Room | 6.65 m | 6.07 m | 6.65 m x 6.07 m |
| Main Level | Kitchen | 3.87 m | 3.33 m | 3.87 m x 3.33 m |
| Main Level | Utility Room | 3.2 m | 2.61 m | 3.2 m x 2.61 m |
| Main Level | Foyer | 2.64 m | 2.18 m | 2.64 m x 2.18 m |
| Main Level | Primary Bedroom | 6.78 m | 6.17 m | 6.78 m x 6.17 m |
| Main Level | Bedroom 2 | 4.4 m | 3.25 m | 4.4 m x 3.25 m |
| Main Level | Den | 4.27 m | 3.3 m | 4.27 m x 3.3 m |
Contact Us
Contact us for more information
Nadeem Jiwani
Salesperson
2061 Mccowan Road #207
Toronto, Ontario M1S 3Y6
(416) 283-1555
(416) 283-1577

















