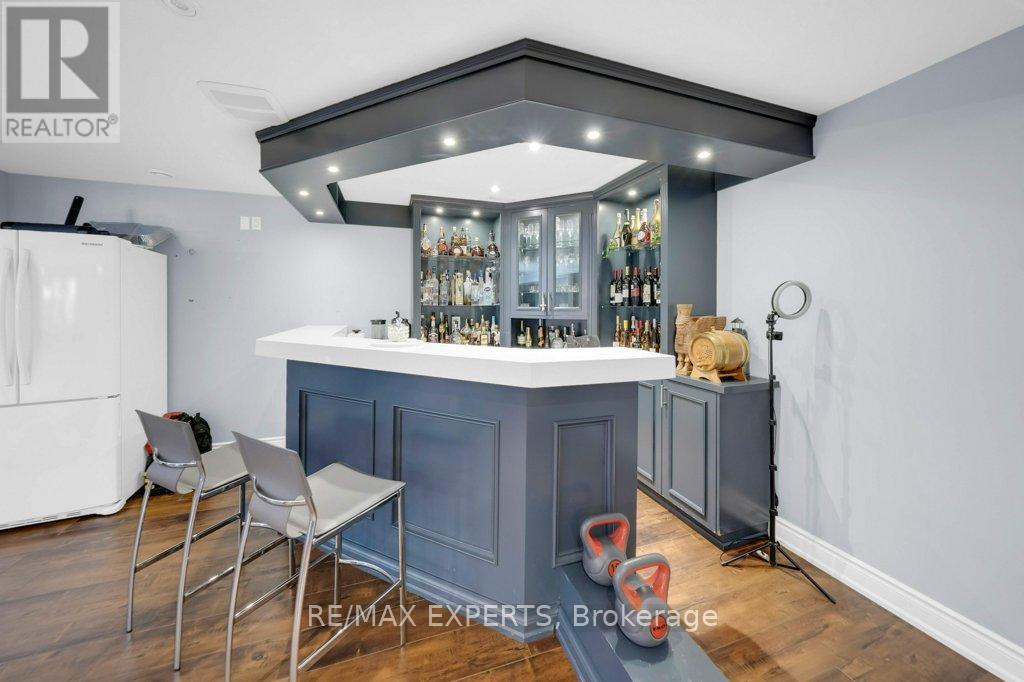105 Kilkenny Trail Bradford West Gwillimbury, Ontario L3Z 3C5
$2,309,000
Unlock Your Dream: Welcome to 105 Kilkenny Trail, a luxury residence nestled on a 1.47-acre estate lot in the exclusive Bradford Community. This masterpiece offers privacy at a quiet cul-de-sac street! The home boasts 4+1 spacious bedrooms and 4 beautifully appointed bathrooms, each with elegant fixtures and finishes. Custom Kitchen W/Island, High End Appliances, Crown Moulding & Pot Lights T-out. Massive Great Room W/ Gas F/P, Wainscoting And Cathedral Ceiling. B/In Speakers T/Out. Fully Finished W/Out Bsmt W/ B/In Bar, Spa Like Washroom W/Sauna, Office, Cantina And a Large Open Concept Rec Area W/out to the Backyard Oasis W/Inground Pool And Landscaping. The oversized 3-car garage offers ample storage and space for vehicles, with additional parking for guests. This residence is the ultimate combination of sophistication, technology, and style, providing an exceptional lifestyle in one of Bradford's most coveted communities. To many features to list! This is a must see! (id:24801)
Property Details
| MLS® Number | N11909270 |
| Property Type | Single Family |
| Community Name | Rural Bradford West Gwillimbury |
| Parking Space Total | 18 |
| Pool Type | Inground Pool |
Building
| Bathroom Total | 4 |
| Bedrooms Above Ground | 4 |
| Bedrooms Below Ground | 1 |
| Bedrooms Total | 5 |
| Appliances | Dishwasher, Dryer, Microwave, Refrigerator, Stove, Washer, Window Coverings |
| Architectural Style | Bungalow |
| Basement Development | Finished |
| Basement Features | Walk Out |
| Basement Type | N/a (finished) |
| Construction Style Attachment | Detached |
| Cooling Type | Central Air Conditioning |
| Exterior Finish | Brick, Stone |
| Fireplace Present | Yes |
| Fireplace Total | 2 |
| Flooring Type | Hardwood |
| Foundation Type | Concrete |
| Half Bath Total | 1 |
| Heating Fuel | Propane |
| Heating Type | Forced Air |
| Stories Total | 1 |
| Size Interior | 2,500 - 3,000 Ft2 |
| Type | House |
Parking
| Garage |
Land
| Acreage | No |
| Sewer | Septic System |
| Size Depth | 285 Ft ,6 In |
| Size Frontage | 180 Ft |
| Size Irregular | 180 X 285.5 Ft |
| Size Total Text | 180 X 285.5 Ft|1/2 - 1.99 Acres |
Rooms
| Level | Type | Length | Width | Dimensions |
|---|---|---|---|---|
| Basement | Family Room | 15.69 m | 8.61 m | 15.69 m x 8.61 m |
| Basement | Other | 4.72 m | 3.39 m | 4.72 m x 3.39 m |
| Basement | Bedroom | 5.01 m | 4.58 m | 5.01 m x 4.58 m |
| Basement | Recreational, Games Room | 15.68 m | 8.61 m | 15.68 m x 8.61 m |
| Main Level | Kitchen | 4.27 m | 4.91 m | 4.27 m x 4.91 m |
| Main Level | Dining Room | 2.73 m | 4.25 m | 2.73 m x 4.25 m |
| Main Level | Living Room | 4.86 m | 9.13 m | 4.86 m x 9.13 m |
| Main Level | Office | 4.51 m | 3.64 m | 4.51 m x 3.64 m |
| Main Level | Primary Bedroom | 3.9 m | 5.48 m | 3.9 m x 5.48 m |
| Main Level | Bedroom 2 | 3.77 m | 5.21 m | 3.77 m x 5.21 m |
| Main Level | Bedroom 3 | 4.17 m | 3.53 m | 4.17 m x 3.53 m |
| Main Level | Bedroom 4 | 3.87 m | 4.44 m | 3.87 m x 4.44 m |
Contact Us
Contact us for more information
Vina Gorgees
Salesperson
277 Cityview Blvd Unit: 16
Vaughan, Ontario L4H 5A4
(905) 499-8800
deals@remaxwestexperts.com/











































