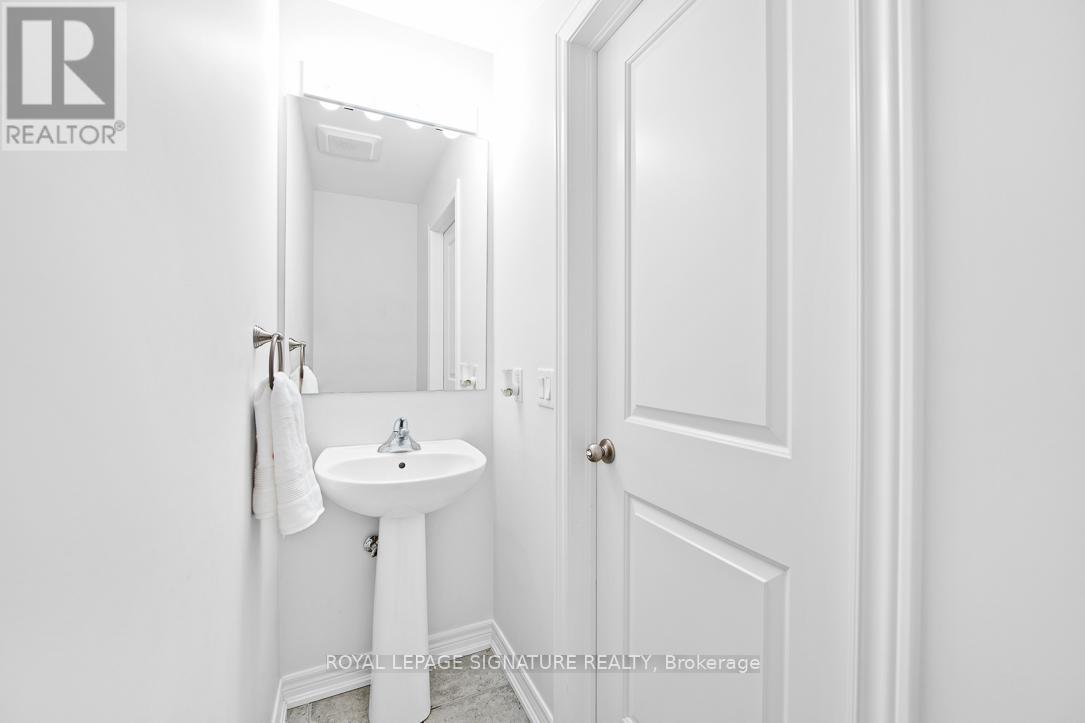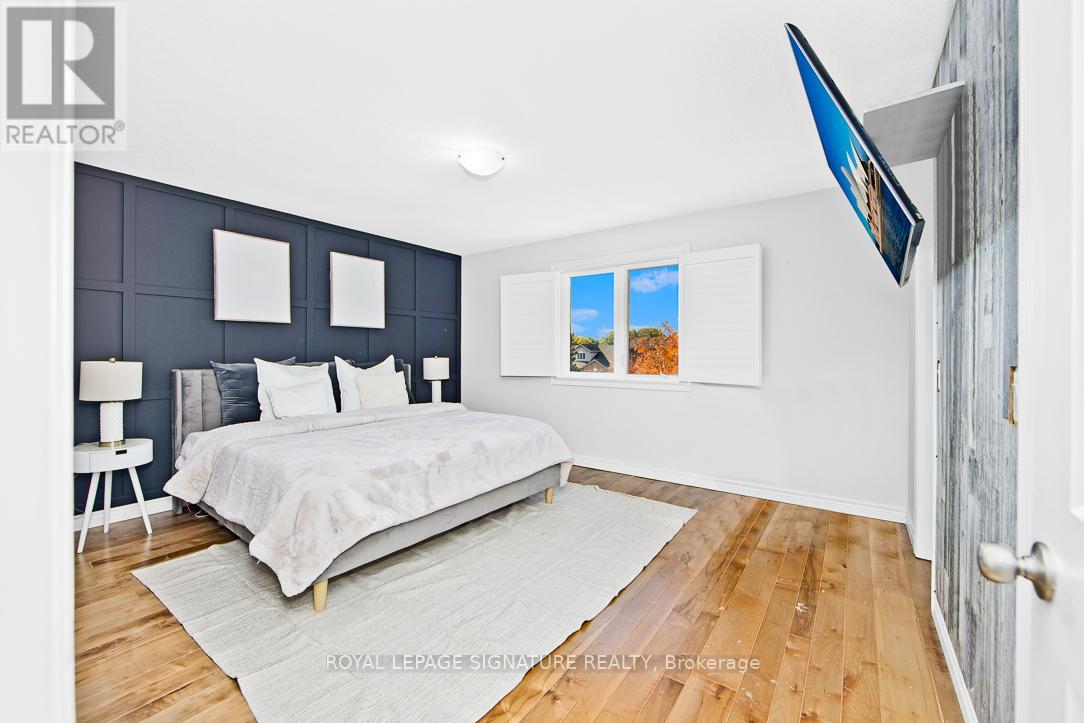21 - 5056 New Street Burlington, Ontario L7L 1V1
$1,049,000Maintenance, Parcel of Tied Land
$188.58 Monthly
Maintenance, Parcel of Tied Land
$188.58 MonthlyThis Beautifully Upgraded Townhome Combines Modern Style With Comfortable Living, Featuring Three Bedrooms And Three Bathrooms. The Open-Concept Main Floor Showcases Hardwood Flooring, A Bright Living Area, And A Sleek Kitchen Equipped With Granite Countertops, Stainless Steel Appliances, And A Spacious Island Complete With A Breakfast Bar. The Recently Finished Basement Adds Even More Versatile Living Space, Ideal For Various Lifestyle Needs. On The Upper Level, You Will Discover Three Generous Bedrooms, Including A Primary Suite That Boasts A Walk-In Closet And An Ensuite Bathroom, Along With A Cozy Nook Ideal For A Home Office. The Fenced Yard Offers Both Privacy And Security, Making It The Perfect Space For Outdoor Activities Or Simply Relaxing. Experience Maintenance-Free Living In A Vibrant Community That Offers Top-Rated Schools, Parks, Shopping, And Convenient Access To The Lake. (id:24801)
Open House
This property has open houses!
2:00 pm
Ends at:4:00 pm
Property Details
| MLS® Number | W11909272 |
| Property Type | Single Family |
| Community Name | Appleby |
| Amenities Near By | Hospital, Park, Public Transit, Schools |
| Parking Space Total | 2 |
Building
| Bathroom Total | 3 |
| Bedrooms Above Ground | 3 |
| Bedrooms Total | 3 |
| Basement Type | Full |
| Construction Style Attachment | Attached |
| Cooling Type | Central Air Conditioning |
| Exterior Finish | Brick |
| Flooring Type | Hardwood |
| Foundation Type | Concrete |
| Half Bath Total | 1 |
| Heating Fuel | Natural Gas |
| Heating Type | Forced Air |
| Stories Total | 2 |
| Size Interior | 1,500 - 2,000 Ft2 |
| Type | Row / Townhouse |
| Utility Water | Municipal Water |
Parking
| Attached Garage |
Land
| Acreage | No |
| Fence Type | Fenced Yard |
| Land Amenities | Hospital, Park, Public Transit, Schools |
| Sewer | Sanitary Sewer |
Rooms
| Level | Type | Length | Width | Dimensions |
|---|---|---|---|---|
| Second Level | Primary Bedroom | 4.42 m | 3.99 m | 4.42 m x 3.99 m |
| Second Level | Bedroom 2 | 3.07 m | 3.45 m | 3.07 m x 3.45 m |
| Second Level | Bedroom 3 | 3.02 m | 3.66 m | 3.02 m x 3.66 m |
| Basement | Recreational, Games Room | 5.92 m | 11.94 m | 5.92 m x 11.94 m |
| Main Level | Living Room | 6.16 m | 3.05 m | 6.16 m x 3.05 m |
| Main Level | Dining Room | 3 m | 2.74 m | 3 m x 2.74 m |
| Main Level | Kitchen | 3.07 m | 2.74 m | 3.07 m x 2.74 m |
https://www.realtor.ca/real-estate/27770583/21-5056-new-street-burlington-appleby-appleby
Contact Us
Contact us for more information
Puja Uppal
Salesperson
201-30 Eglinton Ave West
Mississauga, Ontario L5R 3E7
(905) 568-2121
(905) 568-2588
Aj Uppal
Salesperson
www.topprealtygroup.com/
www.facebook.com/topprealtygroup.com
twitter.com/UpUppal
www.linkedin.com/in/aj-uppal-1270b626/
201-30 Eglinton Ave West
Mississauga, Ontario L5R 3E7
(905) 568-2121
(905) 568-2588


























