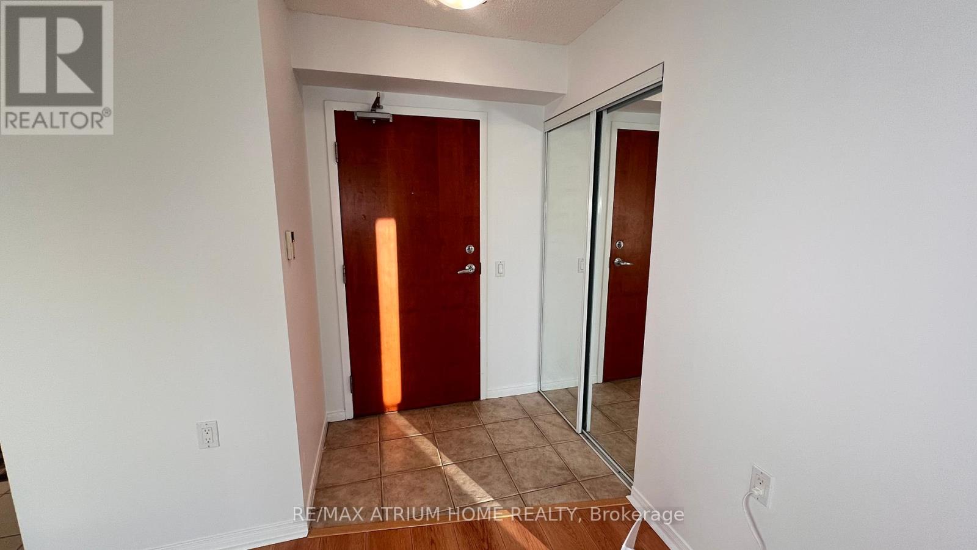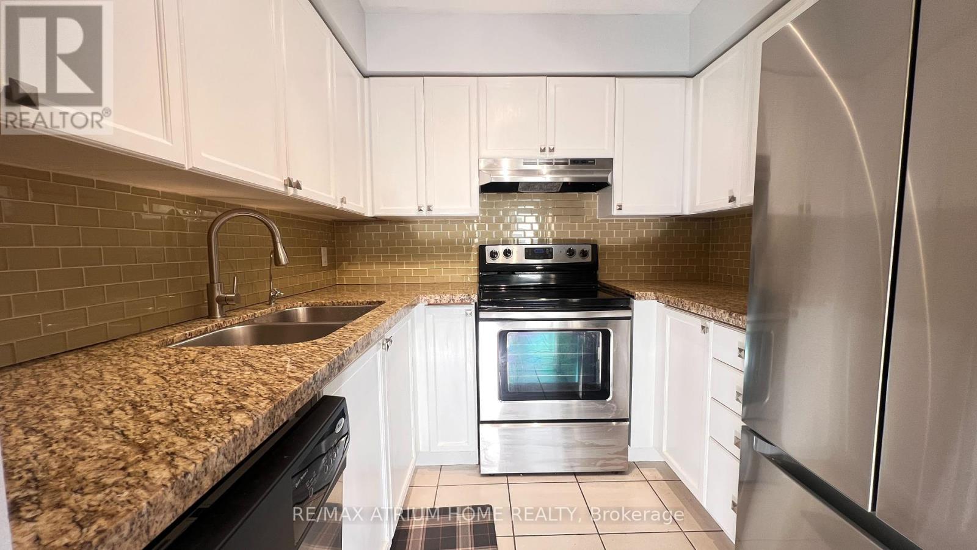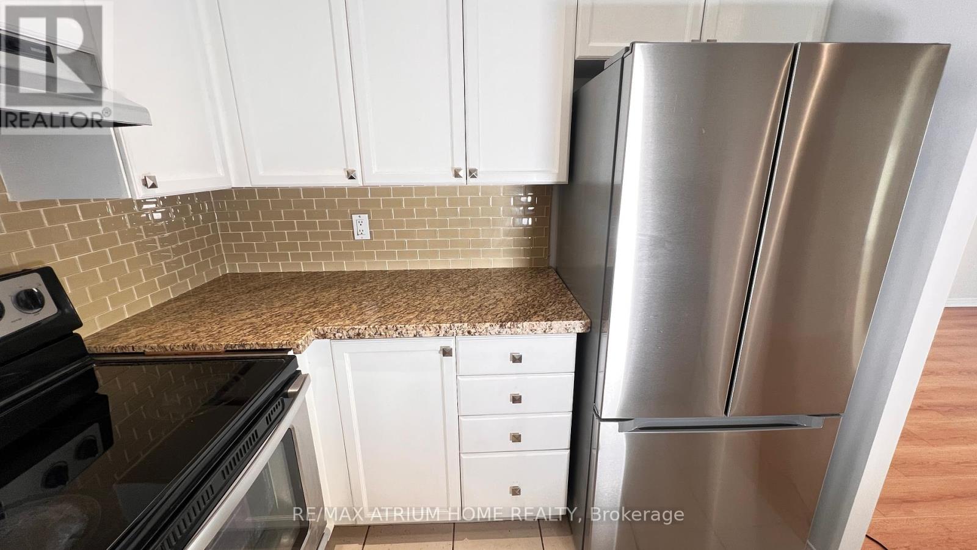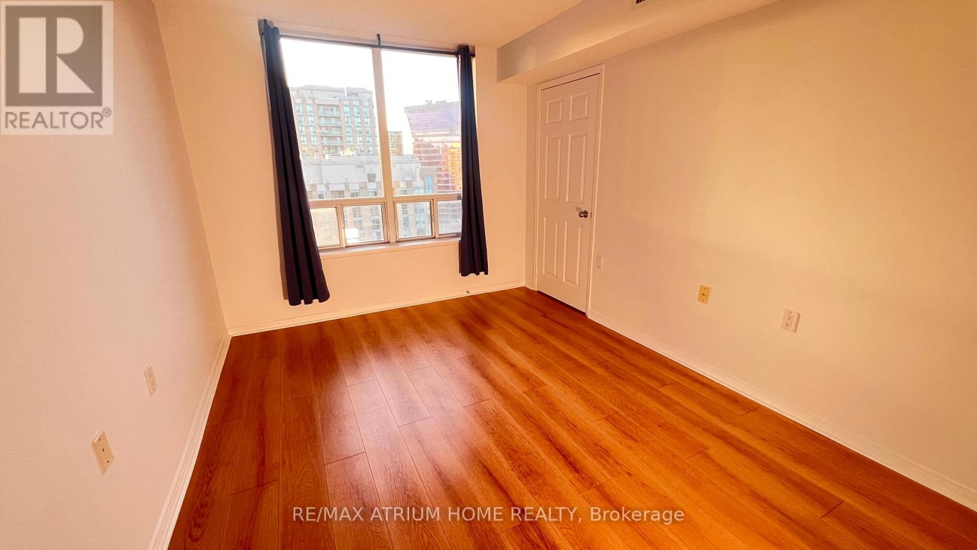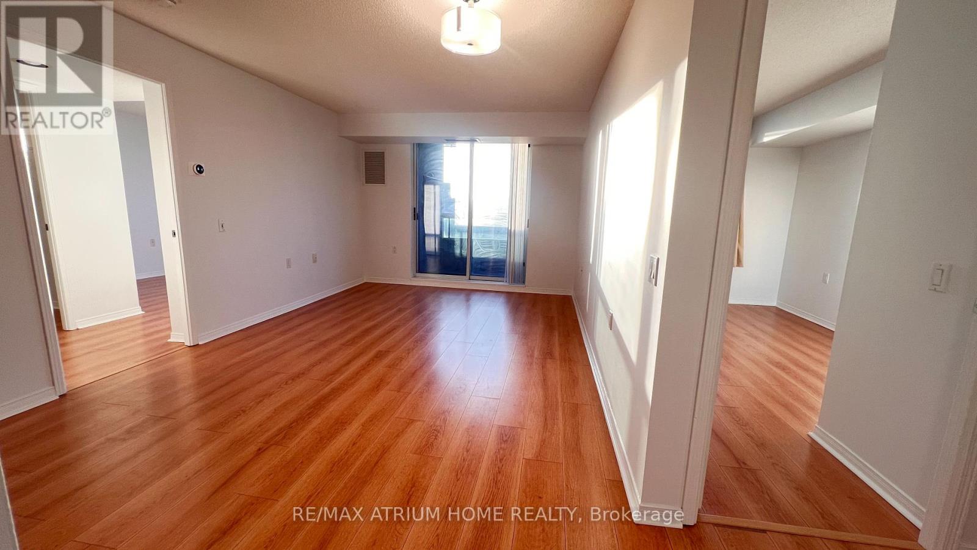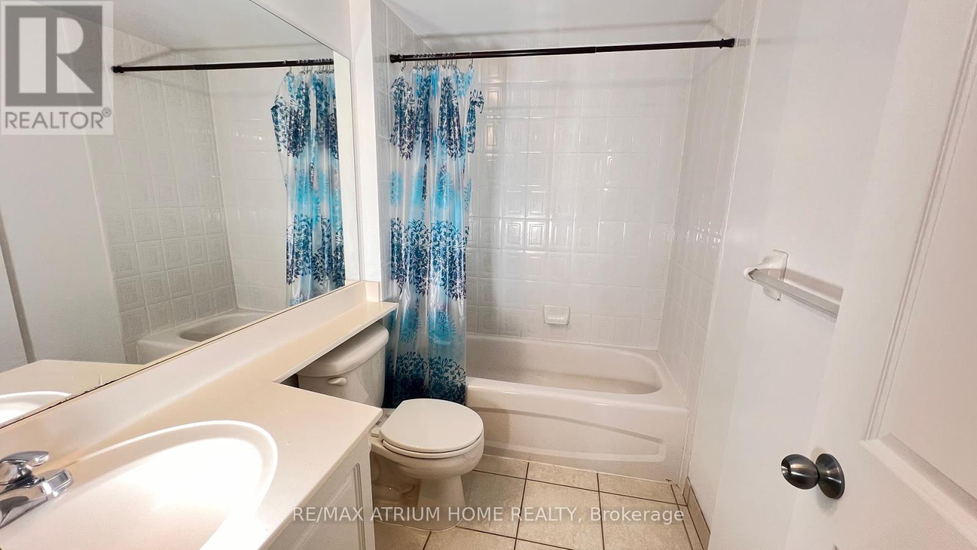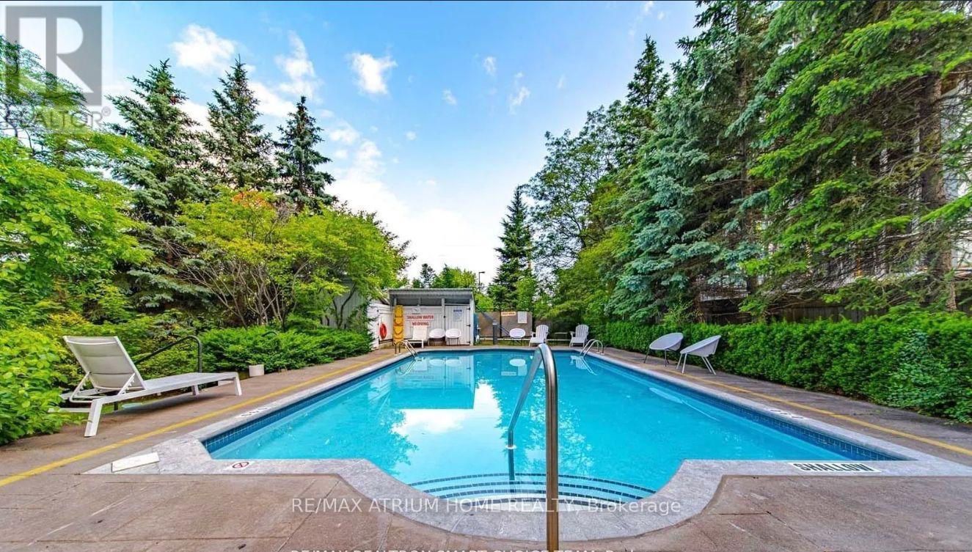2511 - 35 Finch Avenue E Toronto, Ontario M2N 6Z8
$669,000Maintenance, Common Area Maintenance, Insurance, Parking, Water
$571.35 Monthly
Maintenance, Common Area Maintenance, Insurance, Parking, Water
$571.35 MonthlyHome Sweet Home! Location! Location! Location! Steps to the Finch Subway Station, Very Well Maintained 2 Bedroom Unit At An Affordable Price! Prime Location In North York, West Exposure, 25th Floor, Luxury Condo Built By Menkes, Great Concierge Service, Low Maintenance Fee, Very Cozy Vibe, Perfect Choice for End-Users and Investors, Two Bedrooms are Separate and more Privacy will Give You More Comfort, Guest Suites, Outdoor Pool, Gym, Party Room, Outdoor BBQ, Sauna, Ample Visitor Parking, You Must Check this Unit! Welcome to Your Dream Condo in Uptown Toronto. **** EXTRAS **** Upgraded LG Washer and Dryer (2023) , Fresh Paint (2025) (id:24801)
Property Details
| MLS® Number | C11909339 |
| Property Type | Single Family |
| Community Name | Willowdale East |
| AmenitiesNearBy | Public Transit |
| CommunityFeatures | Pet Restrictions |
| Features | Balcony, Carpet Free |
| ParkingSpaceTotal | 1 |
| PoolType | Outdoor Pool |
Building
| BathroomTotal | 2 |
| BedroomsAboveGround | 2 |
| BedroomsTotal | 2 |
| Amenities | Security/concierge, Exercise Centre, Party Room, Sauna, Visitor Parking, Separate Heating Controls, Separate Electricity Meters, Storage - Locker |
| Appliances | Garage Door Opener Remote(s), Dishwasher, Dryer, Oven, Refrigerator, Washer |
| CoolingType | Central Air Conditioning, Ventilation System |
| ExteriorFinish | Concrete |
| FlooringType | Laminate, Ceramic |
| HeatingFuel | Natural Gas |
| HeatingType | Forced Air |
| SizeInterior | 799.9932 - 898.9921 Sqft |
| Type | Apartment |
Parking
| Underground |
Land
| Acreage | No |
| LandAmenities | Public Transit |
Rooms
| Level | Type | Length | Width | Dimensions |
|---|---|---|---|---|
| Ground Level | Living Room | 5.57 m | 3.32 m | 5.57 m x 3.32 m |
| Ground Level | Dining Room | 5.57 m | 3.32 m | 5.57 m x 3.32 m |
| Ground Level | Kitchen | 2.38 m | 2.16 m | 2.38 m x 2.16 m |
| Ground Level | Primary Bedroom | 4.08 m | 2.96 m | 4.08 m x 2.96 m |
| Ground Level | Bedroom 2 | 3.67 m | 2.69 m | 3.67 m x 2.69 m |
Interested?
Contact us for more information
Chris Lee
Broker
7100 Warden Ave #1a
Markham, Ontario L3R 8B5



