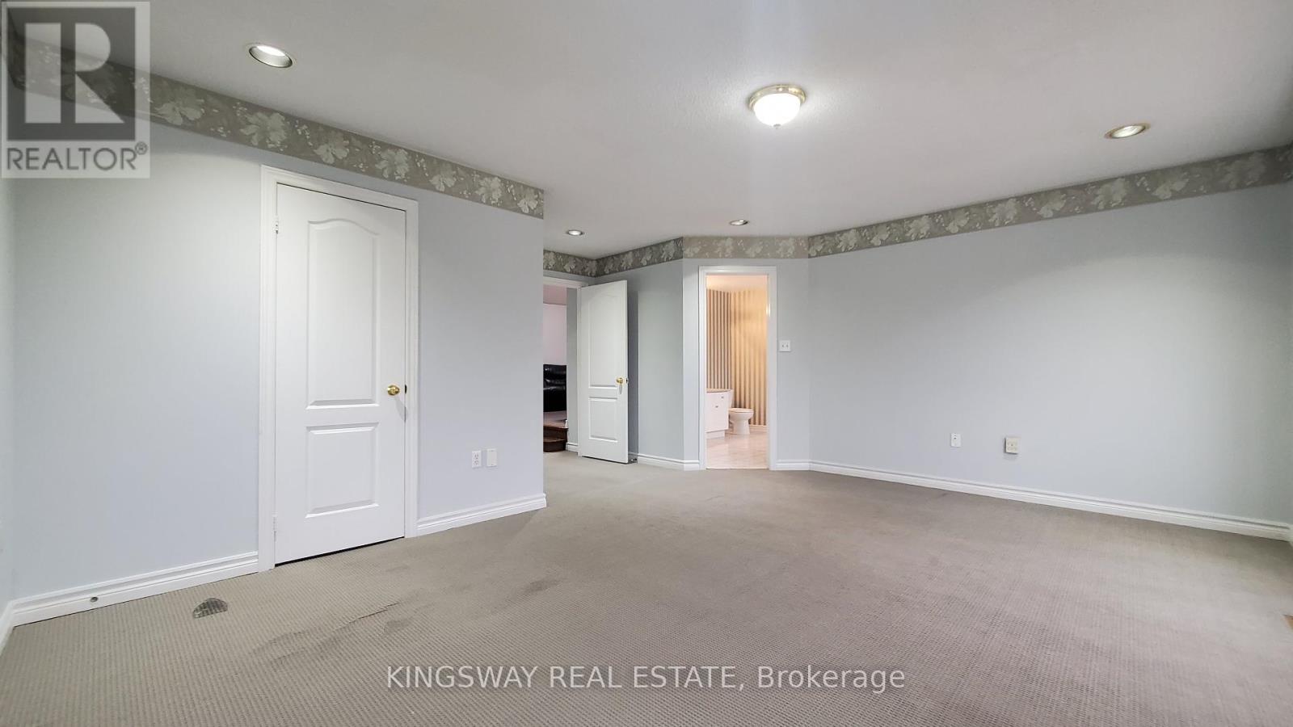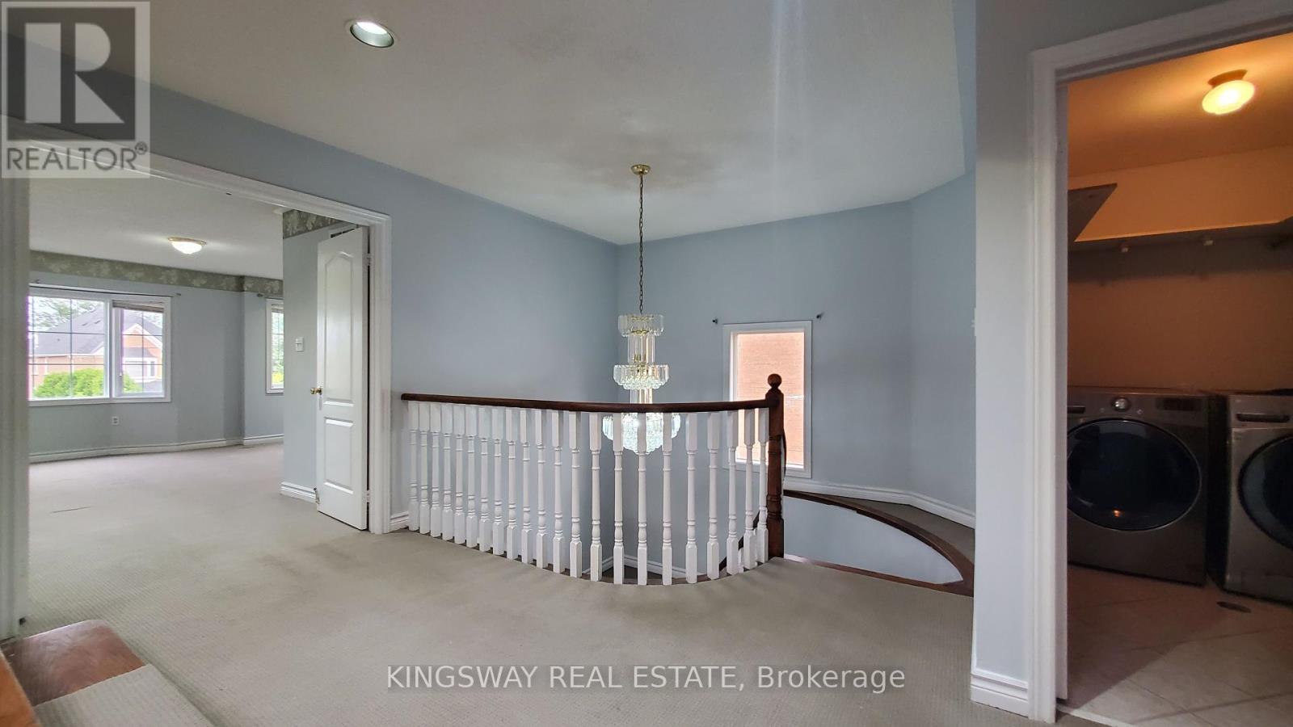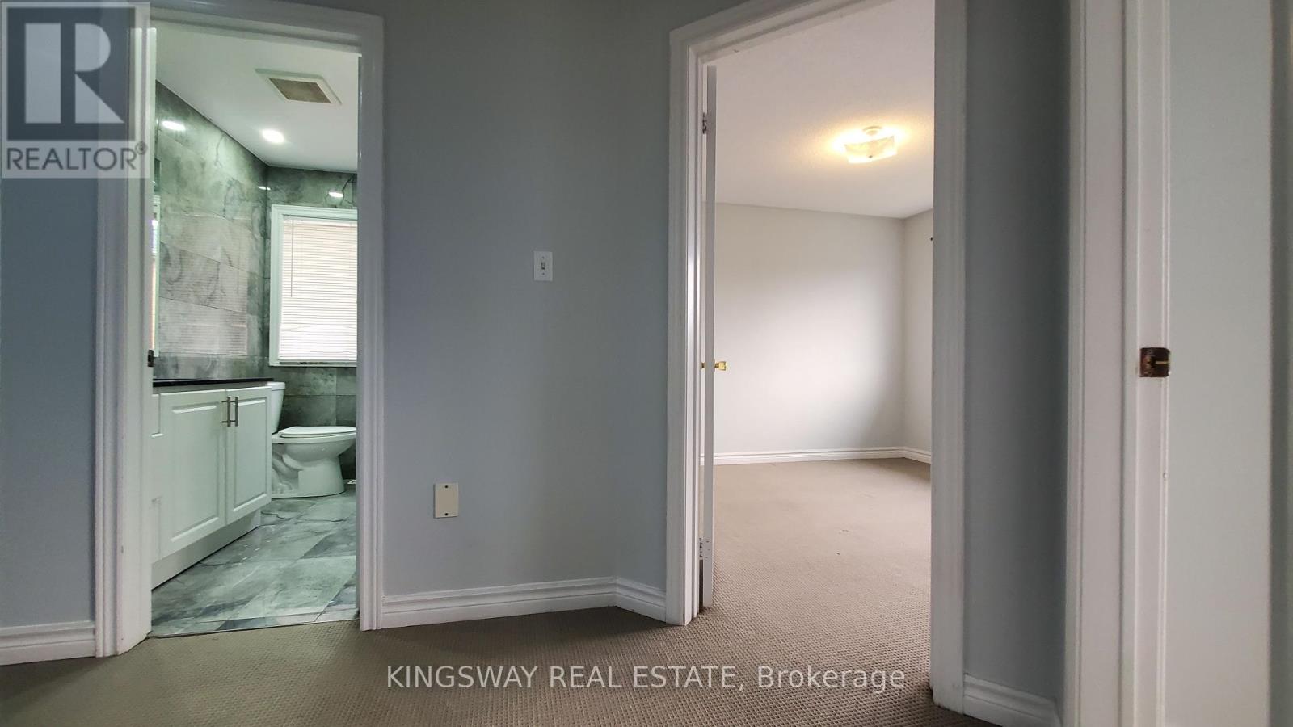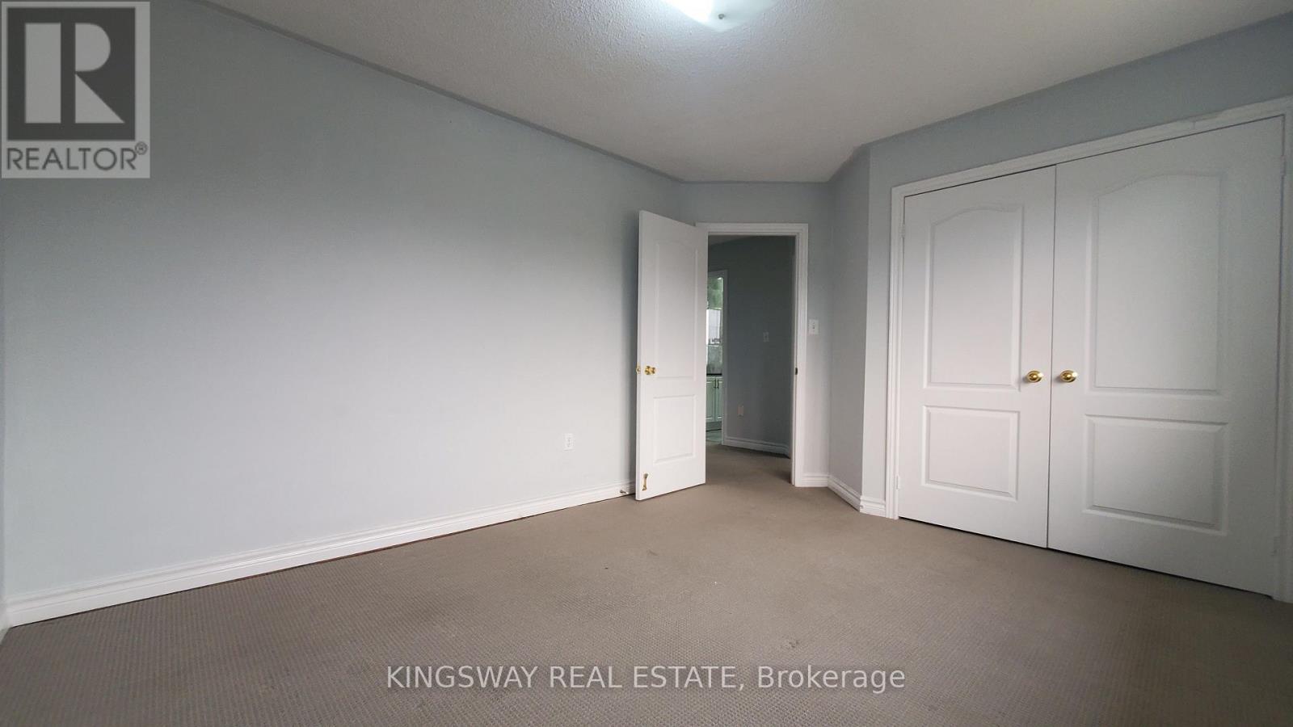Upper - 134 Fernforest Drive Brampton, Ontario L6R 1L6
$3,650 Monthly
Super spacious home located in a great family neighbourhood located only minutes away from all major amenities including Highway 410! Approx. 2700 sqft. above grade featuring formal living, dining and family rooms all inlaid w/ beautiful strip hardwood flooring. Open concept kitchen w/ S/S appliances, granite countertop, dishwasher and large breakfast area. Gorgeous, open concept circular staircase with chandelier leading to an open-concept, raised loft area making for a perfect study/office/childrens play place. You'll also find four perfectly sized bedrooms on the 2nd level featuring a lavish ensuite primary bath plus a very convenient enclosed laundry room. Only a 5 minute walk to Bovaird bus stop and minutes to Hwy 410, Bramalea City Centre, William Osler hospital, schools, parks and more! **EXTRAS** Lease for main and 2nd floor only. Tenant to pay 70% of utilities. Tenant to obtain content insurance and own internet. Tenant to maintain front and backyards. (id:24801)
Property Details
| MLS® Number | W11909344 |
| Property Type | Single Family |
| Community Name | Sandringham-Wellington |
| Parking Space Total | 3 |
Building
| Bathroom Total | 3 |
| Bedrooms Above Ground | 4 |
| Bedrooms Total | 4 |
| Appliances | Dishwasher, Dryer, Refrigerator, Stove, Washer |
| Basement Features | Apartment In Basement |
| Basement Type | N/a |
| Construction Style Attachment | Detached |
| Cooling Type | Central Air Conditioning |
| Exterior Finish | Brick, Brick Facing |
| Fireplace Present | Yes |
| Flooring Type | Laminate, Vinyl, Hardwood, Ceramic, Carpeted |
| Foundation Type | Concrete |
| Half Bath Total | 1 |
| Heating Fuel | Natural Gas |
| Heating Type | Forced Air |
| Stories Total | 3 |
| Size Interior | 2,500 - 3,000 Ft2 |
| Type | House |
| Utility Water | Municipal Water |
Parking
| Attached Garage | |
| Garage | |
| Tandem |
Land
| Acreage | No |
| Sewer | Sanitary Sewer |
Rooms
| Level | Type | Length | Width | Dimensions |
|---|---|---|---|---|
| Second Level | Loft | 3.36 m | 3.6 m | 3.36 m x 3.6 m |
| Second Level | Primary Bedroom | 4.45 m | 5.38 m | 4.45 m x 5.38 m |
| Second Level | Bedroom 2 | 3.66 m | 3.08 m | 3.66 m x 3.08 m |
| Second Level | Bedroom 3 | 3.97 m | 3.08 m | 3.97 m x 3.08 m |
| Second Level | Bedroom 4 | 3.66 m | 3.42 m | 3.66 m x 3.42 m |
| Main Level | Living Room | 3.05 m | 3.66 m | 3.05 m x 3.66 m |
| Main Level | Dining Room | 3.66 m | 3.42 m | 3.66 m x 3.42 m |
| Main Level | Family Room | 6.4 m | 3.05 m | 6.4 m x 3.05 m |
| Main Level | Kitchen | 4.85 m | 3.05 m | 4.85 m x 3.05 m |
| Main Level | Eating Area | 2.85 m | 3.42 m | 2.85 m x 3.42 m |
| Upper Level | Laundry Room | Measurements not available |
Contact Us
Contact us for more information
Roshan Khadem
Salesperson
www.tdgrealty.ca/
201 City Centre Dr #1100
Mississauga, Ontario L5B 2T4
(905) 277-2000
(905) 277-0020
www.kingswayrealestate.com/





































