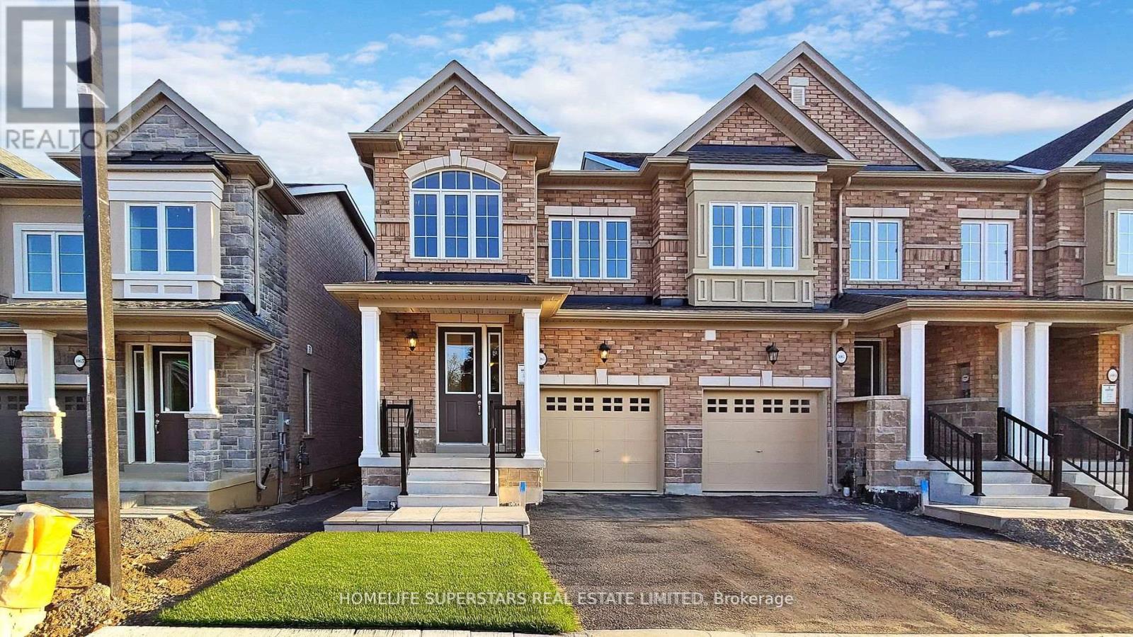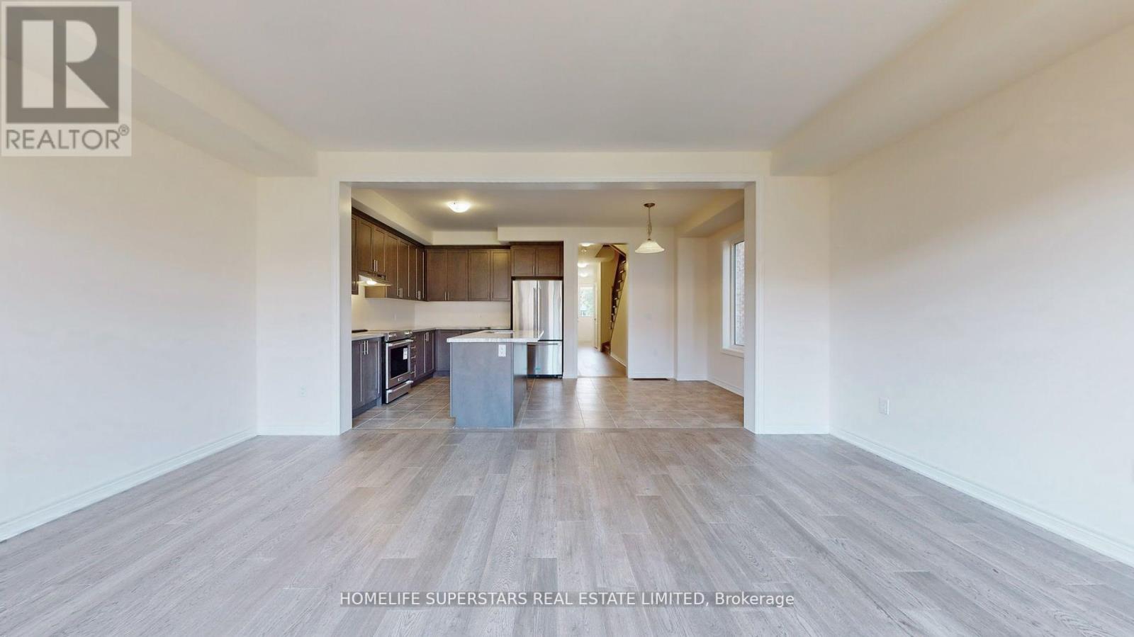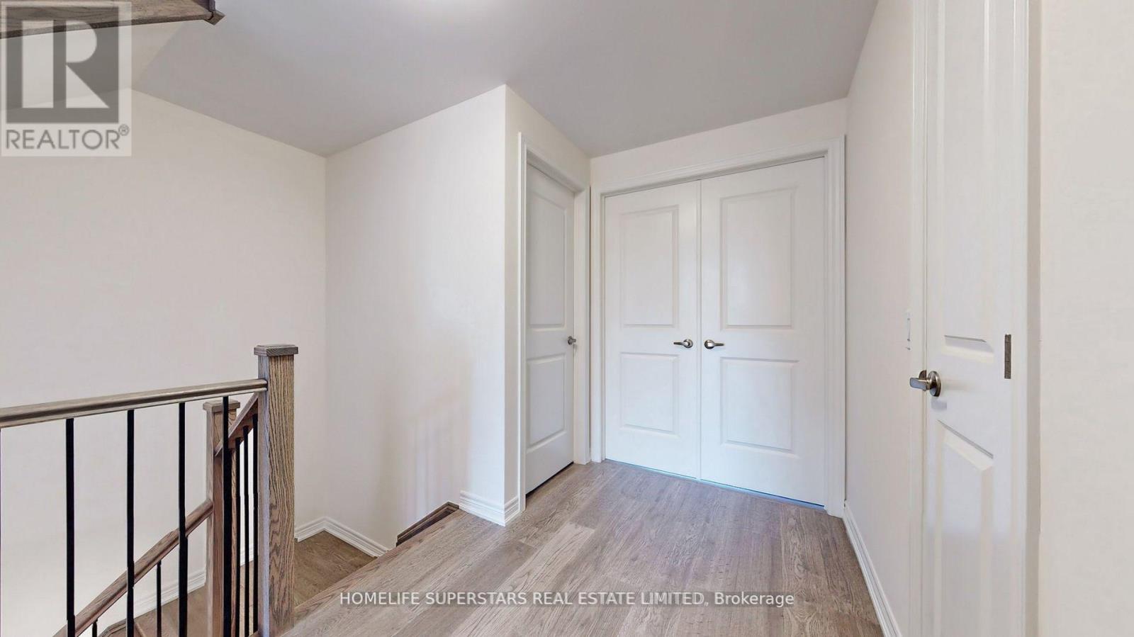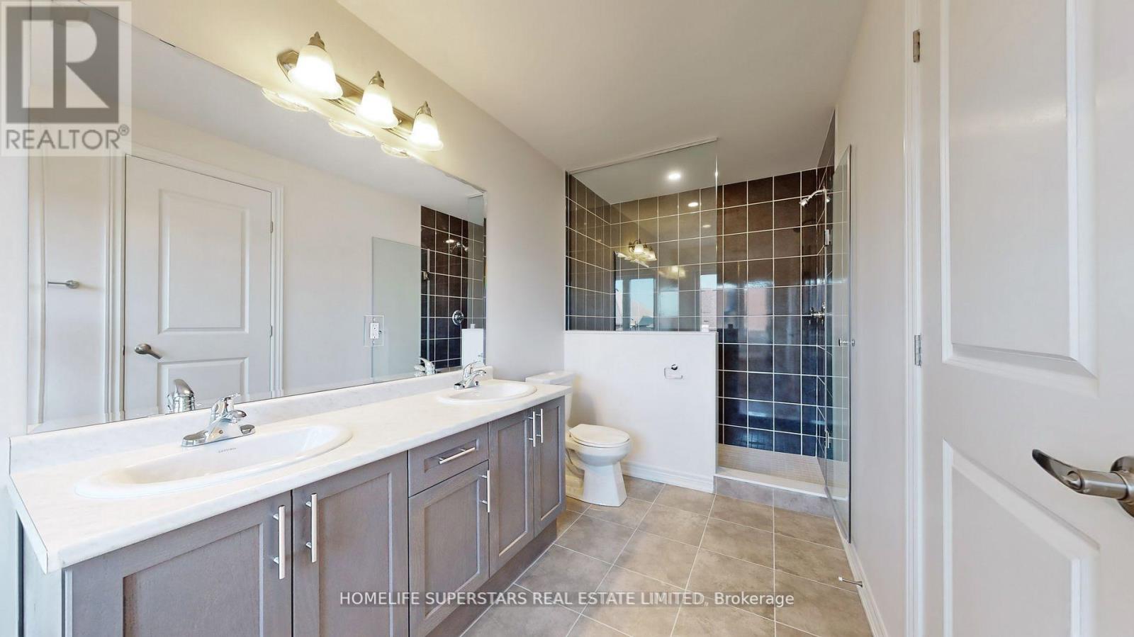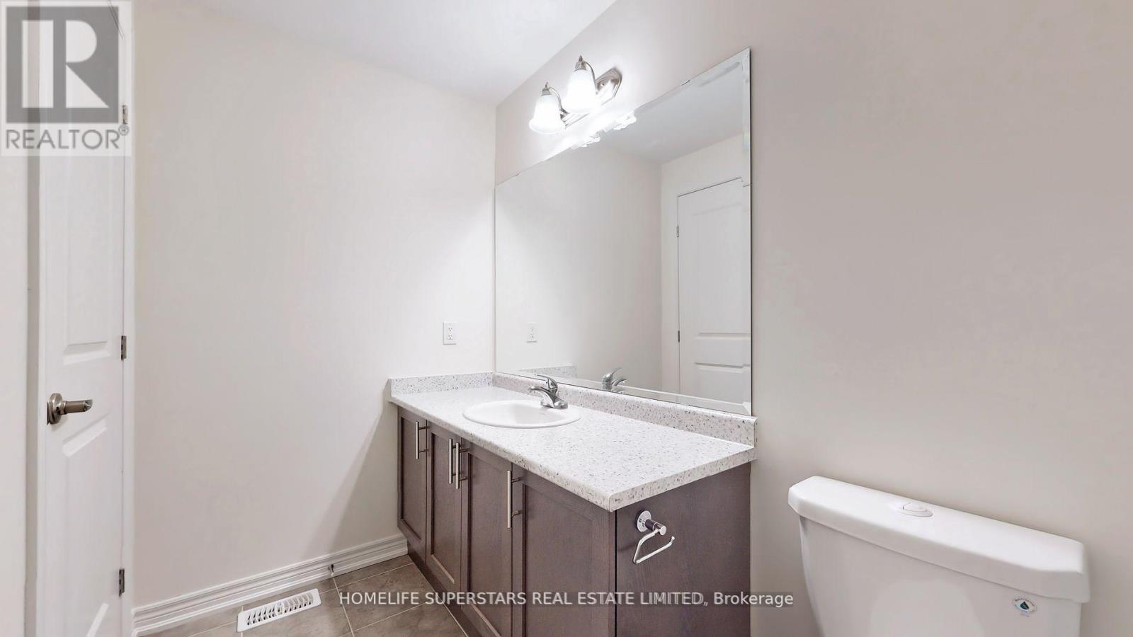1065 Garner Road E Hamilton, Ontario L9G 3K9
$3,400 Monthly
Absolutely Stunning 1-year new Brick Elevation End Unit Townhouse just like a SEMI, Located in Sought After Meadowlands Ancaster. Appx 2300 Sq Ft, Spacious 3 Bdr + Loft+ MUD Room, 4 Bath. 2nd Floor HUDGE FAMILY ROOM Can Be Used as a 4TH BEDROOM, top floor walkout huge COVERED BALCONY. Open Concept, 9'Ft Ceilings, Hardwood Floors, Oak Stairs W/Iron Picket, Granite Counters, S/S Appliances, Lots of Cupboard/Counter Space, Master W/5Pc Ensuite & W/I Closet, 2nd Floor Laundry, Lookout Basement. Mins To Uni/Secondary/Elementary Schools, Parks, Hospital, Major Hwys & All Essential Needs. 5 Min Walk to Tiffany Hill Elementary & Park (Walking Loop, Monkey Bars, Splash Pad, Basketball, Tennis, Volleyball). 5 Mins to Meadowlands Shopping Centre (Costco/Cineplex), 403, & Local Hwy Linc. Direct Bus Route to Hamilton Go Station & Downtown **** EXTRAS **** s/s stove, s/s fridge, s/s d/w dishwasher, washer, dryer & range hood, all Elfs, All window blinds. (id:24801)
Property Details
| MLS® Number | X11909586 |
| Property Type | Single Family |
| Community Name | Ancaster |
| ParkingSpaceTotal | 2 |
Building
| BathroomTotal | 4 |
| BedroomsAboveGround | 3 |
| BedroomsBelowGround | 1 |
| BedroomsTotal | 4 |
| BasementDevelopment | Unfinished |
| BasementType | N/a (unfinished) |
| ConstructionStyleAttachment | Attached |
| CoolingType | Central Air Conditioning |
| ExteriorFinish | Brick |
| FlooringType | Hardwood, Ceramic, Carpeted |
| HalfBathTotal | 1 |
| HeatingFuel | Natural Gas |
| HeatingType | Forced Air |
| StoriesTotal | 3 |
| SizeInterior | 1999.983 - 2499.9795 Sqft |
| Type | Row / Townhouse |
| UtilityWater | Municipal Water |
Parking
| Attached Garage |
Land
| Acreage | No |
| Sewer | Sanitary Sewer |
Rooms
| Level | Type | Length | Width | Dimensions |
|---|---|---|---|---|
| Second Level | Primary Bedroom | 3.48 m | 4.88 m | 3.48 m x 4.88 m |
| Second Level | Bedroom 2 | 2.74 m | 3.35 m | 2.74 m x 3.35 m |
| Second Level | Family Room | 2.57 m | 3.79 m | 2.57 m x 3.79 m |
| Second Level | Laundry Room | Measurements not available | ||
| Third Level | Bedroom 3 | 3.45 m | 3.91 m | 3.45 m x 3.91 m |
| Third Level | Other | 1.98 m | 3.35 m | 1.98 m x 3.35 m |
| Main Level | Living Room | 5.51 m | 3.79 m | 5.51 m x 3.79 m |
| Main Level | Dining Room | 2.92 m | 3.04 m | 2.92 m x 3.04 m |
| Main Level | Kitchen | 2.59 m | 3.81 m | 2.59 m x 3.81 m |
https://www.realtor.ca/real-estate/27771263/1065-garner-road-e-hamilton-ancaster-ancaster
Interested?
Contact us for more information
Haroon Afzal
Broker
102-23 Westmore Drive
Toronto, Ontario M9V 3Y7


