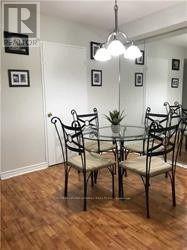610 - 7601 Bathurst Street Vaughan, Ontario L4J 4H5
2 Bedroom
1 Bathroom
799.9932 - 898.9921 sqft
Central Air Conditioning
Forced Air
$2,800 Monthly
Rarely Available Unit In Sought After Building. 24Hr Gated Security. Across The Street From Promenade Shopping Mall And Restaurants. Too Many Amenities To Mention: Exercise Room, Pool, Whirlpool, Sauna, Tennis Court, Squash Court, Party Room, Billiards Room. **** EXTRAS **** New Stove And New Fridge To Be Installed Upon Current Tenants Moving Out. Dishwasher, Washer And Dryer (Washer Was Replaced With Brand New 2 Months Ago), All Utilities Included. **Free Cable** , 1 Underground Pkg Spot. (id:24801)
Property Details
| MLS® Number | N11909818 |
| Property Type | Single Family |
| Community Name | Crestwood-Springfarm-Yorkhill |
| CommunityFeatures | Pet Restrictions |
| Features | Carpet Free, In Suite Laundry |
| ParkingSpaceTotal | 1 |
Building
| BathroomTotal | 1 |
| BedroomsAboveGround | 1 |
| BedroomsBelowGround | 1 |
| BedroomsTotal | 2 |
| CoolingType | Central Air Conditioning |
| ExteriorFinish | Brick |
| HeatingFuel | Natural Gas |
| HeatingType | Forced Air |
| SizeInterior | 799.9932 - 898.9921 Sqft |
| Type | Apartment |
Parking
| Underground |
Land
| Acreage | No |
Rooms
| Level | Type | Length | Width | Dimensions |
|---|---|---|---|---|
| Main Level | Living Room | 5.25 m | 3.15 m | 5.25 m x 3.15 m |
| Main Level | Dining Room | 2.81 m | 2.52 m | 2.81 m x 2.52 m |
| Main Level | Kitchen | 3.15 m | 2.9 m | 3.15 m x 2.9 m |
| Main Level | Primary Bedroom | 4.05 m | 3.25 m | 4.05 m x 3.25 m |
| Main Level | Solarium | 3.15 m | 2.6 m | 3.15 m x 2.6 m |
| Main Level | Laundry Room | 1.8 m | 2 m | 1.8 m x 2 m |
Interested?
Contact us for more information
Sabrina Fisher
Broker
Sutton Group-Admiral Realty Inc.
1206 Centre Street
Thornhill, Ontario L4J 3M9
1206 Centre Street
Thornhill, Ontario L4J 3M9















