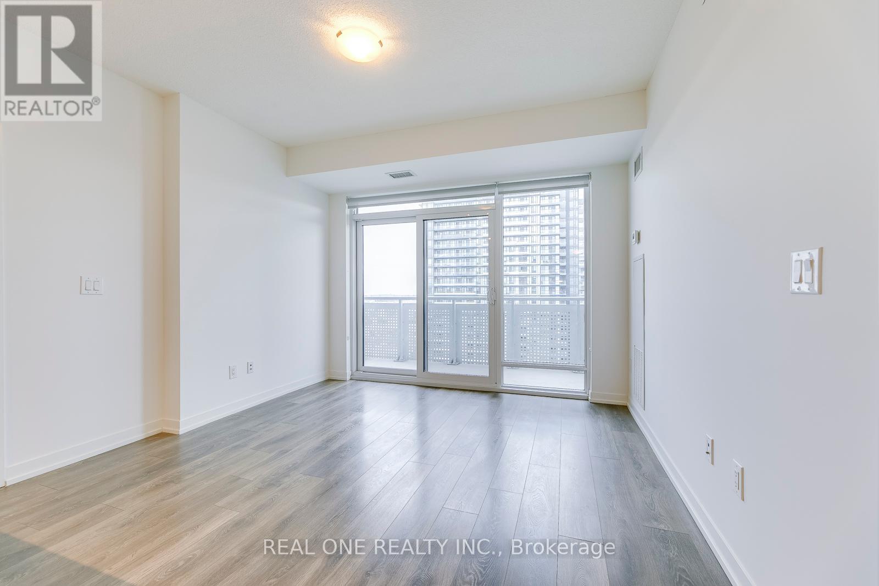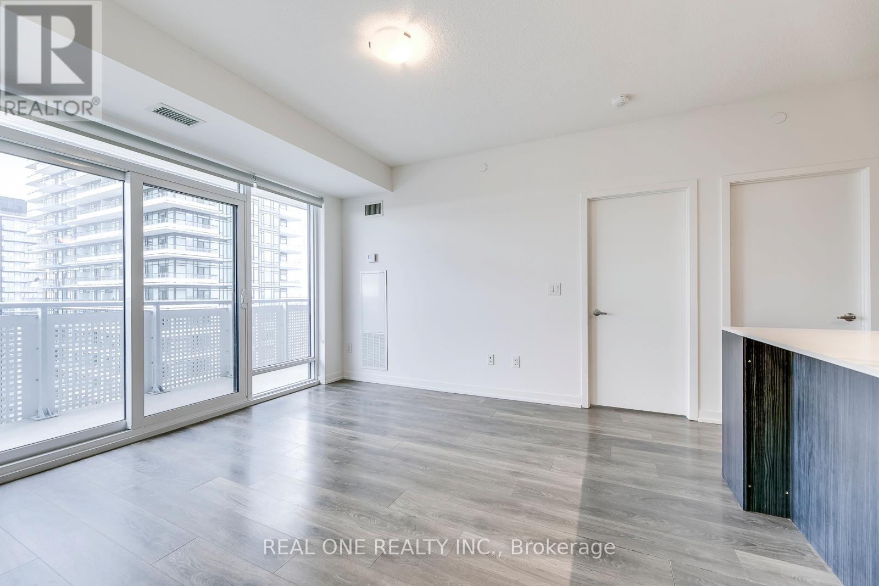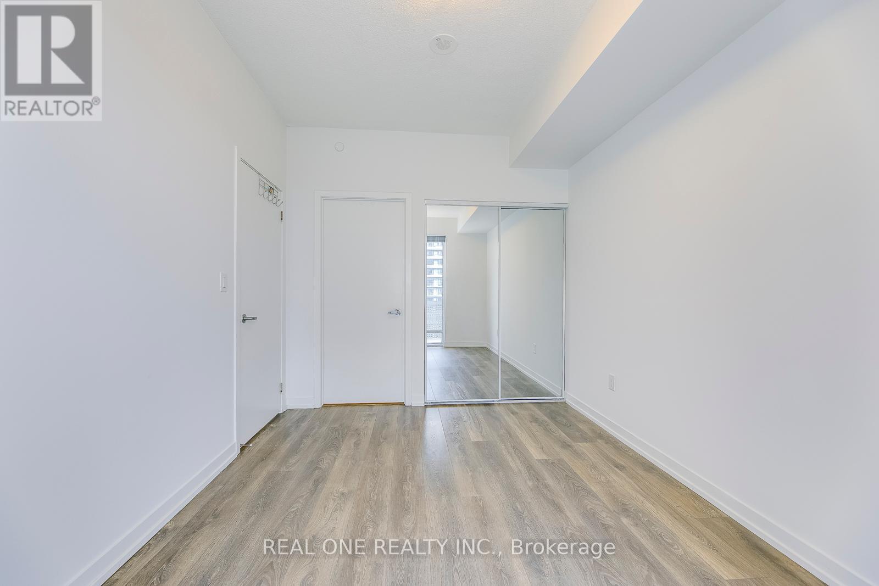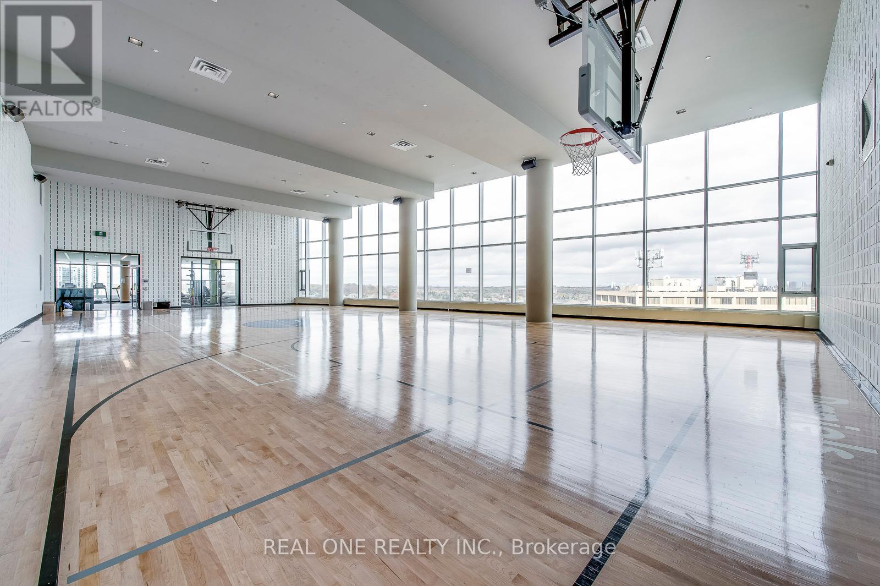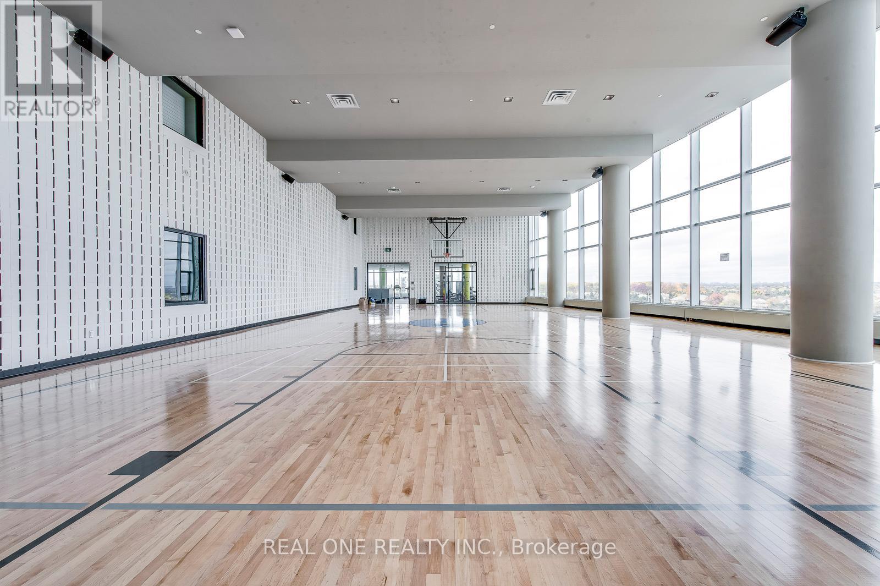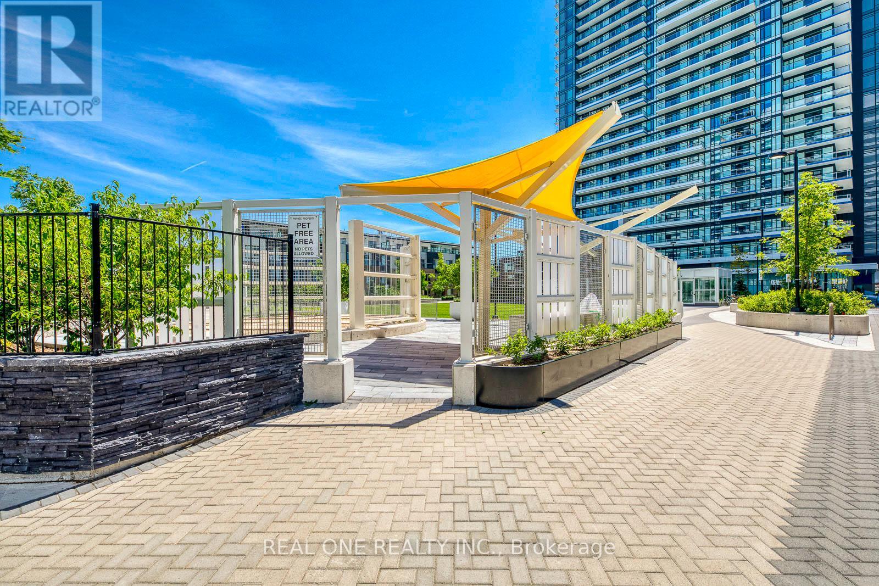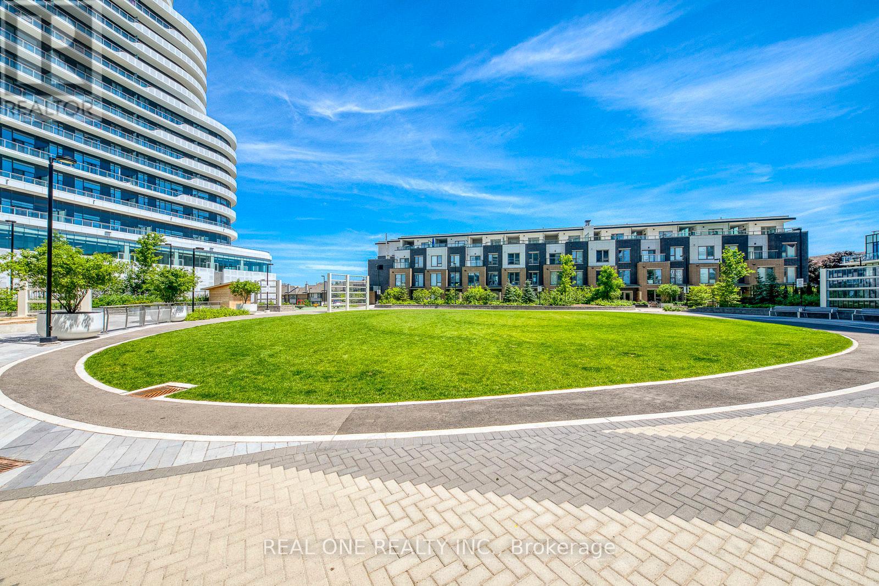1301 - 2520 Eglinton Avenue W Mississauga, Ontario L5M 0Y4
$3,000 Monthly
LOCATION! LOCATION! LOCATION! Luxury 2 Bedroom & 2 Bath Condo Unit in Nearly New ""The Arc"" at Erin Mills Pkwy & Eglinton Ave. This UnitBoasts Laminate Flooring Throughout. Modern Kitchen with Ample Cabinet Space, Granite Countertops & Stainless Steel Appliances. BrightLiving Room Area with Walk-Out to Oversized Balcony wWith Great Views of the City! Primary Bedroom Boasts 3pc Ensuite. 2nd Bedroom, 4pcMain Bath & Ensuite Laundry Complete the Unit. Includes One Underground Parking Space & Access to Storage Locker. Enjoy The Arc'sAmenities Including Indoor Pool, Basketball Court, Visitor Parking, Rec Room, Party Room, Spacious Gym, Concierge, Lovely Outdoor Area & SoMuch More! **** EXTRAS **** Conveniently Located Close to Highways 403 & 407, Schools, Parks, Community Centre, Shopping, Restaurants & Amenities! Walking Distanceto Credit Valley Hospital & Erin Mills Town Centre!! (id:24801)
Property Details
| MLS® Number | W11909831 |
| Property Type | Single Family |
| Community Name | Central Erin Mills |
| Community Features | Pet Restrictions |
| Features | Balcony |
| Parking Space Total | 1 |
Building
| Bathroom Total | 2 |
| Bedrooms Above Ground | 2 |
| Bedrooms Total | 2 |
| Amenities | Security/concierge, Exercise Centre, Party Room, Visitor Parking, Storage - Locker |
| Appliances | Dishwasher, Dryer, Microwave, Refrigerator, Stove, Washer |
| Cooling Type | Central Air Conditioning |
| Exterior Finish | Brick, Concrete |
| Flooring Type | Laminate |
| Heating Fuel | Natural Gas |
| Heating Type | Forced Air |
| Size Interior | 800 - 899 Ft2 |
| Type | Apartment |
Parking
| Underground |
Land
| Acreage | No |
Rooms
| Level | Type | Length | Width | Dimensions |
|---|---|---|---|---|
| Main Level | Kitchen | 2.44 m | 2.55 m | 2.44 m x 2.55 m |
| Main Level | Living Room | 3.88 m | 3.5 m | 3.88 m x 3.5 m |
| Main Level | Primary Bedroom | 3.73 m | 2.82 m | 3.73 m x 2.82 m |
| Main Level | Bedroom 2 | 3.3 m | 2.79 m | 3.3 m x 2.79 m |
Contact Us
Contact us for more information
Sabrina Tu
Broker
www.theelite3team.com/
1660 North Service Rd E #103
Oakville, Ontario L6H 7G3
(905) 281-2888
(905) 281-2880










