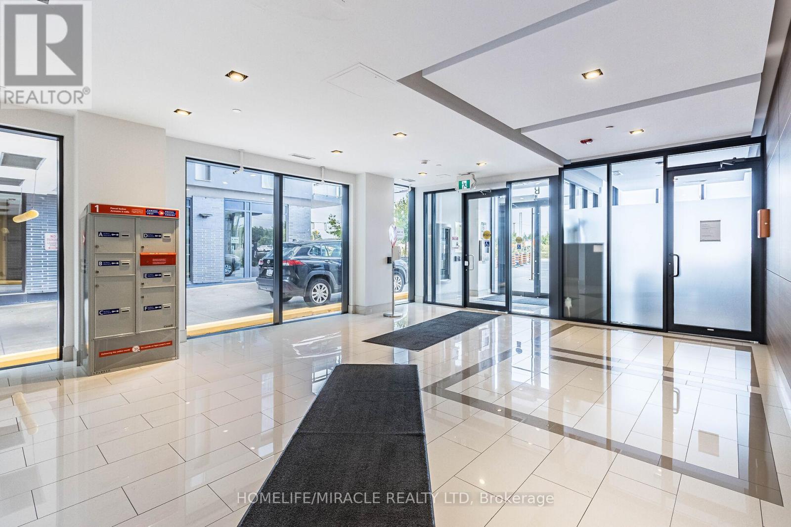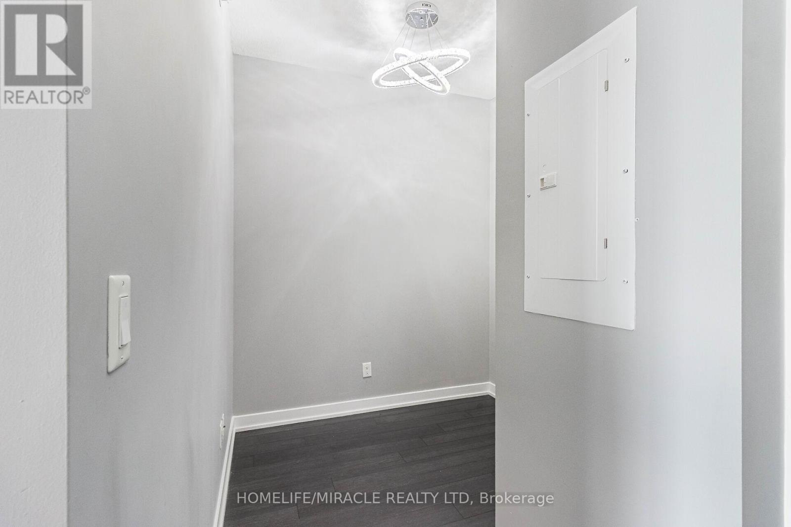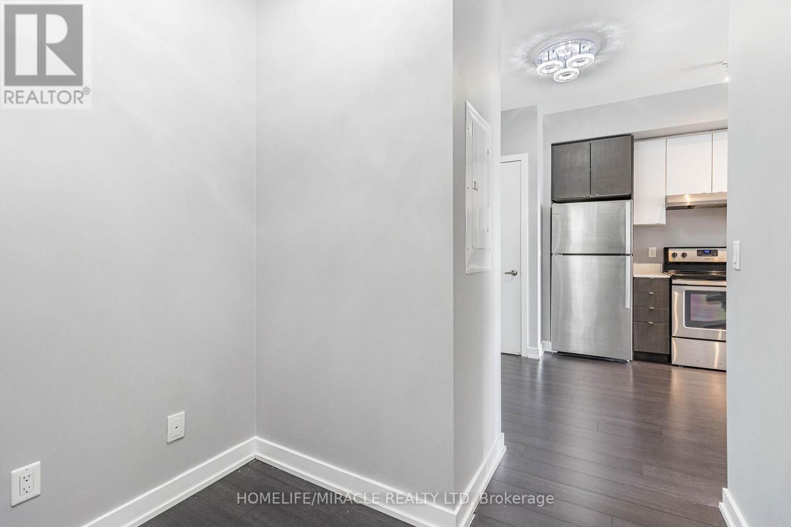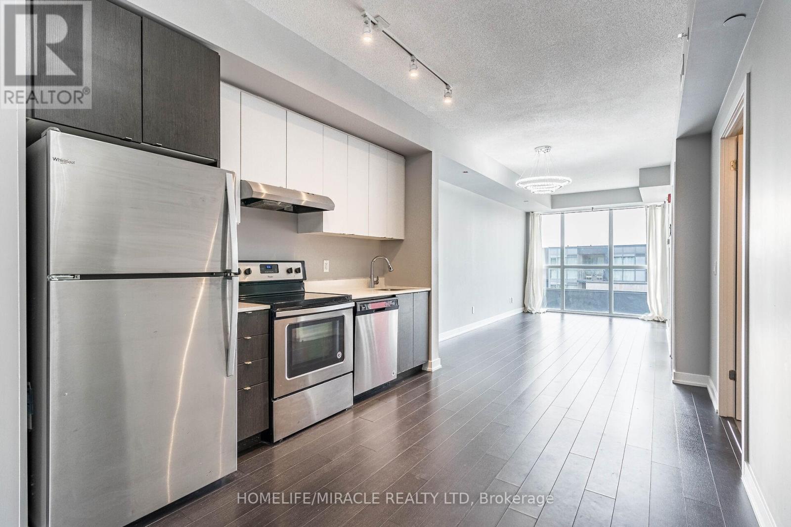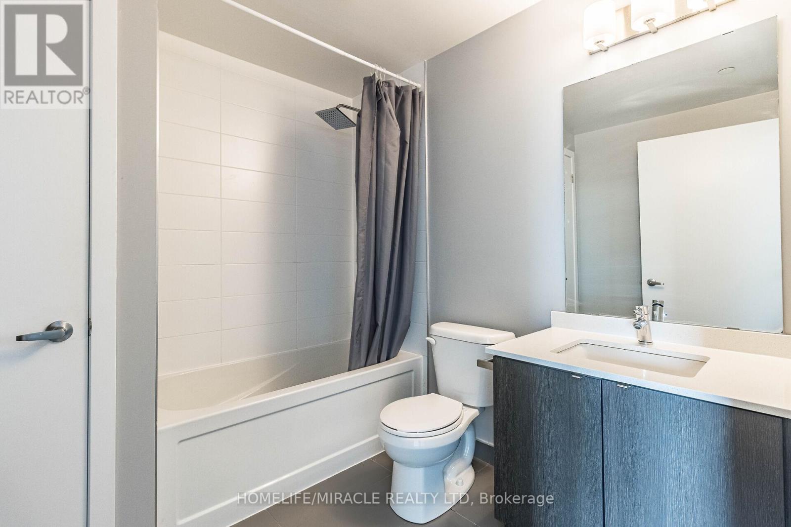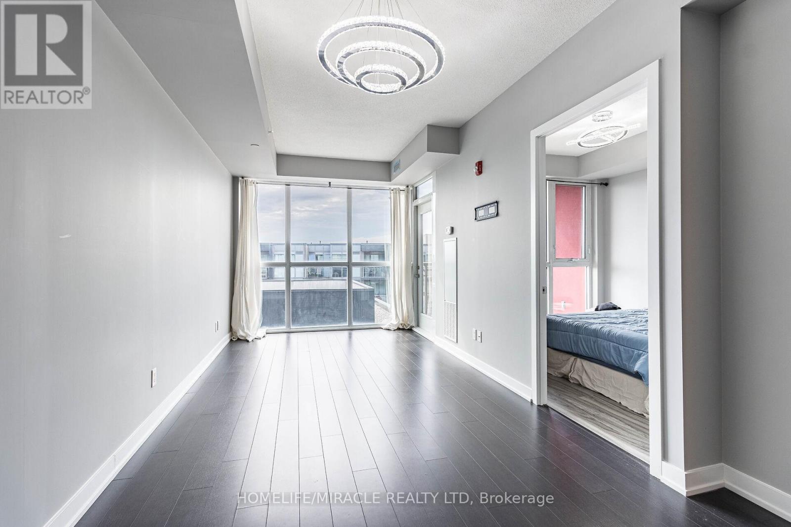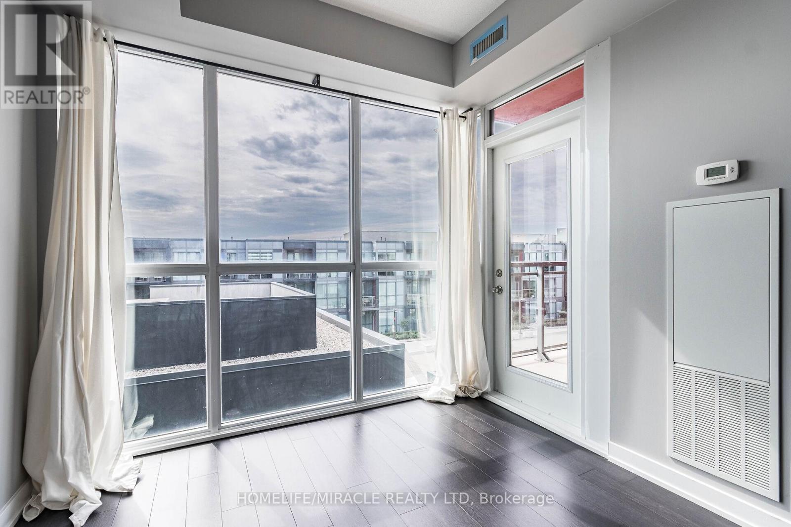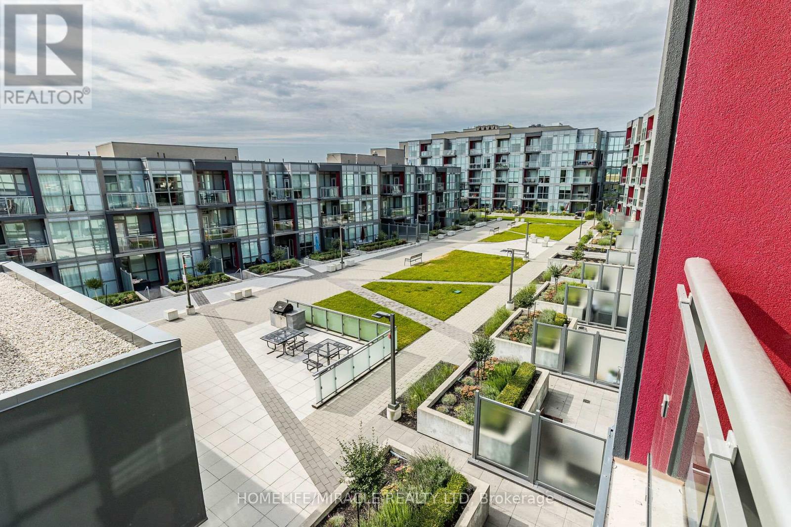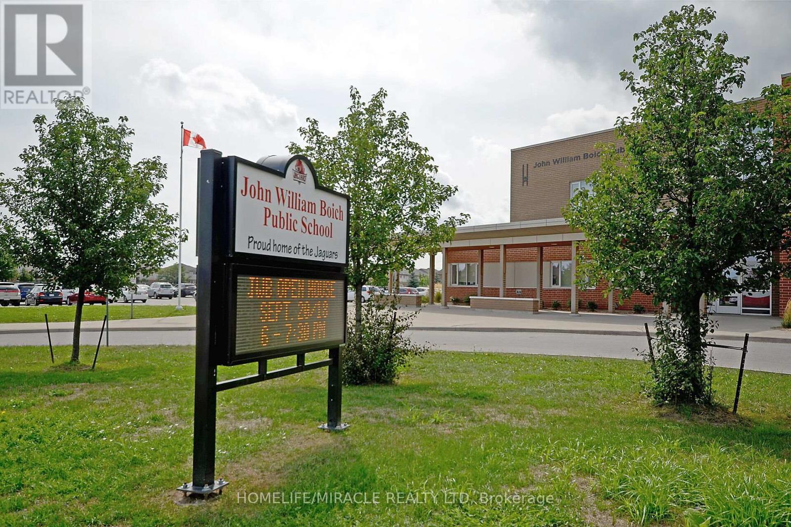B414 - 5240 Dundas Street Burlington, Ontario L7L 0J6
$509,900Maintenance, Heat, Insurance, Water, Parking
$491.26 Monthly
Maintenance, Heat, Insurance, Water, Parking
$491.26 MonthlyWelcome to the prestigious Link Condos, where iconic European-inspired architecture meets contemporary luxury. This upgraded one-bedroom unit in the award-winning ADI Link building boasts sleek modern finishes and an array of indulgent amenities designed to elevate your lifestyle. Enjoy serene ravine views from the rooftop terrace, perfect for entertaining or relaxing in style. Host memorable gatherings in the state-of-the-art demonstration kitchen or unwind with world-class spa amenities, including a sauna and a fully-equipped fitness center. Ideally located adjacent to Bronte Creek and just steps away from shops, dining, and easy access to major highways and transit, this residence offers unparalleled convenience. Additional on-site conveniences include a family clinic, pharmacy, and dentist within the main level commercial area. **** EXTRAS **** Stainless Steel Fridge, Stove, Hood Fan, Dishwasher. Stacked Washer & Dryer. 1 Parking. Upgrade Light Fixtures & All Window Coverings. (id:24801)
Property Details
| MLS® Number | W11910079 |
| Property Type | Single Family |
| Community Name | Orchard |
| AmenitiesNearBy | Hospital, Park, Public Transit, Schools |
| CommunityFeatures | Pets Not Allowed |
| Features | Balcony, Carpet Free, In Suite Laundry |
| ParkingSpaceTotal | 1 |
Building
| BathroomTotal | 1 |
| BedroomsAboveGround | 1 |
| BedroomsBelowGround | 1 |
| BedroomsTotal | 2 |
| Amenities | Security/concierge, Recreation Centre, Exercise Centre, Party Room, Sauna, Visitor Parking |
| Appliances | Dishwasher, Dryer, Hood Fan, Refrigerator, Stove, Washer, Window Coverings |
| CoolingType | Central Air Conditioning |
| ExteriorFinish | Concrete |
| FireProtection | Monitored Alarm, Security Guard |
| FlooringType | Laminate |
| HeatingFuel | Natural Gas |
| HeatingType | Heat Pump |
| SizeInterior | 599.9954 - 698.9943 Sqft |
| Type | Apartment |
Parking
| Underground | |
| Covered |
Land
| Acreage | No |
| LandAmenities | Hospital, Park, Public Transit, Schools |
Rooms
| Level | Type | Length | Width | Dimensions |
|---|---|---|---|---|
| Flat | Kitchen | 7.34 m | 2.82 m | 7.34 m x 2.82 m |
| Flat | Living Room | 7.34 m | 2.79 m | 7.34 m x 2.79 m |
| Flat | Dining Room | 7.34 m | 2.79 m | 7.34 m x 2.79 m |
| Flat | Primary Bedroom | 3.66 m | 2.64 m | 3.66 m x 2.64 m |
| Flat | Den | 2.06 m | 1.7 m | 2.06 m x 1.7 m |
https://www.realtor.ca/real-estate/27772455/b414-5240-dundas-street-burlington-orchard-orchard
Interested?
Contact us for more information
Rishi Sehgal
Broker
1339 Matheson Blvd E.
Mississauga, Ontario L4W 1R1
Shawn Sehgal
Broker
821 Bovaird Dr West #31
Brampton, Ontario L6X 0T9






