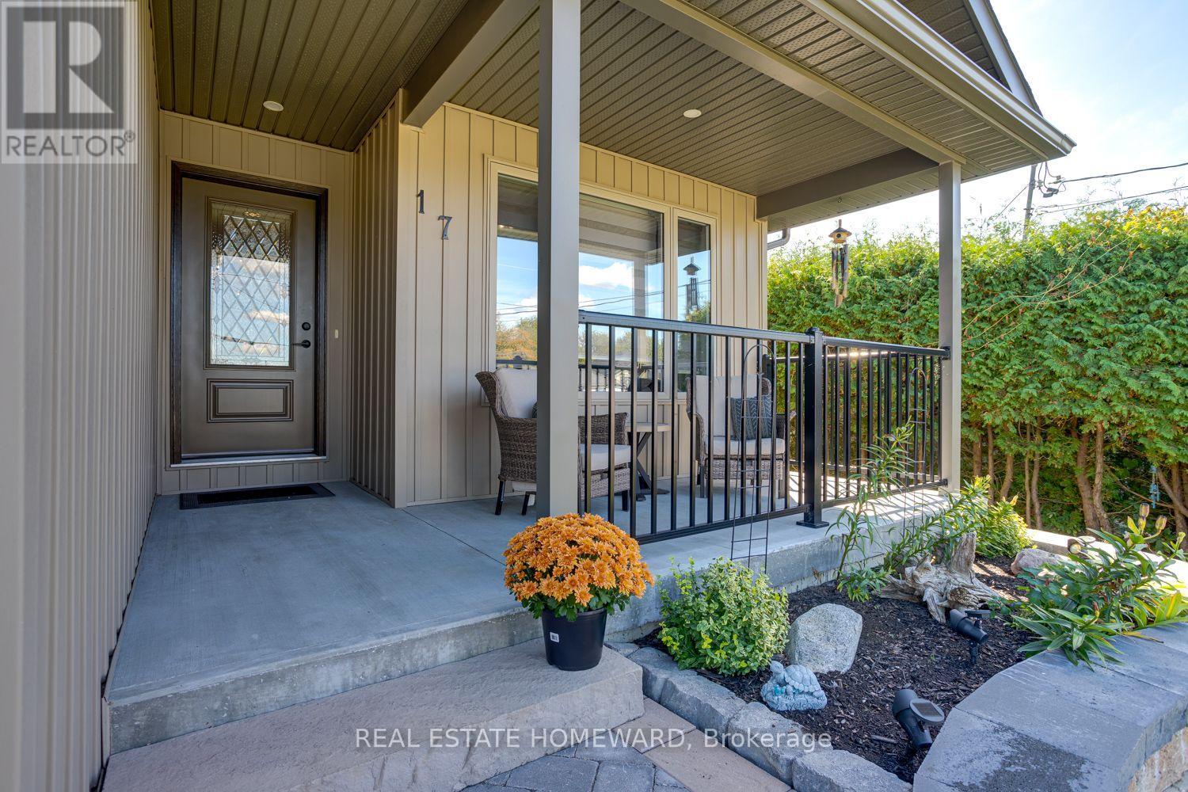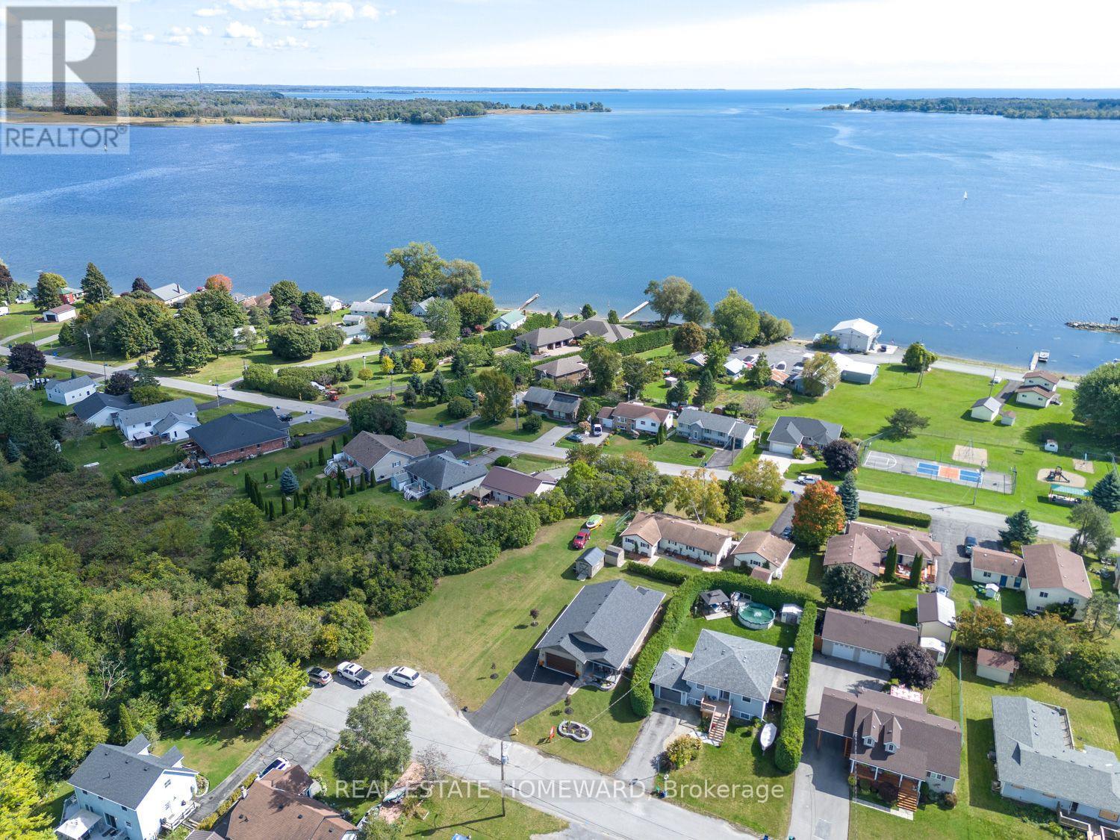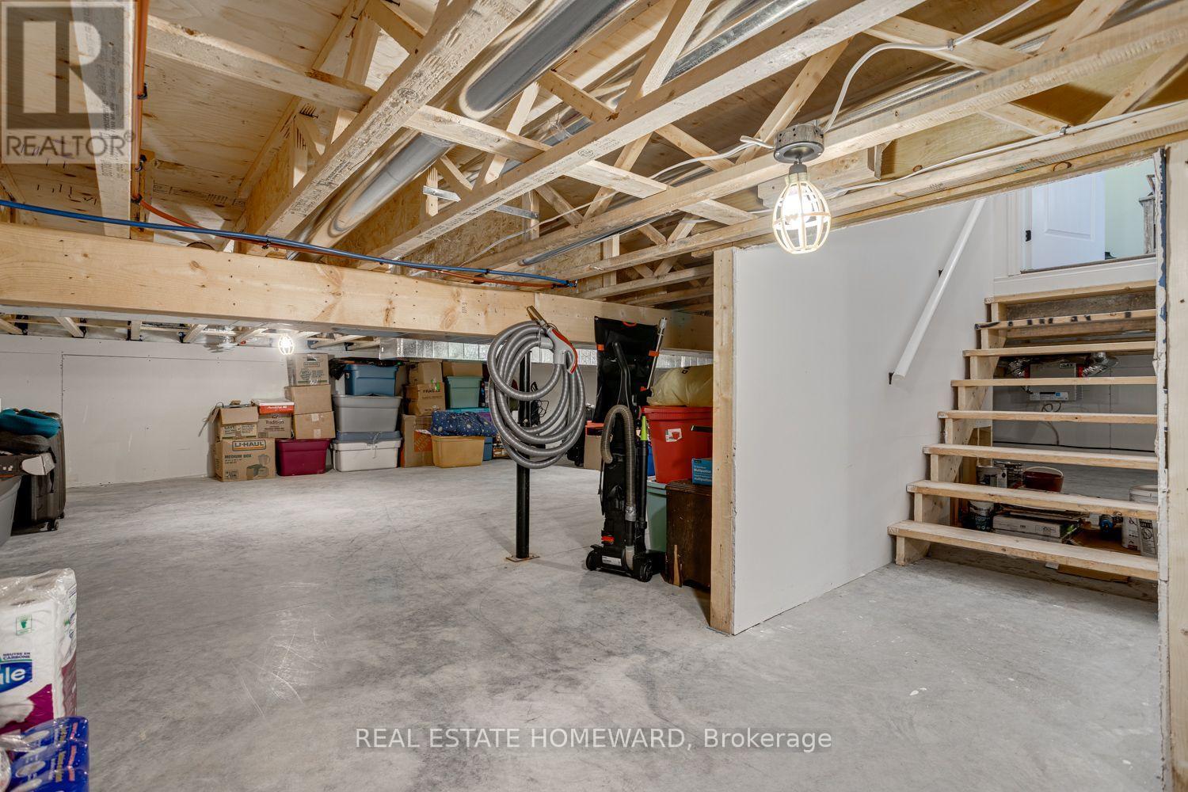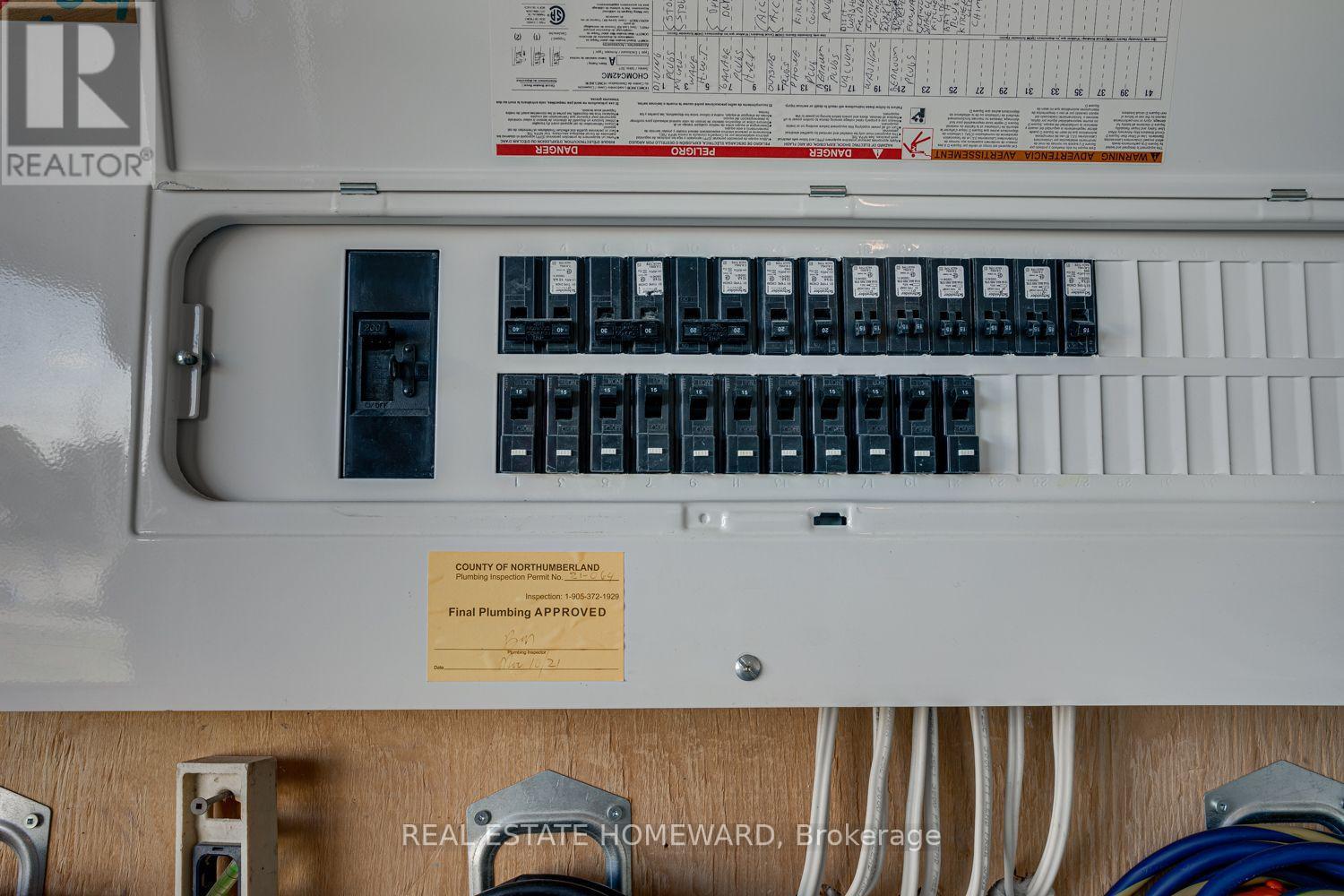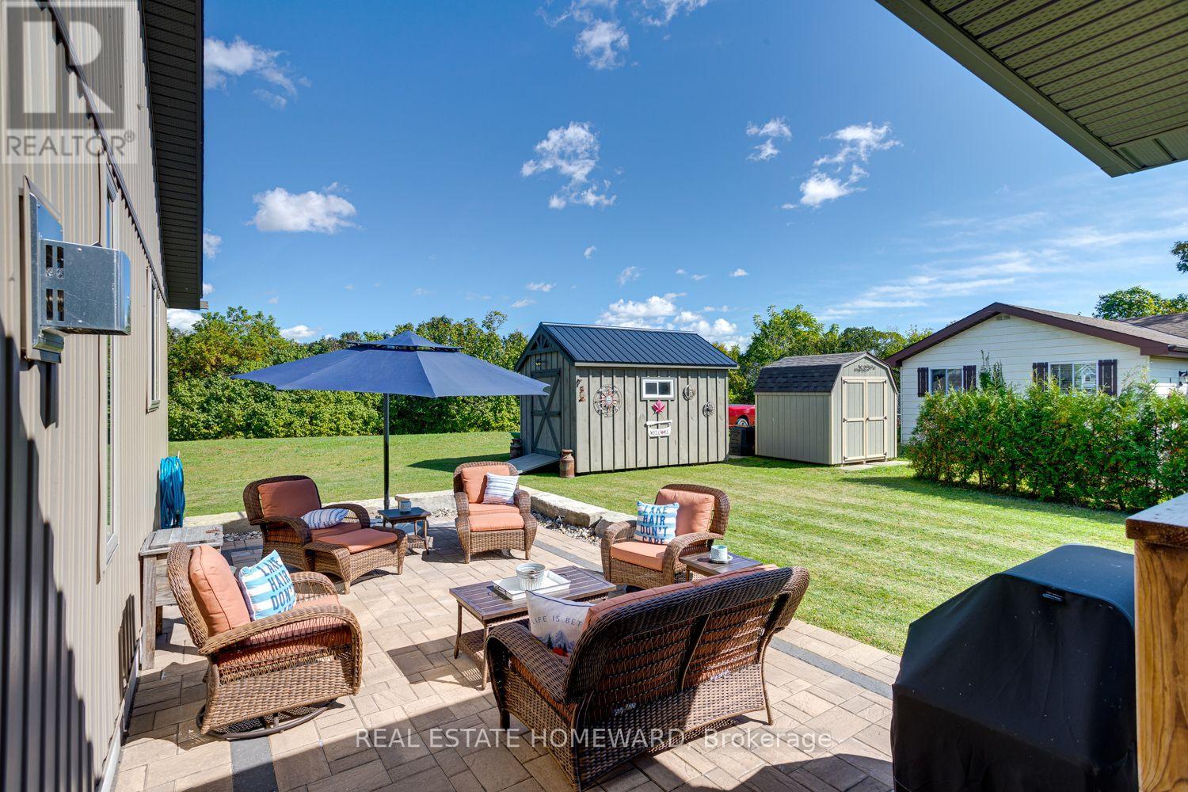17 Elgin Street E Brighton, Ontario K0K 1H0
$649,000
APPROXIMATELY 3-YEAR OLD, 2-BEDROOM CUSTOM BUILT BUNGALOW IN BRIGHTON. MAGNIFICIENT DETACHED BUNGALOW IN BRIGHTON BY THE LAKE. NICE SIZE LOT WITH TONS OF PARKING, GARAGE WITH INSIDE ENTRY FOR CONVENIENCE AND JUST MAYBE EVEN SOME ROOM TO PARK THE TRAILER IN THIS HUGE DRIVE WAY. FEATURING CENTRAL AIR, CENTRAL VAC, WATER SOFTENER, EN SUITE WITH WALK IN CLOSET AND MAIN FLOOR LAUNDRY, THESE ARE JUST A FEW OF THE UPGRADES TO THIS EXTRAORDINARY BETTER THAN NEW MOVE IN READY HOME. SWIMMING, BOATING, FISHING, HIKING ACTIVITIES ARE ALL VERY CLOSE BY HERE IN THE LOVELY TOWN OF BRIGHTON WITH PRESQU'ILE PROVINCIAL PARK AS THE MAIN ATTRACTION FOR MANY. **** EXTRAS **** YOUR BACKYARD OASIS IS EQUIPED WITH A NATURAL GAS BBQ HOOK UP SO THE COOKING NEVER HAS TO STOP WHEN ENTERTAINING OUTSIDE . NOT A FULL HEIGHT BASEMENT. TRULY THE PERFECT DOWNSIZING HOME OR MAYBE AN AFFORDABLE FIRST TIME BUYERS HOME. (id:24801)
Property Details
| MLS® Number | X11910142 |
| Property Type | Single Family |
| Community Name | Brighton |
| ParkingSpaceTotal | 8 |
Building
| BathroomTotal | 2 |
| BedroomsAboveGround | 2 |
| BedroomsTotal | 2 |
| Appliances | Water Heater, Dishwasher, Dryer, Refrigerator, Stove, Water Softener |
| ArchitecturalStyle | Bungalow |
| ConstructionStyleAttachment | Detached |
| CoolingType | Central Air Conditioning |
| ExteriorFinish | Vinyl Siding |
| FireplacePresent | Yes |
| FireplaceTotal | 1 |
| FoundationType | Concrete |
| HeatingFuel | Natural Gas |
| HeatingType | Forced Air |
| StoriesTotal | 1 |
| Type | House |
| UtilityWater | Municipal Water |
Parking
| Attached Garage |
Land
| Acreage | No |
| Sewer | Sanitary Sewer |
| SizeDepth | 132 Ft |
| SizeFrontage | 65 Ft |
| SizeIrregular | 65 X 132 Ft |
| SizeTotalText | 65 X 132 Ft |
Rooms
| Level | Type | Length | Width | Dimensions |
|---|---|---|---|---|
| Main Level | Bedroom | 5.7 m | 3.9 m | 5.7 m x 3.9 m |
| Main Level | Bedroom | 5.9 m | 3.1 m | 5.9 m x 3.1 m |
| Main Level | Kitchen | 5.1 m | 3.1 m | 5.1 m x 3.1 m |
| Main Level | Living Room | 5.8 m | 3.1 m | 5.8 m x 3.1 m |
| Main Level | Laundry Room | 2.1 m | 1.9 m | 2.1 m x 1.9 m |
| Main Level | Bathroom | 2.4 m | 2.8 m | 2.4 m x 2.8 m |
| Main Level | Bathroom | 2.1 m | 3.07 m | 2.1 m x 3.07 m |
https://www.realtor.ca/real-estate/27772597/17-elgin-street-e-brighton-brighton
Interested?
Contact us for more information
Johnny Percolides
Broker
21 Glen Watford Rd
Cobourg, Ontario K9A 4S4




