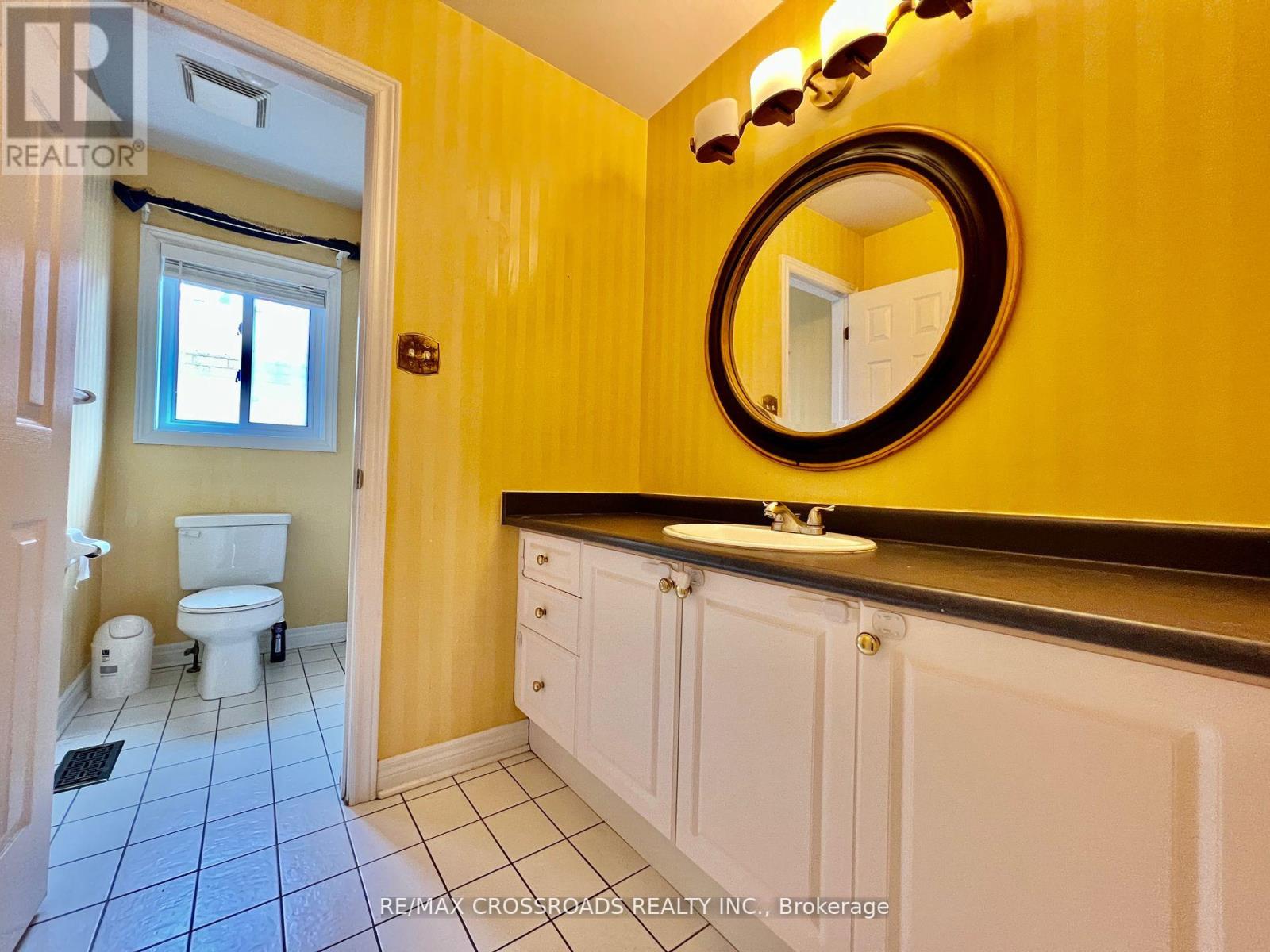46 Eminence Road Vaughan, Ontario L4K 5K1
$4,650 Monthly
Lovely 4-Bedroom Home in Desirable Dufferin Hill Close to Amenities, Schools, and Transit. Grand Welcoming Foyer with Double Height Ceiling Leading to a Spacious Interior. Large Eat-In Kitchen with Lots of Cabinet Space, Centre Island, Stainless Steel Appliances & Walk-Out to the Deck. Open Concept Family Room with Gas Fireplace. Wood Floors Throughout. Primary Bedroom with Walk-In Closet & 4 Pc Ensuite. Large Principal Bedrooms With Wood Floors, Closets and Windows. Laundry Room with Direct Access to Double Car Garage. Interlocked Driveway and Walkway ('22). All Windows and Front Doors to be changed Better Energy Efficiency. Safe & Quiet Street - Walking Distance to Forest Run PS, Stephen Lewis SS, North Thornhill District Park & Community Centre. Minutes to Highway 407/Highway 7. **** EXTRAS **** Fridge, Stove, Dishwasher, Washer and Dryer, Range Hood, All Existing Light Fixtures and All Existing Window Coverings. Garage Door Opener & Remote. (id:24801)
Property Details
| MLS® Number | N11910155 |
| Property Type | Single Family |
| Community Name | Patterson |
| AmenitiesNearBy | Park, Public Transit, Schools |
| CommunityFeatures | Community Centre |
| ParkingSpaceTotal | 6 |
Building
| BathroomTotal | 3 |
| BedroomsAboveGround | 4 |
| BedroomsTotal | 4 |
| BasementType | Full |
| ConstructionStyleAttachment | Detached |
| CoolingType | Central Air Conditioning |
| ExteriorFinish | Brick, Stone |
| FireplacePresent | Yes |
| FlooringType | Hardwood, Ceramic, Parquet |
| FoundationType | Concrete |
| HalfBathTotal | 1 |
| HeatingFuel | Natural Gas |
| HeatingType | Forced Air |
| StoriesTotal | 2 |
| SizeInterior | 2499.9795 - 2999.975 Sqft |
| Type | House |
| UtilityWater | Municipal Water |
Parking
| Garage |
Land
| Acreage | No |
| FenceType | Fenced Yard |
| LandAmenities | Park, Public Transit, Schools |
| Sewer | Sanitary Sewer |
Rooms
| Level | Type | Length | Width | Dimensions |
|---|---|---|---|---|
| Second Level | Primary Bedroom | 5.16 m | 4.2 m | 5.16 m x 4.2 m |
| Second Level | Bedroom 2 | 4.35 m | 3.33 m | 4.35 m x 3.33 m |
| Second Level | Bedroom 3 | 3.79 m | 4.74 m | 3.79 m x 4.74 m |
| Second Level | Bedroom 4 | 3.24 m | 3.48 m | 3.24 m x 3.48 m |
| Main Level | Living Room | 3.66 m | 3.32 m | 3.66 m x 3.32 m |
| Main Level | Dining Room | 3.25 m | 3.58 m | 3.25 m x 3.58 m |
| Main Level | Family Room | 4.9 m | 3.31 m | 4.9 m x 3.31 m |
| Main Level | Kitchen | 4.84 m | 4.96 m | 4.84 m x 4.96 m |
| Main Level | Laundry Room | 2.45 m | 2.01 m | 2.45 m x 2.01 m |
https://www.realtor.ca/real-estate/27772626/46-eminence-road-vaughan-patterson-patterson
Interested?
Contact us for more information
Sherry Li
Broker
208 - 8901 Woodbine Ave
Markham, Ontario L3R 9Y4
Ryan Chan
Broker
208 - 8901 Woodbine Ave
Markham, Ontario L3R 9Y4




























