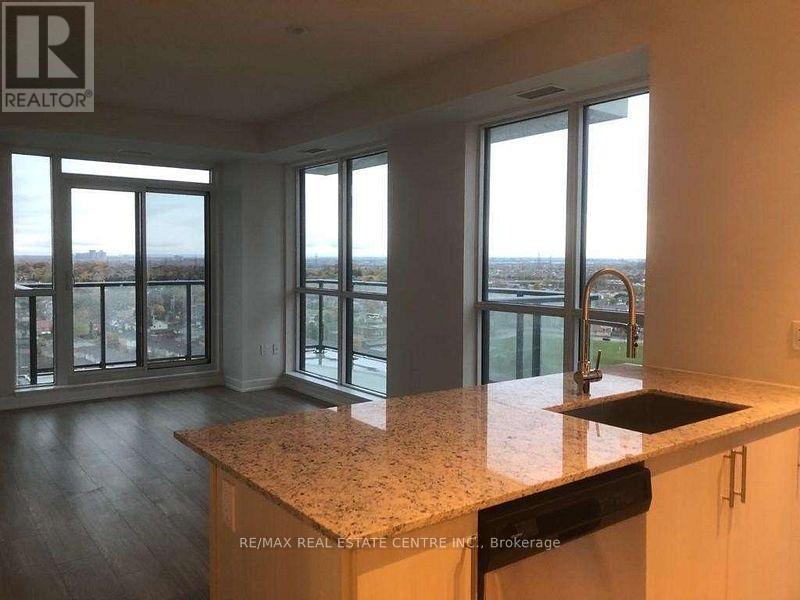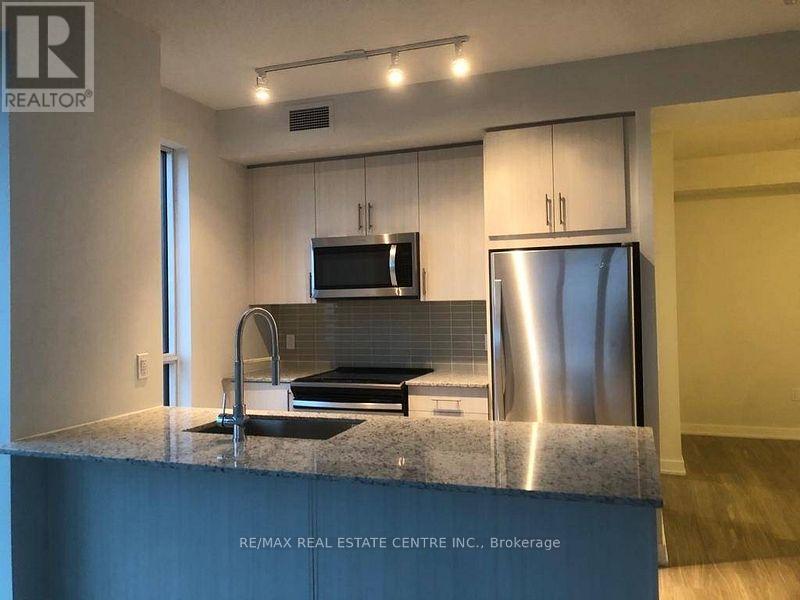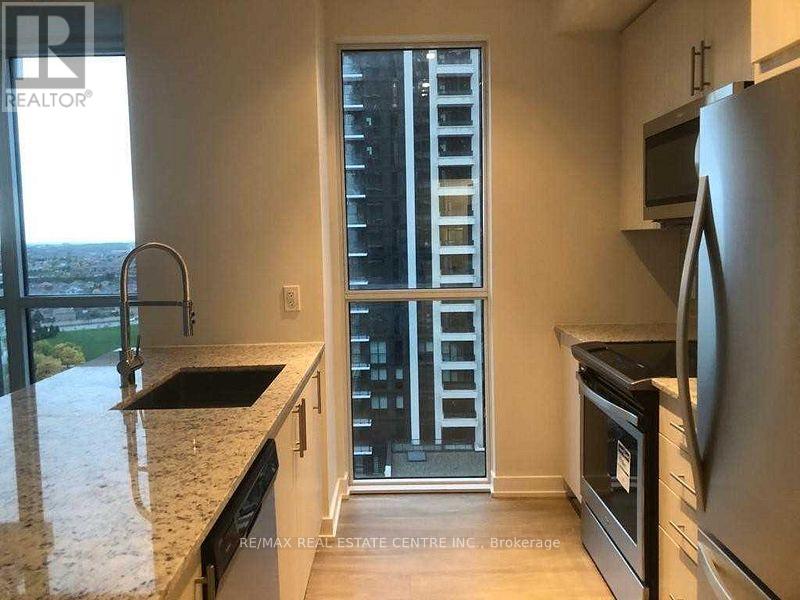1612 - 4055 Parkside Village Drive Mississauga, Ontario L5B 0K8
$2,800 Monthly
This bright & Spacious 2-bedroom plus den, 2-bathroom corner unit offers an open-concept layout with breathtaking views and high ceilings. The large wrap-around terrace enhances the living space, making it perfect for relaxation. The open-concept kitchen boasts granite countertops, a modern backsplash, and stainless steel appliances. The living/dining area features laminate flooring throughout and walks out to a private balcony. The spacious primary bedroom includes a 4-piece ensuite. Located conveniently near parks, schools, a library, transit, and the Square One Shopping Centre, this unit is ideally situated for modern living near Mississauga Celebration Square. Close to highways 401 and 403, Sheridan College, the YMCA, and the Central Library. (id:24801)
Property Details
| MLS® Number | W11910173 |
| Property Type | Single Family |
| Community Name | Creditview |
| AmenitiesNearBy | Public Transit, Schools |
| CommunityFeatures | Pets Not Allowed, Community Centre |
| ParkingSpaceTotal | 1 |
Building
| BathroomTotal | 2 |
| BedroomsAboveGround | 2 |
| BedroomsBelowGround | 1 |
| BedroomsTotal | 3 |
| Amenities | Exercise Centre, Recreation Centre, Party Room, Visitor Parking, Storage - Locker, Security/concierge |
| Appliances | Dishwasher, Microwave, Refrigerator, Stove, Window Coverings |
| CoolingType | Central Air Conditioning |
| ExteriorFinish | Concrete |
| FlooringType | Laminate, Carpeted |
| HeatingFuel | Natural Gas |
| HeatingType | Forced Air |
| SizeInterior | 899.9921 - 998.9921 Sqft |
| Type | Apartment |
Parking
| Underground |
Land
| Acreage | No |
| LandAmenities | Public Transit, Schools |
Rooms
| Level | Type | Length | Width | Dimensions |
|---|---|---|---|---|
| Flat | Living Room | 3.23 m | 5.48 m | 3.23 m x 5.48 m |
| Flat | Kitchen | 2.83 m | 2.43 m | 2.83 m x 2.43 m |
| Flat | Primary Bedroom | 3.04 m | 3.04 m | 3.04 m x 3.04 m |
| Flat | Bedroom 2 | 3.04 m | 2.74 m | 3.04 m x 2.74 m |
| Flat | Den | 2.13 m | 1.92 m | 2.13 m x 1.92 m |
| Main Level | Dining Room | 3.23 m | 5.48 m | 3.23 m x 5.48 m |
Interested?
Contact us for more information
Rita Singh
Salesperson
102-50 Burnhamthorpe Rd W.
Mississauga, Ontario L5B 3C2
Bashar Mahfooth
Broker
1140 Burnhamthorpe Rd W #141-A
Mississauga, Ontario L5C 4E9
























