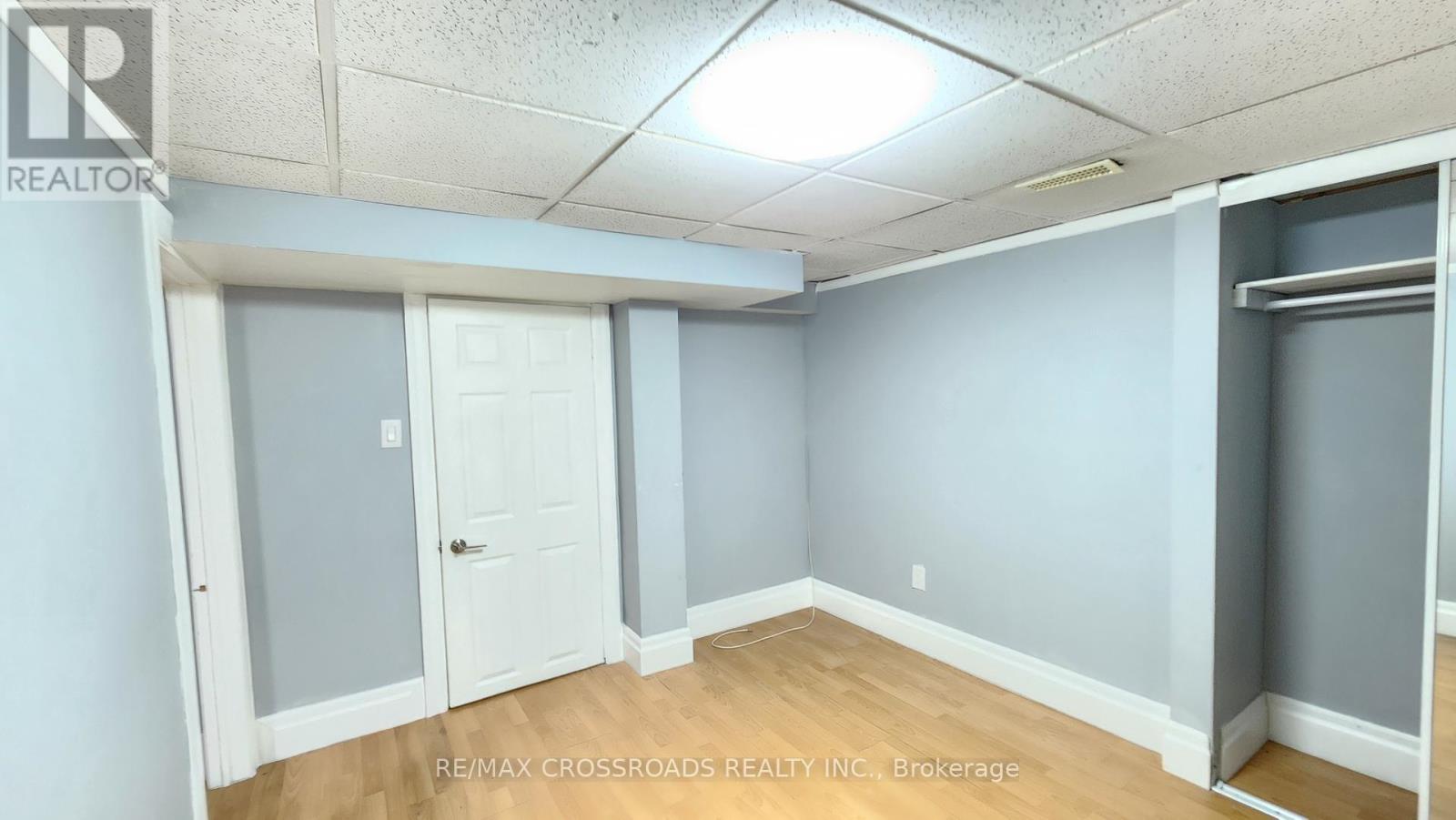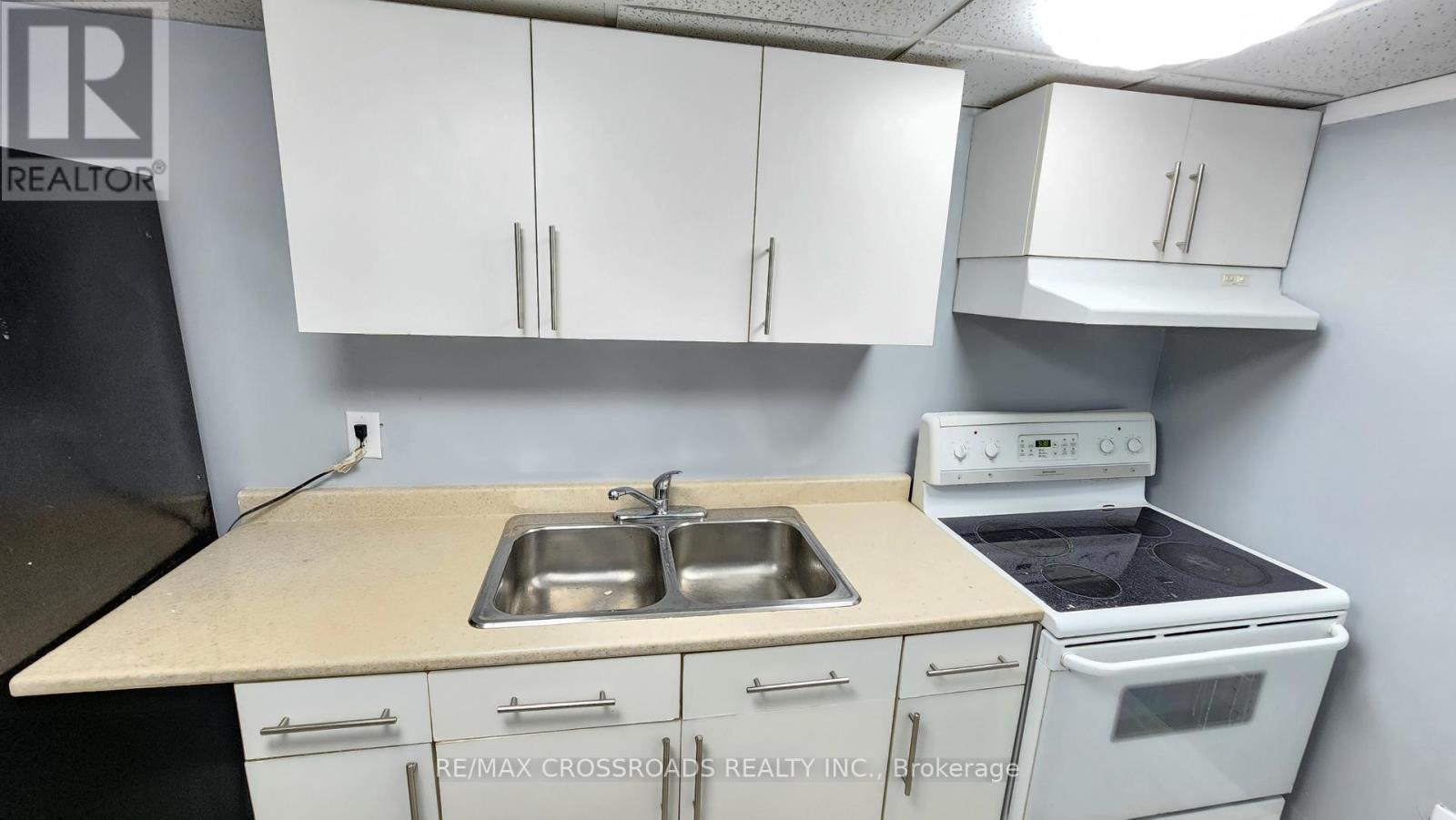Bsmt - 2145 Theoden Court Pickering, Ontario L1X 1Z9
$1,750 Monthly
This sun-filled, bright 2-bedroom, 1-bathroom Basement Apartment is now available for lease in a highly sought-after area of Pickering. Nestled in a serene neighbourhood, this charming home exudes warmth and comfort from the moment you arrive. As you step inside, you'll be greeted by a spacious and airy living room, designed to be the perfect spot for both relaxation and entertaining guests. The large windows allow natural light to flood the room, creating a welcoming and vibrant atmosphere. The well-equipped kitchen is great for daily operations. Whether you're preparing a quick breakfast or hosting a dinner party, this kitchen has everything you need to make meal preparation a pleasure. Each of the Two generously sized bedrooms offers plenty of space for rest and privacy. The master bedroom features a large closet and provides a private sanctuary where you can unwind after a long day. The other bedroom equally spacious and versatile, making them ideal for children, guests, or even a home office. The bathrooms in this home are tastefully designed with modern fixtures and finishes. Furthermore, offers a luxurious experience with a spacious shower with a bathtub. The home's prime location adds to its appeal. It's close to convenient shopping, diverse dining options, and accessible public transportation with a short walk, making daily errands a breeze. You'll find yourself within minutes' distance of local parks, schools, and recreational facilities, enhancing the quality of life for you and your family and comes with 1-car parking on the driveway. This basement apartment is perfect for families seeking a comfortable and inviting home, working professionals, individuals working from home desiring a tranquil retreat after a busy day, or anyone in between. It offers a perfect blend of charm, convenience, and modern living. **** EXTRAS **** 1 Car Parking on the Driveway, Appliances, Seprate New Washer & Dryer Existing ELF's, Existing Window Covering (id:24801)
Property Details
| MLS® Number | E11910202 |
| Property Type | Single Family |
| Community Name | Brock Ridge |
| AmenitiesNearBy | Schools |
| Features | Ravine, Conservation/green Belt, In Suite Laundry |
| ParkingSpaceTotal | 1 |
| PoolType | Inground Pool |
Building
| BathroomTotal | 1 |
| BedroomsAboveGround | 2 |
| BedroomsTotal | 2 |
| BasementDevelopment | Finished |
| BasementFeatures | Apartment In Basement, Walk Out |
| BasementType | N/a (finished) |
| ConstructionStyleAttachment | Detached |
| CoolingType | Central Air Conditioning |
| ExteriorFinish | Brick |
| FlooringType | Laminate, Ceramic |
| FoundationType | Concrete |
| HeatingFuel | Natural Gas |
| HeatingType | Forced Air |
| StoriesTotal | 2 |
| Type | House |
| UtilityWater | Municipal Water |
Parking
| Attached Garage |
Land
| Acreage | No |
| FenceType | Fenced Yard |
| LandAmenities | Schools |
| Sewer | Sanitary Sewer |
Rooms
| Level | Type | Length | Width | Dimensions |
|---|---|---|---|---|
| Basement | Living Room | 4.78 m | 3.82 m | 4.78 m x 3.82 m |
| Basement | Bedroom | 4.87 m | 4.75 m | 4.87 m x 4.75 m |
| Basement | Bedroom 2 | 4.98 m | 3.05 m | 4.98 m x 3.05 m |
| Basement | Kitchen | 5.84 m | 2.93 m | 5.84 m x 2.93 m |
Utilities
| Cable | Available |
| Sewer | Available |
Interested?
Contact us for more information
Sivage Sivagumaran
Broker
312 - 305 Milner Avenue
Toronto, Ontario M1B 3V4




































