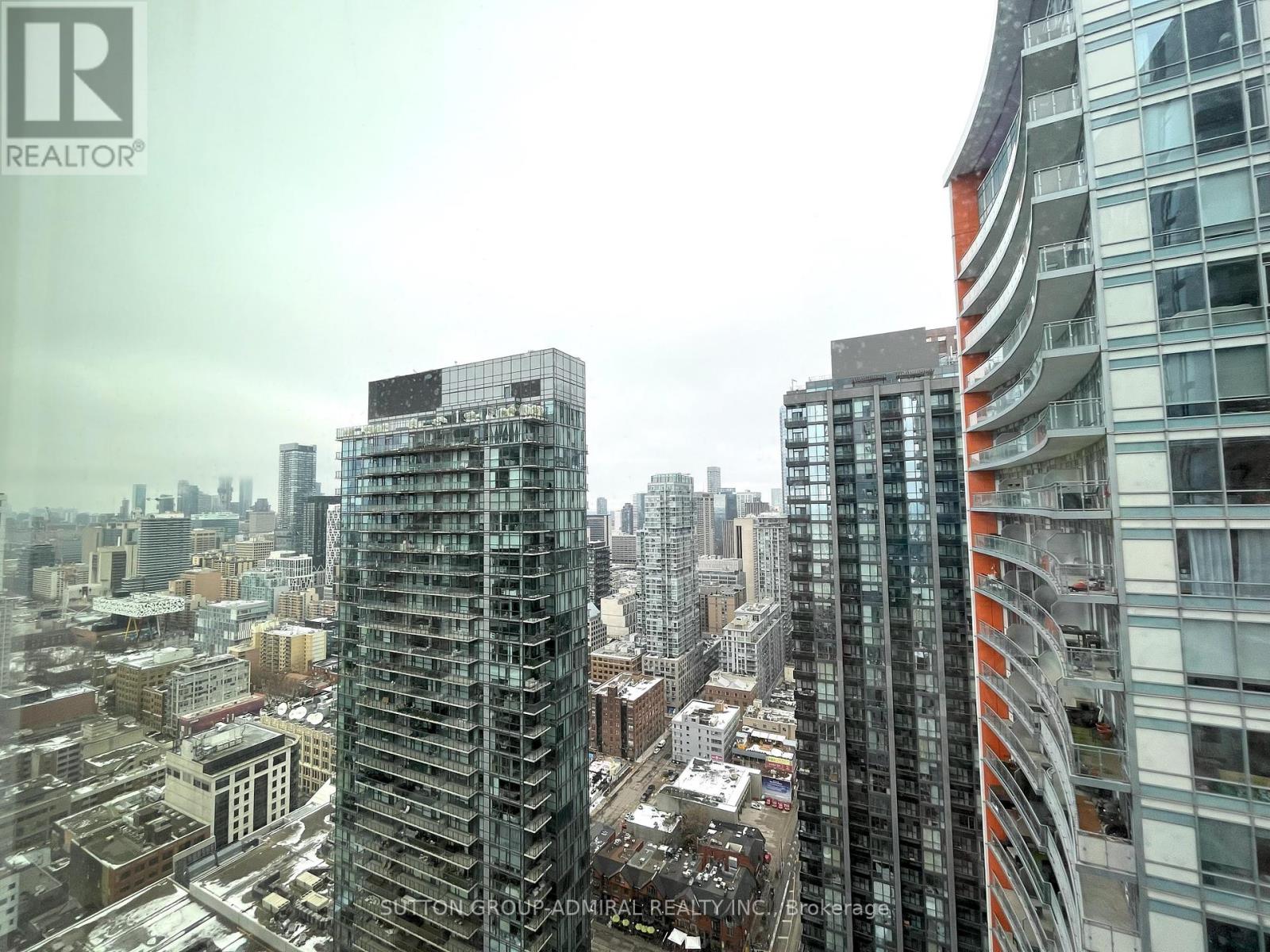4029 - 28 Widmer Street Toronto, Ontario M5V 0T2
3 Bedroom
2 Bathroom
800 - 899 ft2
Central Air Conditioning
Forced Air
$3,900 Monthly
Brand new three bedroom corner unit Condo in the heart of Downtown, Toronto. Almost 900 Sqft living spce plus open balcony with south view for city view and CN tower view! One garage parking space and one locker. 5 mins walk to St-Andrew subway station. Laminate flooring and floor-to-ceiling windows. Brand new appliances. Convenient amenities in the building: gym, outdoor pool, steam room, etc. (id:24801)
Property Details
| MLS® Number | C11909147 |
| Property Type | Single Family |
| Community Name | Waterfront Communities C1 |
| Amenities Near By | Hospital, Park, Public Transit, Schools |
| Community Features | Pet Restrictions |
| Features | Balcony |
| Parking Space Total | 1 |
| View Type | View |
Building
| Bathroom Total | 2 |
| Bedrooms Above Ground | 3 |
| Bedrooms Total | 3 |
| Amenities | Security/concierge, Exercise Centre, Storage - Locker |
| Cooling Type | Central Air Conditioning |
| Exterior Finish | Concrete |
| Fire Protection | Controlled Entry, Alarm System |
| Heating Fuel | Natural Gas |
| Heating Type | Forced Air |
| Size Interior | 800 - 899 Ft2 |
| Type | Apartment |
Parking
| Underground |
Land
| Acreage | No |
| Land Amenities | Hospital, Park, Public Transit, Schools |
Rooms
| Level | Type | Length | Width | Dimensions |
|---|---|---|---|---|
| Main Level | Living Room | 6.1 m | 3.1 m | 6.1 m x 3.1 m |
| Main Level | Dining Room | 5.1 m | 3.1 m | 5.1 m x 3.1 m |
| Main Level | Kitchen | 6.1 m | 3.1 m | 6.1 m x 3.1 m |
| Main Level | Primary Bedroom | 3.4 m | 2.8 m | 3.4 m x 2.8 m |
| Main Level | Bedroom 2 | 3 m | 2.3 m | 3 m x 2.3 m |
| Main Level | Bedroom 3 | 2.8 m | 2.6 m | 2.8 m x 2.6 m |
Contact Us
Contact us for more information
Qin Han
Salesperson
Sutton Group-Admiral Realty Inc.
1206 Centre Street
Thornhill, Ontario L4J 3M9
1206 Centre Street
Thornhill, Ontario L4J 3M9
(416) 739-7200
(416) 739-9367
www.suttongroupadmiral.com/




















