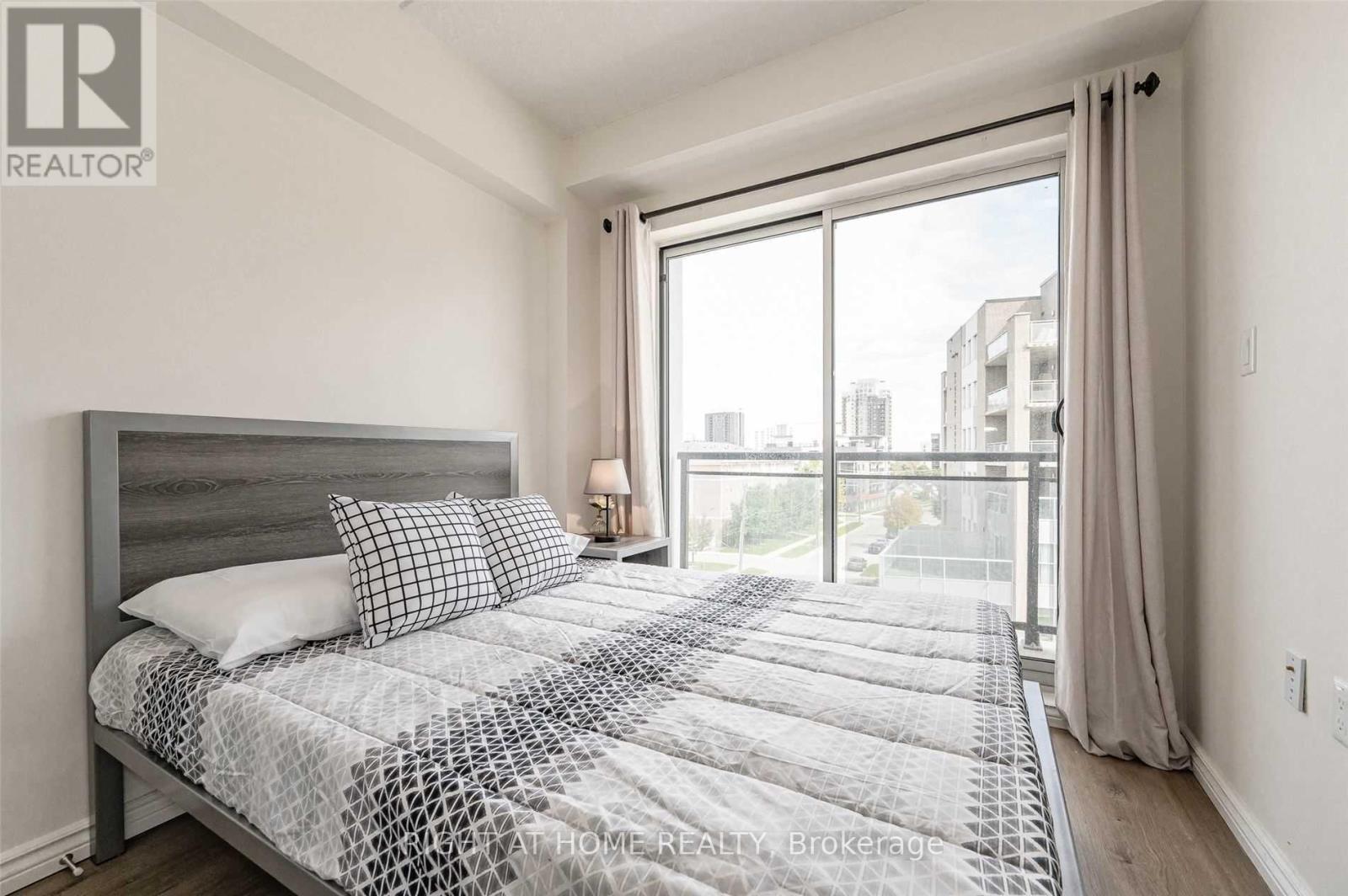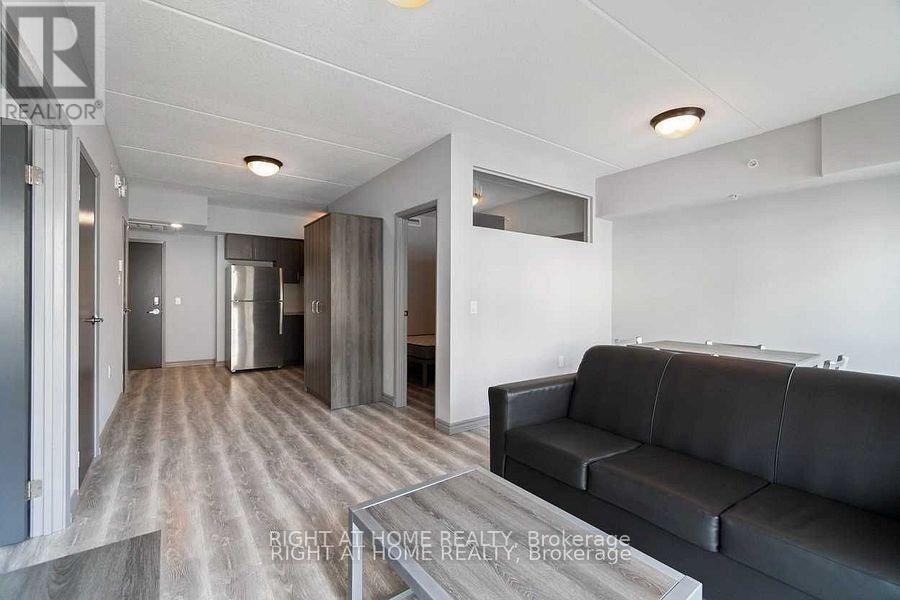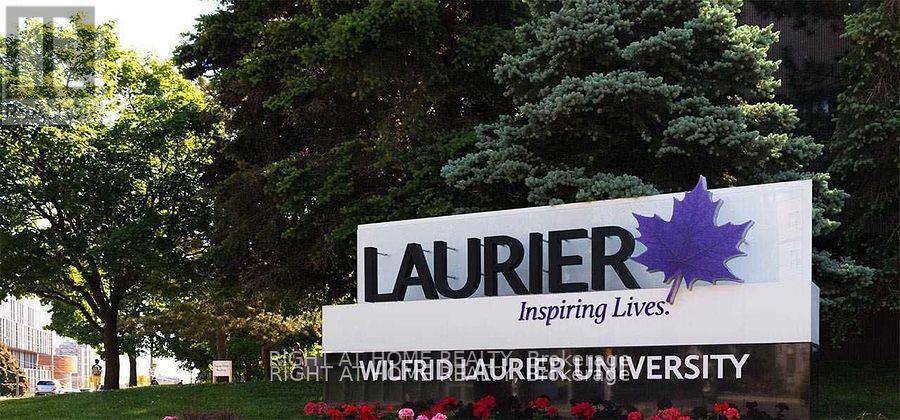G512 - 275 Larch Street Waterloo, Ontario N2L 0J4
$2,300 Monthly
Spacious, Safe For Students & Fully Furnished Two Bedrooms Two Full Washrooms, Just Steps Away From Laurier & A Short Distance To The University Of Waterloo. Conveniently Located Near All Of The Amenities Waterloo Has To Offer. Premier Suite Finishes 8 Foot Ceilings, Plank Laminate Wood Flooring Ceramic Tile In Bathroom In Suite Laundry With Stackable Washer/Dryer Oversized Low E Argon Windows Texture Ceiling & More.Brokerage Remarks **** EXTRAS **** S/S Kitchen Appliances: Stove Fridge Dishwasher Range Hood Stacked Washer & Dryer. Fully Furnished W/ Laminate Flooring Throughout Tv Couch Coffee Table Dining Table 4 Dining Chairs 2 Beds 2 Mattress Bedside Table Armoire 2 Desk 2 Chair. (id:24801)
Property Details
| MLS® Number | X11910147 |
| Property Type | Single Family |
| CommunicationType | High Speed Internet |
| CommunityFeatures | Pets Not Allowed |
| Features | Balcony, In Suite Laundry |
Building
| BathroomTotal | 2 |
| BedroomsAboveGround | 2 |
| BedroomsTotal | 2 |
| CoolingType | Central Air Conditioning |
| ExteriorFinish | Brick, Concrete |
| FlooringType | Laminate, Ceramic |
| HeatingFuel | Natural Gas |
| HeatingType | Forced Air |
| SizeInterior | 699.9943 - 798.9932 Sqft |
| Type | Apartment |
Land
| Acreage | No |
Rooms
| Level | Type | Length | Width | Dimensions |
|---|---|---|---|---|
| Main Level | Living Room | 3.05 m | 2.74 m | 3.05 m x 2.74 m |
| Main Level | Kitchen | 3.23 m | 2.44 m | 3.23 m x 2.44 m |
| Main Level | Primary Bedroom | 3.84 m | 2.62 m | 3.84 m x 2.62 m |
| Main Level | Bedroom 2 | 4.76 m | 2.44 m | 4.76 m x 2.44 m |
| Main Level | Bathroom | Measurements not available | ||
| Main Level | Bathroom | Measurements not available |
https://www.realtor.ca/real-estate/27772632/g512-275-larch-street-waterloo
Interested?
Contact us for more information
Teddy Ewere
Broker
480 Eglinton Ave West #30, 106498
Mississauga, Ontario L5R 0G2






















