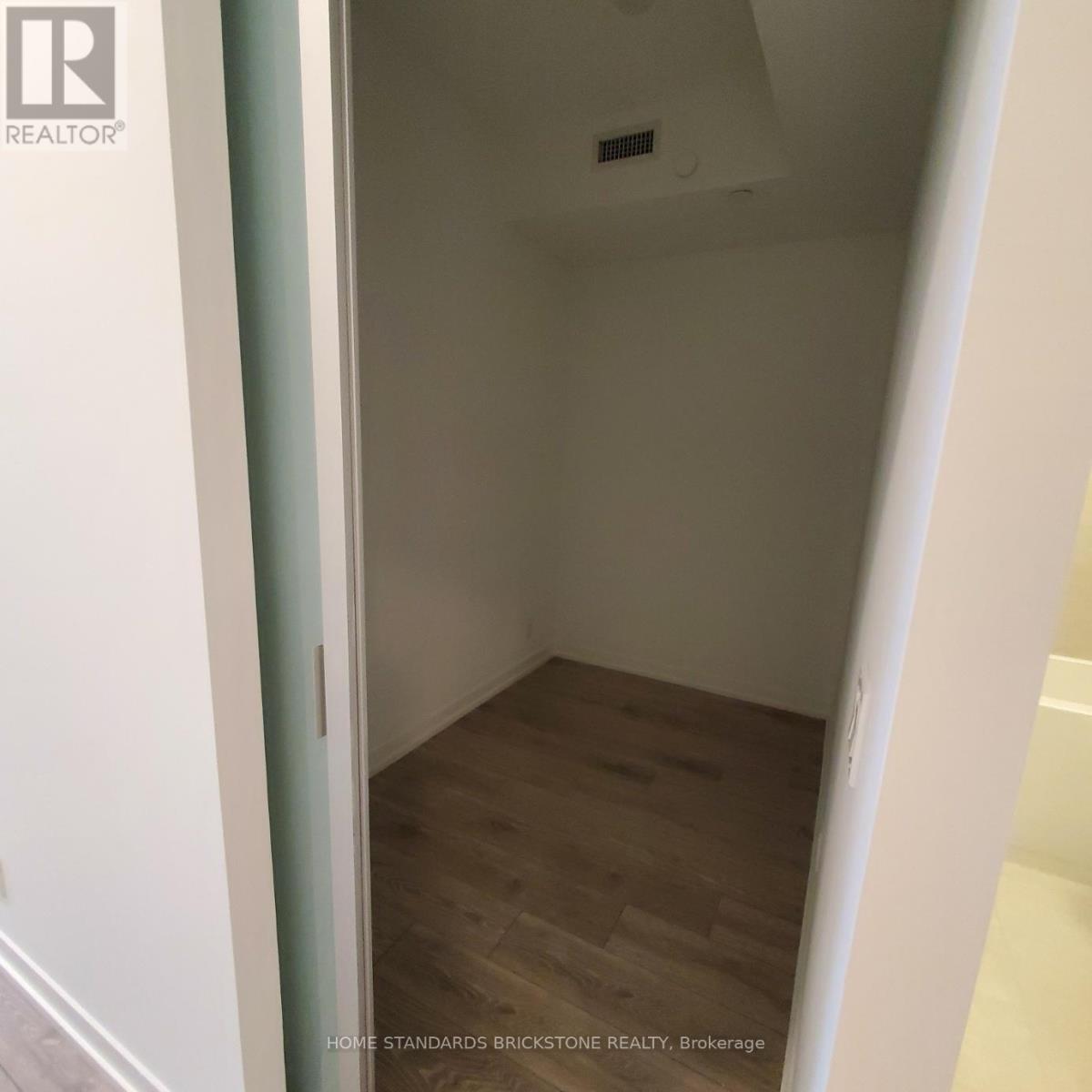528 - 2020 Bathurst Street W Toronto, Ontario M5P 3L1
$2,480 Monthly
Client RemarksHighly Sought After Location, Brand New The Forest Hill condo. Steps To Restaurants, Grocery, Shopping, Yorkdale Mall, TTC Access, Allen Rd/Hwy 401. Direct Future Connection To TTC Subway Stop. Bright and Spacious 541 s/f 1 Bedroom with Den (with Door) + 1 Bathroom Unit, Floor-to-ceiling Windows With Functional Layout. Laminate Floor Throughout, Kitchen With High-End Appliances Including Wine Cooler. State-of-the-art Fitness Center, Yoga Area, Table Tennis Area, Co-working Room On the 10th Floor, and More. No Smoking Pref. Offer Must Attach Rental App, Employment Letter, Equifax Full Credit Report, Photo ID, Sch A/B/ Refundable $300 Key Deposit. 24 Hrs Irrevocable On All Offers. Available Immediately. International Students Welcome. (id:24801)
Property Details
| MLS® Number | C11907472 |
| Property Type | Single Family |
| Community Name | Humewood-Cedarvale |
| AmenitiesNearBy | Schools |
| CommunicationType | High Speed Internet |
| CommunityFeatures | Pet Restrictions |
| ParkingSpaceTotal | 1 |
Building
| BathroomTotal | 1 |
| BedroomsAboveGround | 1 |
| BedroomsBelowGround | 1 |
| BedroomsTotal | 2 |
| Amenities | Security/concierge, Exercise Centre, Recreation Centre |
| Appliances | Garage Door Opener Remote(s) |
| CoolingType | Central Air Conditioning, Air Exchanger, Ventilation System |
| ExteriorFinish | Concrete |
| HeatingFuel | Electric |
| HeatingType | Heat Pump |
| SizeInterior | 499.9955 - 598.9955 Sqft |
| Type | Apartment |
Parking
| Underground |
Land
| Acreage | No |
| LandAmenities | Schools |
Rooms
| Level | Type | Length | Width | Dimensions |
|---|---|---|---|---|
| Main Level | Primary Bedroom | 3.65 m | 2.7 m | 3.65 m x 2.7 m |
| Main Level | Den | 2.7 m | 1.68 m | 2.7 m x 1.68 m |
| Main Level | Kitchen | 3.63 m | 2.46 m | 3.63 m x 2.46 m |
| Main Level | Dining Room | 4.6 m | 2.73 m | 4.6 m x 2.73 m |
| Main Level | Living Room | 4.6 m | 2.73 m | 4.6 m x 2.73 m |
Interested?
Contact us for more information
Henry Kim
Salesperson
180 Steeles Ave W #30 & 31
Thornhill, Ontario L4J 2L1






















