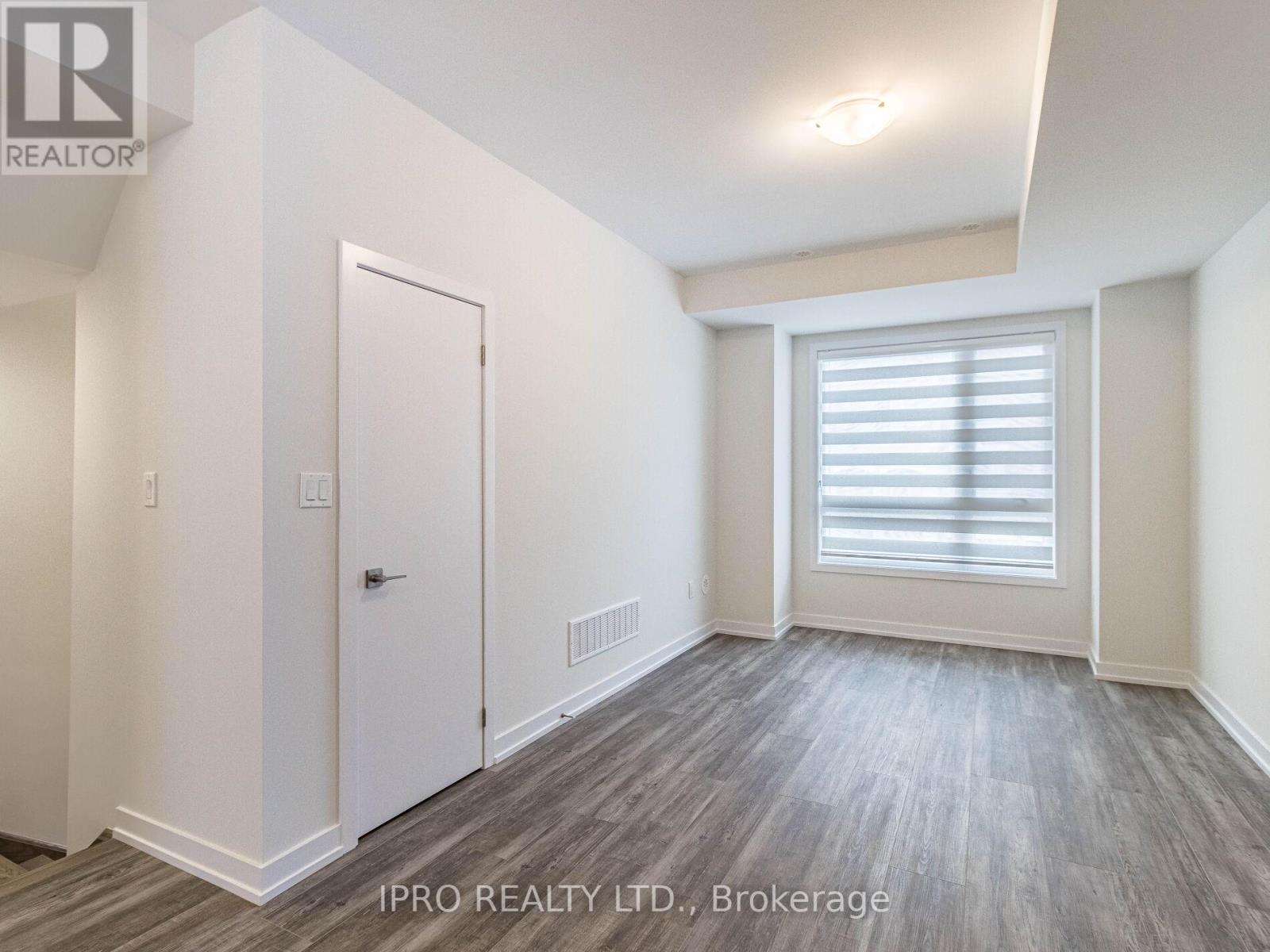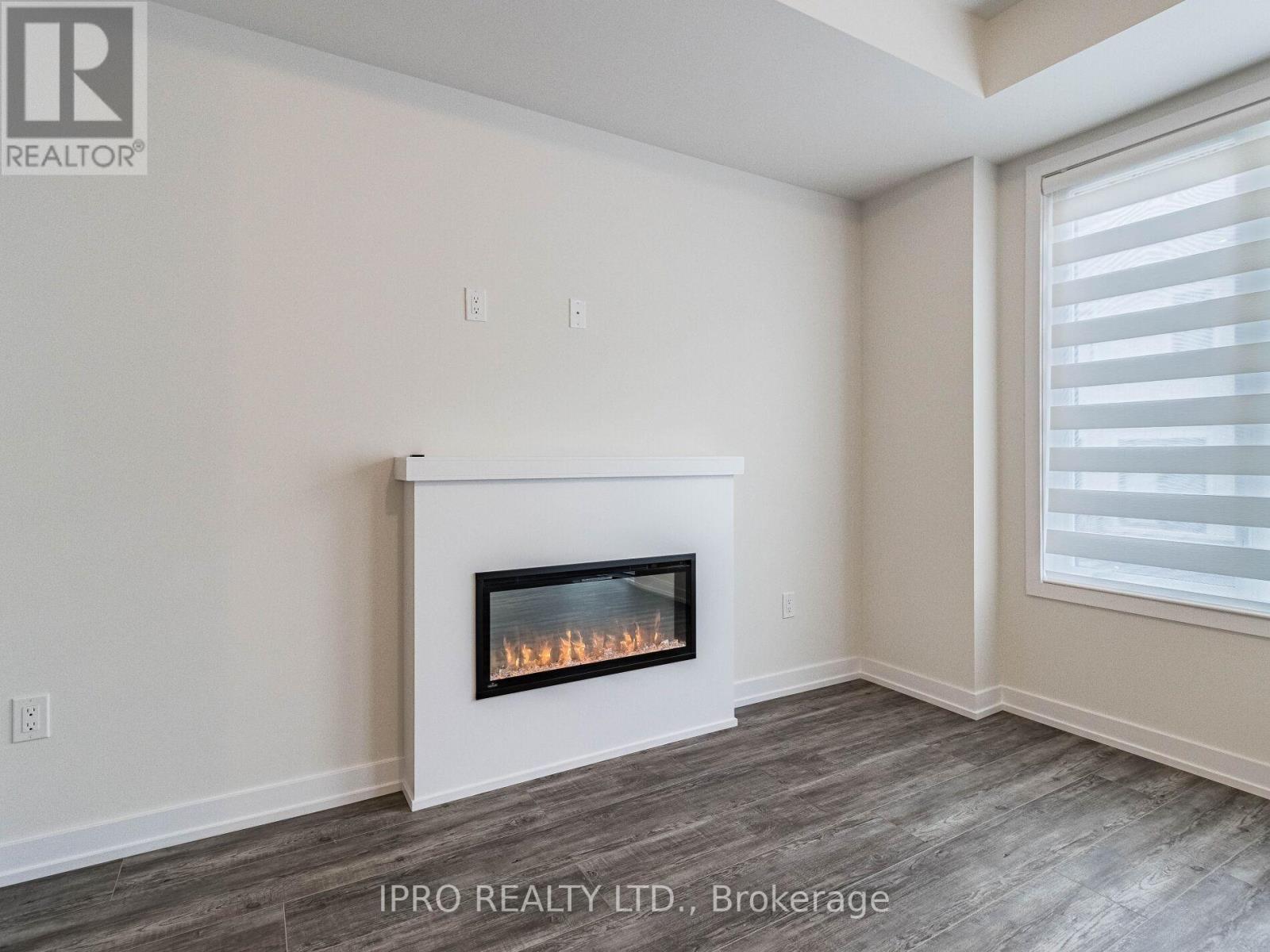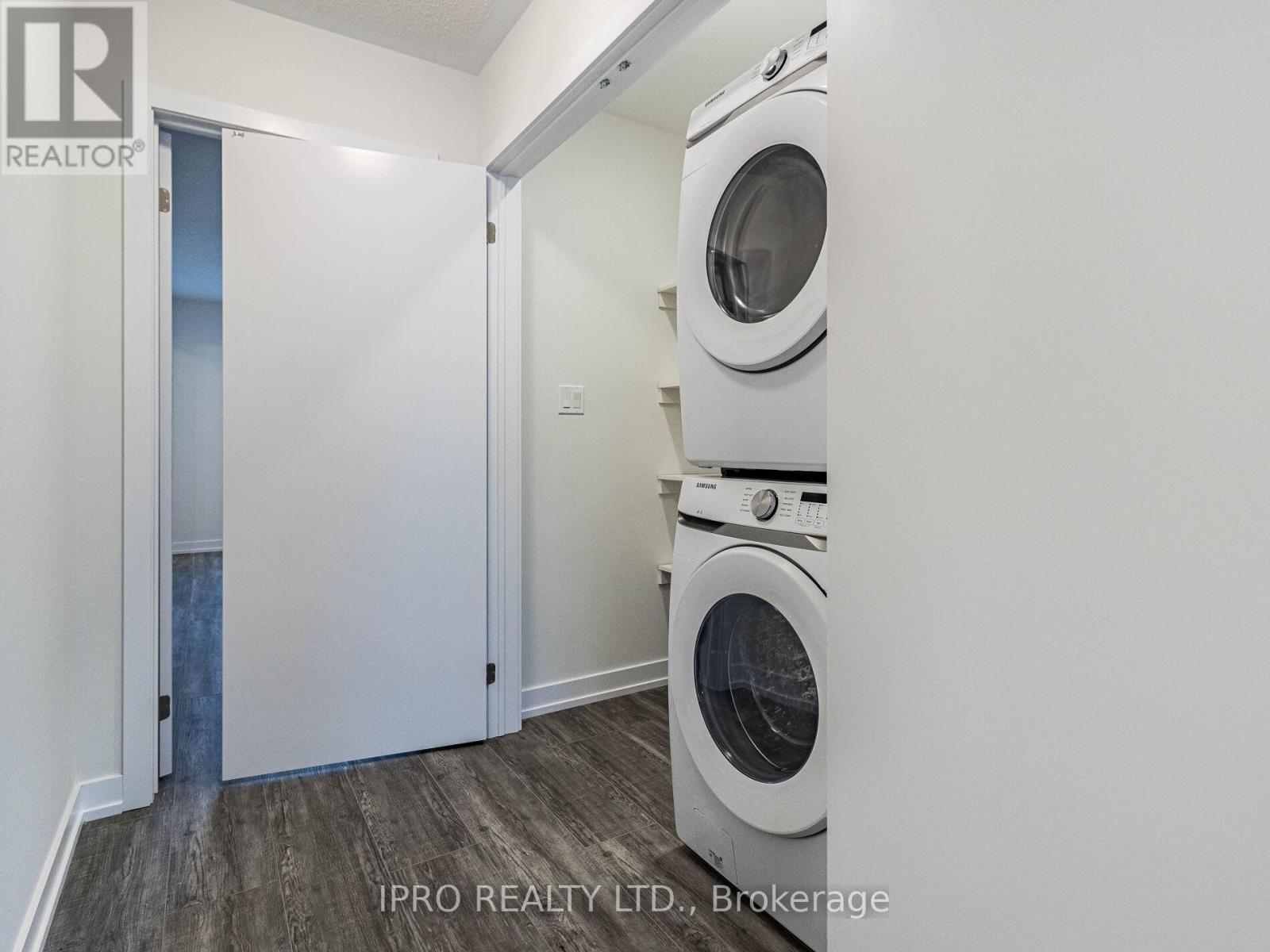1320 Kankiv Street Oakville, Ontario L6M 5R3
$3,600 Monthly
BRAND NEW LUXURY TOWNHOME IN A PRIME LOCATION! Discover the perfect blend of luxury and comfort in this stunning 4-bedroom, 4-bathroom townhouse, nestled in a highly desirable new subdivision. Located near a **state-of-the-art hospital**, the picturesque **Lion Valley Park**, and top-tier schools, this home offers an unparalleled lifestyle for families and professionals alike. *Key Features* - Elegant Finishes: Luxury vinyl flooring, quartz countertops, smooth 9FT ceilings, and a striking red oak staircase. - Modern Comforts: Napoleon electric fireplace, walk-out balconies from the great room and third bedroom. - Primary Suite: Includes his-and-hers closets and an opulent ensuite featuring a double-sink vanity and frameless glass shower. - Convenience: Upper-level laundry, a ground-floor bedroom with a private ensuite and garage entrance, and a walk-up basement for added flexibility. Located within walking distance to shopping areas and close to major highways, this home provides easy access to everything you need. Enjoy the natural beauty of **Lion Valley Park right at your doorstep**, offering a scenic escape for outdoor enthusiasts. This brand-new townhome is a rare leasing opportunity in one of Ontario's most vibrant and convenient neighborhoods. Don't miss your chance to make it your home**schedule your viewing today!** **** EXTRAS **** Stainless Steel Appliances (Fridge, Stove, Dishwasher), Washer & Dryer, Ring Doorbell, Garage Door Opener, CAC, Electric Fireplace, Smart Thermostat on each level, Etc. (id:24801)
Property Details
| MLS® Number | W11907497 |
| Property Type | Single Family |
| Community Name | Rural Oakville |
| AmenitiesNearBy | Hospital |
| Features | Conservation/green Belt |
| ParkingSpaceTotal | 2 |
Building
| BathroomTotal | 4 |
| BedroomsAboveGround | 4 |
| BedroomsTotal | 4 |
| ConstructionStyleAttachment | Attached |
| CoolingType | Central Air Conditioning |
| ExteriorFinish | Stone, Brick Facing |
| FlooringType | Vinyl, Ceramic |
| HalfBathTotal | 1 |
| HeatingFuel | Natural Gas |
| HeatingType | Forced Air |
| StoriesTotal | 3 |
| SizeInterior | 1499.9875 - 1999.983 Sqft |
| Type | Row / Townhouse |
| UtilityWater | Municipal Water |
Parking
| Garage |
Land
| Acreage | No |
| LandAmenities | Hospital |
| Sewer | Sanitary Sewer |
| SizeDepth | 80 Ft |
| SizeFrontage | 18 Ft |
| SizeIrregular | 18 X 80 Ft |
| SizeTotalText | 18 X 80 Ft |
Rooms
| Level | Type | Length | Width | Dimensions |
|---|---|---|---|---|
| Second Level | Great Room | 5.3 m | 3.81 m | 5.3 m x 3.81 m |
| Second Level | Kitchen | 3.99 m | 4.27 m | 3.99 m x 4.27 m |
| Second Level | Dining Room | 3.13 m | 4.2 m | 3.13 m x 4.2 m |
| Second Level | Bathroom | Measurements not available | ||
| Third Level | Primary Bedroom | 3.59 m | 3.84 m | 3.59 m x 3.84 m |
| Third Level | Bedroom 2 | 2.65 m | 3.38 m | 2.65 m x 3.38 m |
| Third Level | Bedroom 3 | 2.59 m | 3.08 m | 2.59 m x 3.08 m |
| Third Level | Bathroom | Measurements not available | ||
| Third Level | Bathroom | Measurements not available | ||
| Third Level | Laundry Room | Measurements not available | ||
| Ground Level | Bedroom 4 | 5.3 m | 3.38 m | 5.3 m x 3.38 m |
| Ground Level | Bathroom | Measurements not available |
https://www.realtor.ca/real-estate/27767187/1320-kankiv-street-oakville-rural-oakville
Interested?
Contact us for more information
Zulfiqar Ahmed Malik
Broker
30 Eglinton Ave W. #c12
Mississauga, Ontario L5R 3E7











































