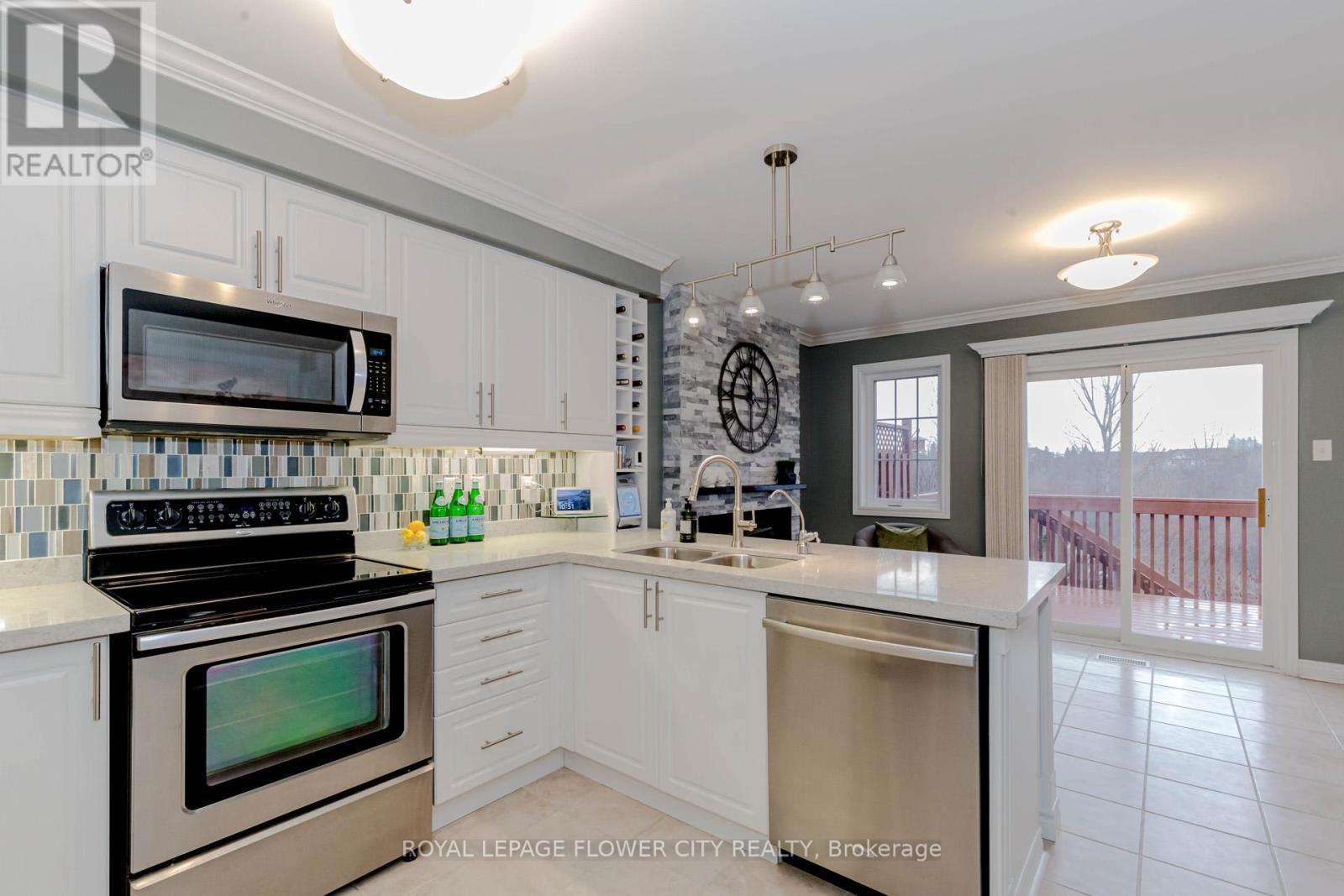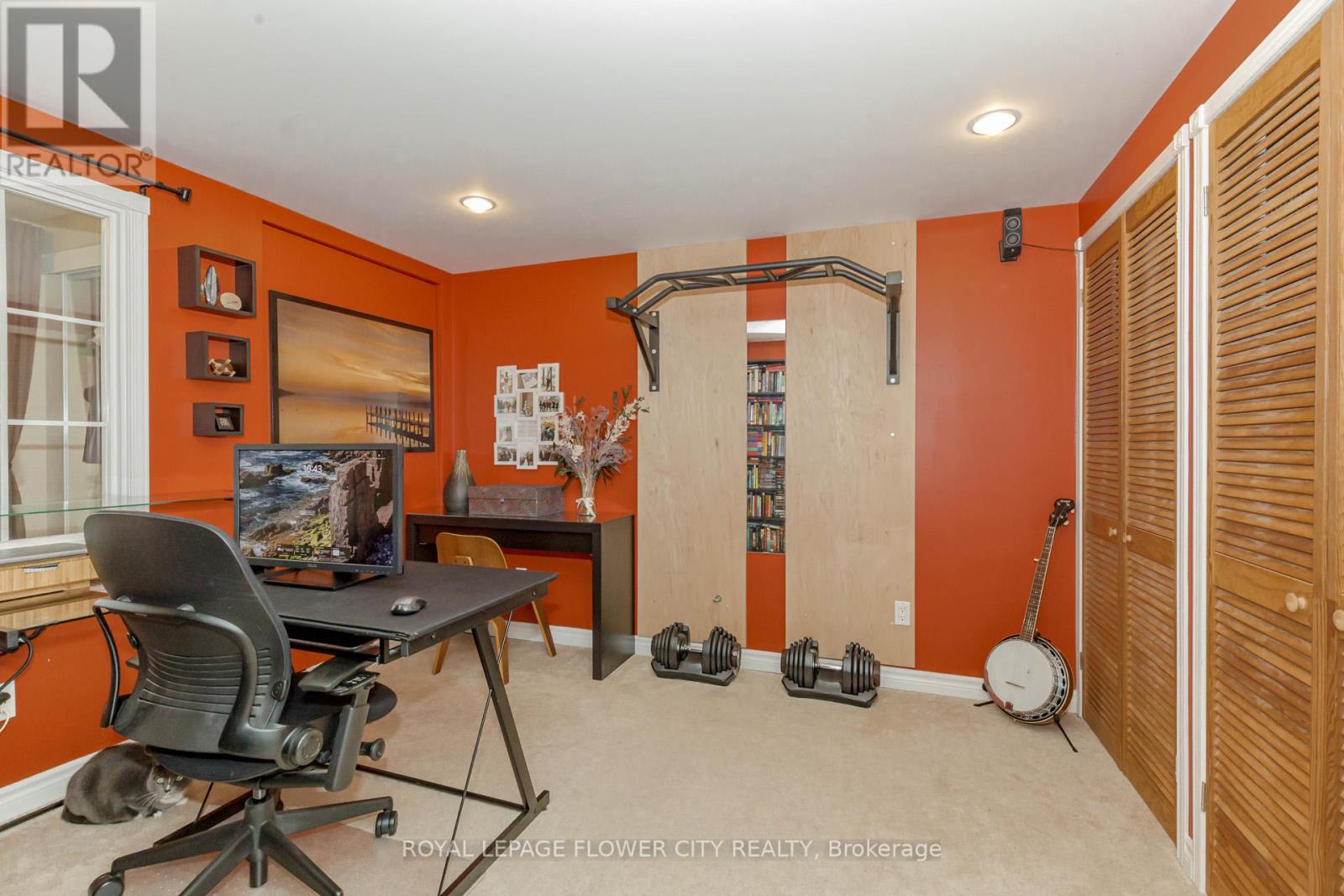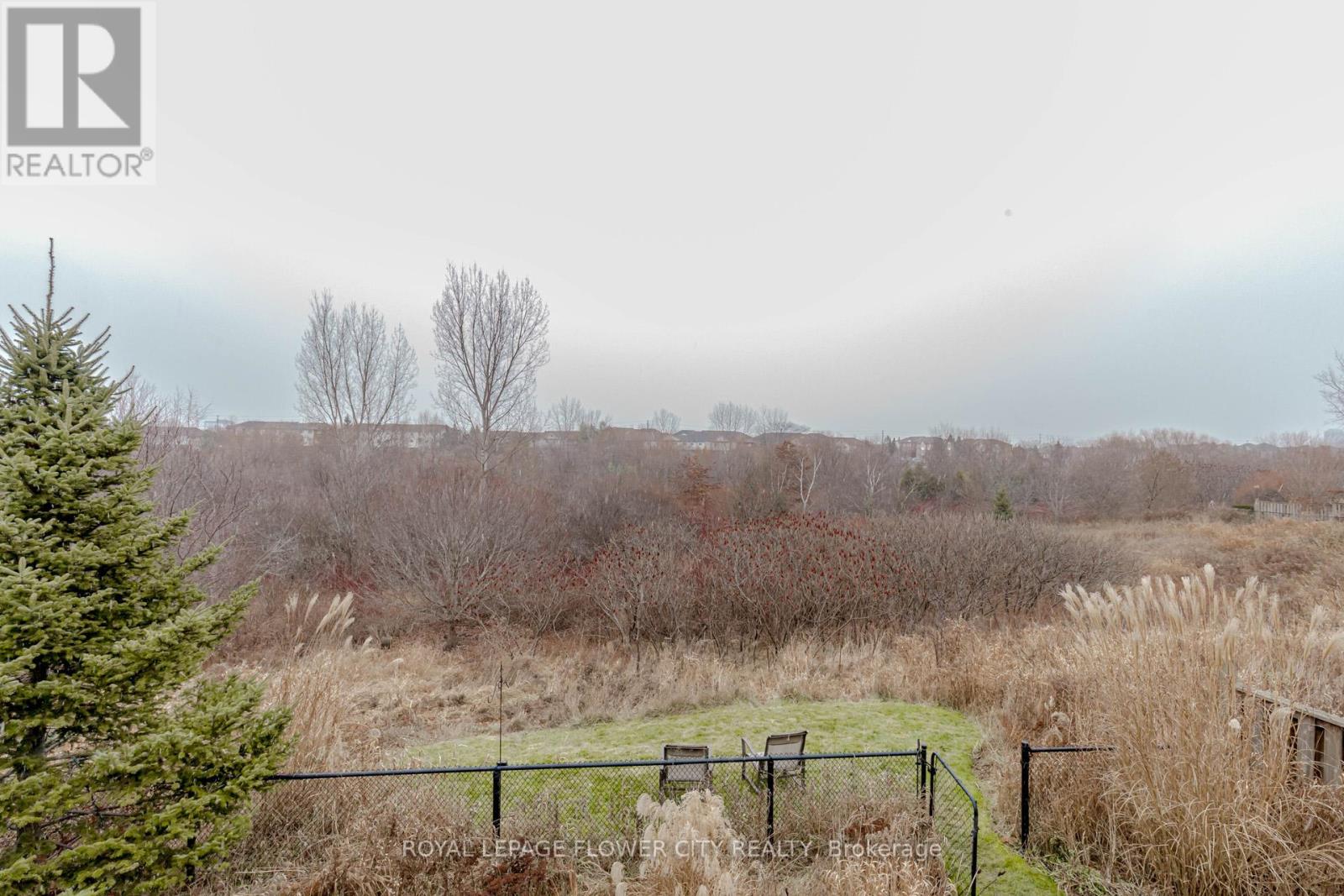142 Vintage Gate Brampton, Ontario L6X 5B3
$1,099,000
Beautiful & spacious bungalow offering stunning panoramic Ravine Views from both levels. Perfect blend of serene living and city life. Enjoy beautiful views through all four seasons. Exceptionally well-maintained & immaculately clean home. Open concept living and dining room with hardwood flooring, gas fireplace and picture window. Charming kitchen with accent wall and fireplace in breakfast area. Primary bedroom with ensuite bath and walk in closet. Walkout basement with 2 bedrooms in-law suite and shared laundry. Nearly 2800 Square Feet finished living space. **** EXTRAS **** Welcoming Front Porch & Double Garage. Close to all major amenities. Shingles 2018, AC 2020, HWT tank owned (2018). Move in Ready Home! Seeing is believing. (id:24801)
Property Details
| MLS® Number | W11907581 |
| Property Type | Single Family |
| Community Name | Fletcher's Creek Village |
| AmenitiesNearBy | Park, Public Transit, Schools |
| Features | Conservation/green Belt |
| ParkingSpaceTotal | 6 |
| ViewType | View |
Building
| BathroomTotal | 3 |
| BedroomsAboveGround | 2 |
| BedroomsBelowGround | 2 |
| BedroomsTotal | 4 |
| Appliances | Dishwasher, Dryer, Microwave, Refrigerator, Stove, Washer, Window Coverings |
| ArchitecturalStyle | Bungalow |
| BasementDevelopment | Finished |
| BasementFeatures | Walk Out |
| BasementType | N/a (finished) |
| ConstructionStyleAttachment | Detached |
| CoolingType | Central Air Conditioning |
| ExteriorFinish | Brick |
| FireplacePresent | Yes |
| FlooringType | Tile, Hardwood, Carpeted |
| HeatingFuel | Natural Gas |
| HeatingType | Forced Air |
| StoriesTotal | 1 |
| SizeInterior | 2499.9795 - 2999.975 Sqft |
| Type | House |
| UtilityWater | Municipal Water |
Parking
| Attached Garage |
Land
| Acreage | No |
| LandAmenities | Park, Public Transit, Schools |
| Sewer | Sanitary Sewer |
| SizeDepth | 112 Ft ,6 In |
| SizeFrontage | 40 Ft |
| SizeIrregular | 40 X 112.5 Ft |
| SizeTotalText | 40 X 112.5 Ft |
| ZoningDescription | R2a (residential) |
Rooms
| Level | Type | Length | Width | Dimensions |
|---|---|---|---|---|
| Lower Level | Family Room | 7.11 m | 4.6 m | 7.11 m x 4.6 m |
| Lower Level | Bedroom | 4.57 m | 3.2 m | 4.57 m x 3.2 m |
| Lower Level | Bedroom | 4.24 m | 3.22 m | 4.24 m x 3.22 m |
| Lower Level | Kitchen | 6.12 m | 5.82 m | 6.12 m x 5.82 m |
| Main Level | Foyer | 2.46 m | 1.88 m | 2.46 m x 1.88 m |
| Main Level | Living Room | 7.11 m | 4.6 m | 7.11 m x 4.6 m |
| Main Level | Dining Room | 7.11 m | 4.6 m | 7.11 m x 4.6 m |
| Main Level | Kitchen | 6.02 m | 4.65 m | 6.02 m x 4.65 m |
| Main Level | Primary Bedroom | 4.52 m | 4.27 m | 4.52 m x 4.27 m |
| Main Level | Bedroom 2 | 4.22 m | 3.33 m | 4.22 m x 3.33 m |
Interested?
Contact us for more information
Gurpreet Purba
Broker
30 Topflight Drive Unit 12
Mississauga, Ontario L5S 0A8
Gurvinder Singh Athwal
Broker
10 Cottrelle Blvd #302
Brampton, Ontario L6S 0E2











































