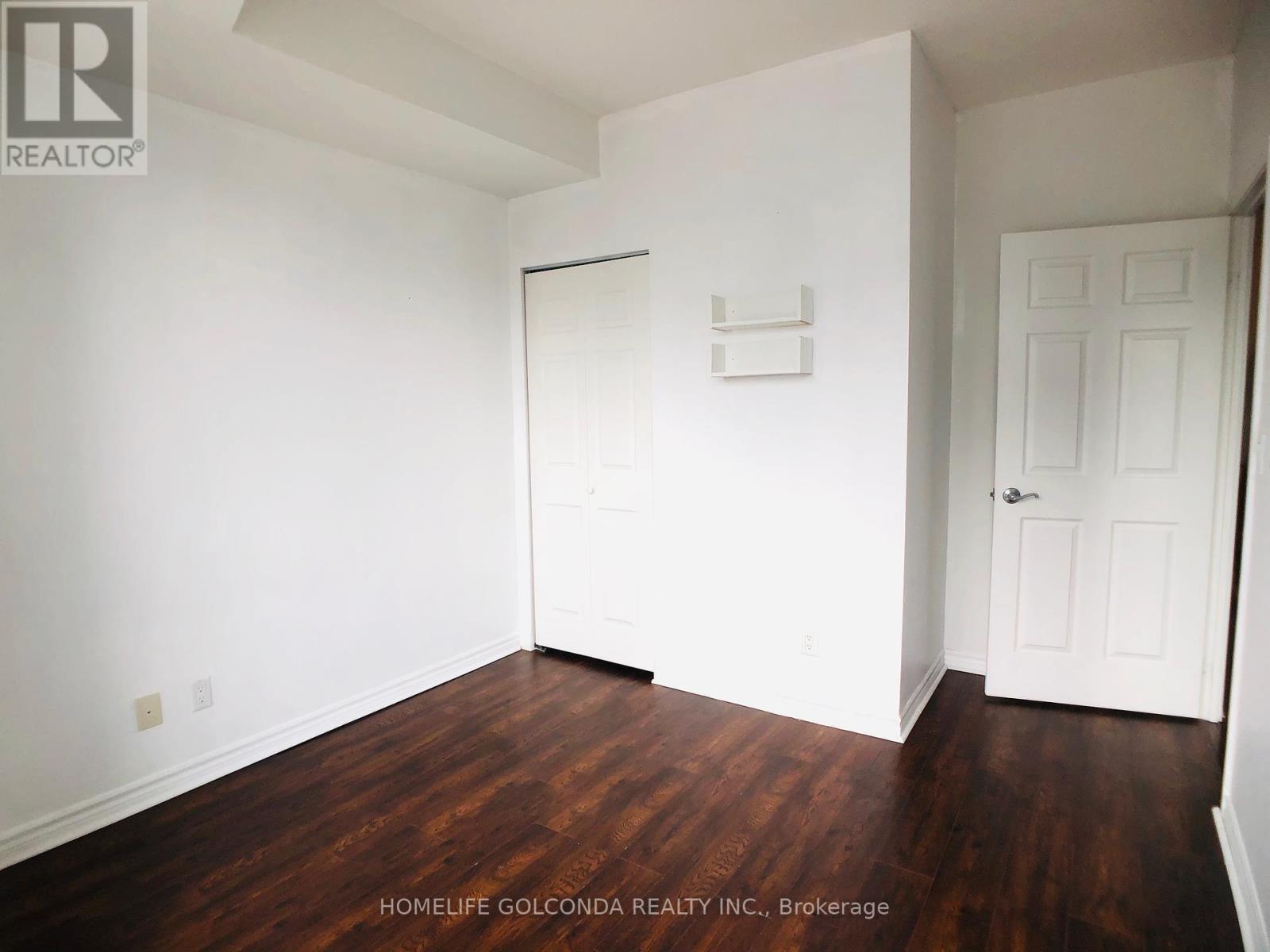909 - 18 Holmes Avenue Toronto, Ontario M2N 0E1
1 Bedroom
1 Bathroom
500 - 599 ft2
Central Air Conditioning
Forced Air
$2,300 Monthly
Spacious & Bright 1 Bedroom With Clear West View, 9'F Ceiling, Large Balcony, Freshly Painted, Right At Yonge /Finch. Minutes To Finch Subway Station, Steps To Ttc, Close To Shops. Great Building Amenities: Indoor Pool, Whirlpool, Jacuzzi, Steam Room, Gym, Guest Suites, 24 Hr Concierge And Much More! **** EXTRAS **** S.S Fridge, Stove, B/I Dishwasher, Microwave & Hood Fan, Washer & Dryer. No Pets & Non-Smokers Please. One Parking & One Locker Are Included. Tenants Pay Own Hydro & Purchase Tenant Insurance. (id:24801)
Property Details
| MLS® Number | C11907596 |
| Property Type | Single Family |
| Community Name | Willowdale East |
| Amenities Near By | Park, Place Of Worship, Public Transit, Schools |
| Community Features | Pets Not Allowed |
| Features | Balcony, Carpet Free |
| Parking Space Total | 1 |
| View Type | View |
Building
| Bathroom Total | 1 |
| Bedrooms Above Ground | 1 |
| Bedrooms Total | 1 |
| Amenities | Security/concierge, Party Room, Visitor Parking, Exercise Centre, Storage - Locker |
| Cooling Type | Central Air Conditioning |
| Exterior Finish | Concrete |
| Flooring Type | Hardwood, Ceramic |
| Heating Fuel | Natural Gas |
| Heating Type | Forced Air |
| Size Interior | 500 - 599 Ft2 |
| Type | Apartment |
Parking
| Underground | |
| Garage |
Land
| Acreage | No |
| Land Amenities | Park, Place Of Worship, Public Transit, Schools |
Rooms
| Level | Type | Length | Width | Dimensions |
|---|---|---|---|---|
| Main Level | Living Room | 4.45 m | 2.6 m | 4.45 m x 2.6 m |
| Main Level | Dining Room | 4.45 m | 2.6 m | 4.45 m x 2.6 m |
| Main Level | Kitchen | 2.46 m | 2.06 m | 2.46 m x 2.06 m |
| Main Level | Primary Bedroom | 3.05 m | 3.05 m | 3.05 m x 3.05 m |
Contact Us
Contact us for more information
Cindy Hou
Salesperson
Homelife Golconda Realty Inc.
3601 Hwy 7 #215
Markham, Ontario L3R 0M3
3601 Hwy 7 #215
Markham, Ontario L3R 0M3
(905) 888-8819
(905) 888-8819
www.homelifegolconda.com/














