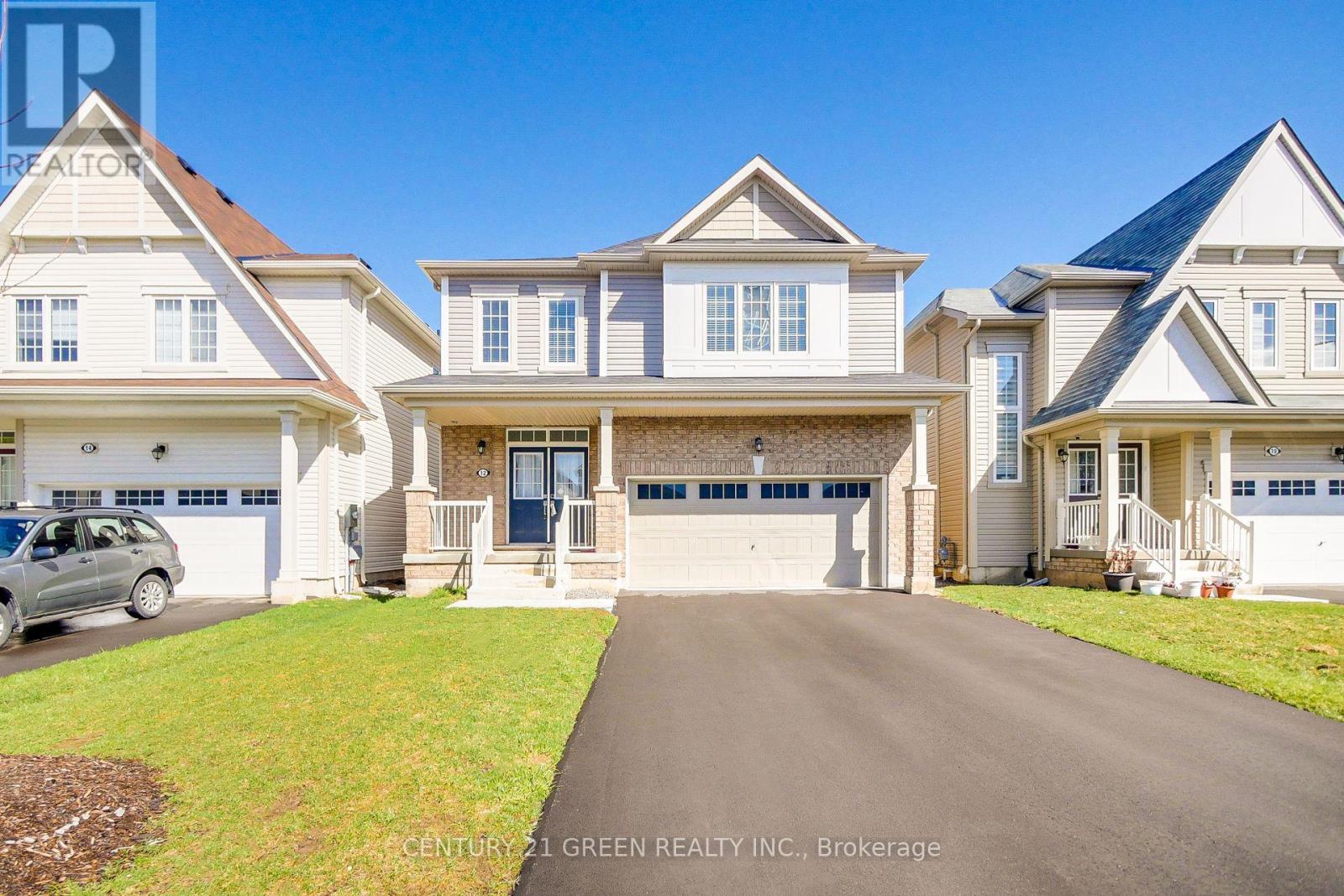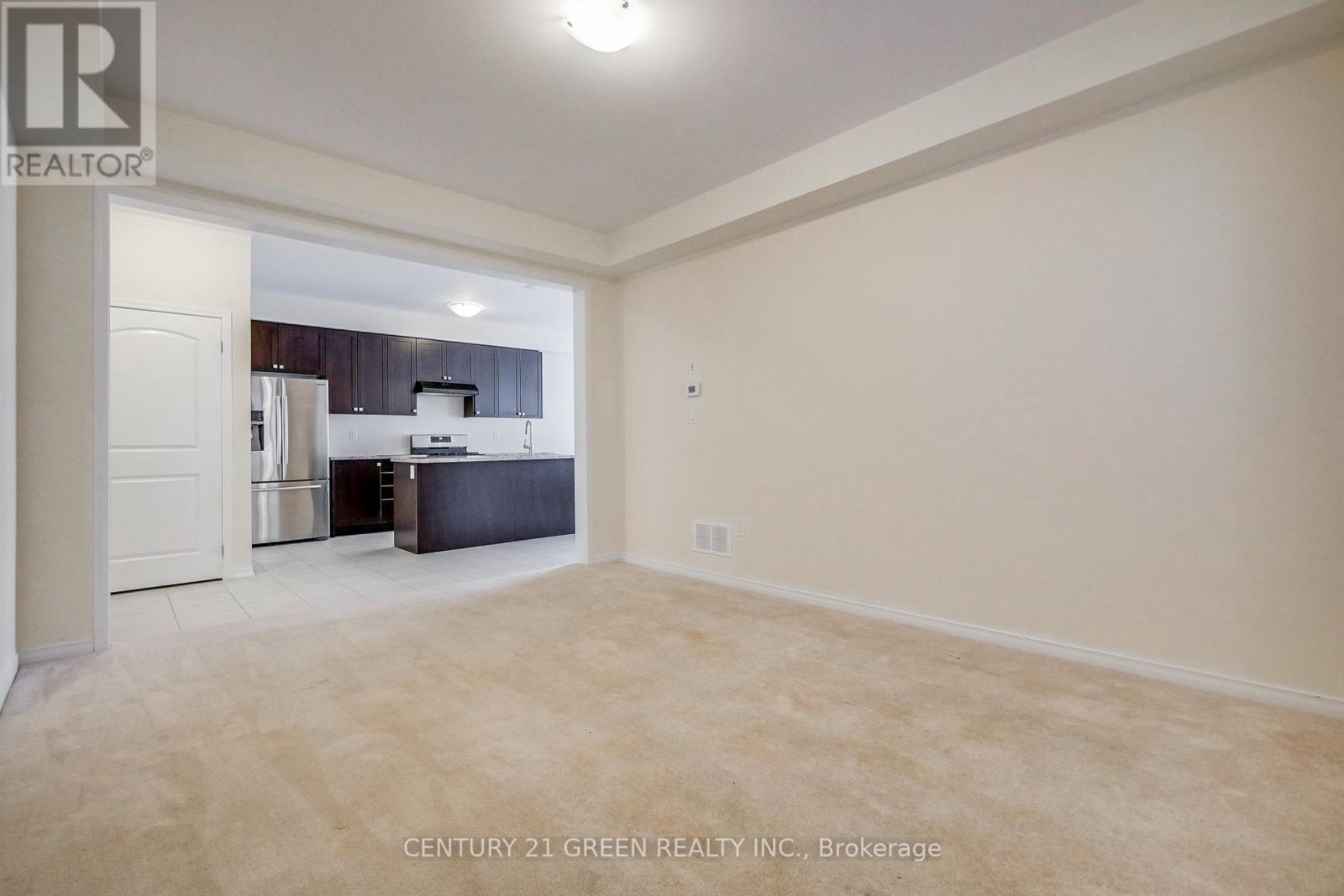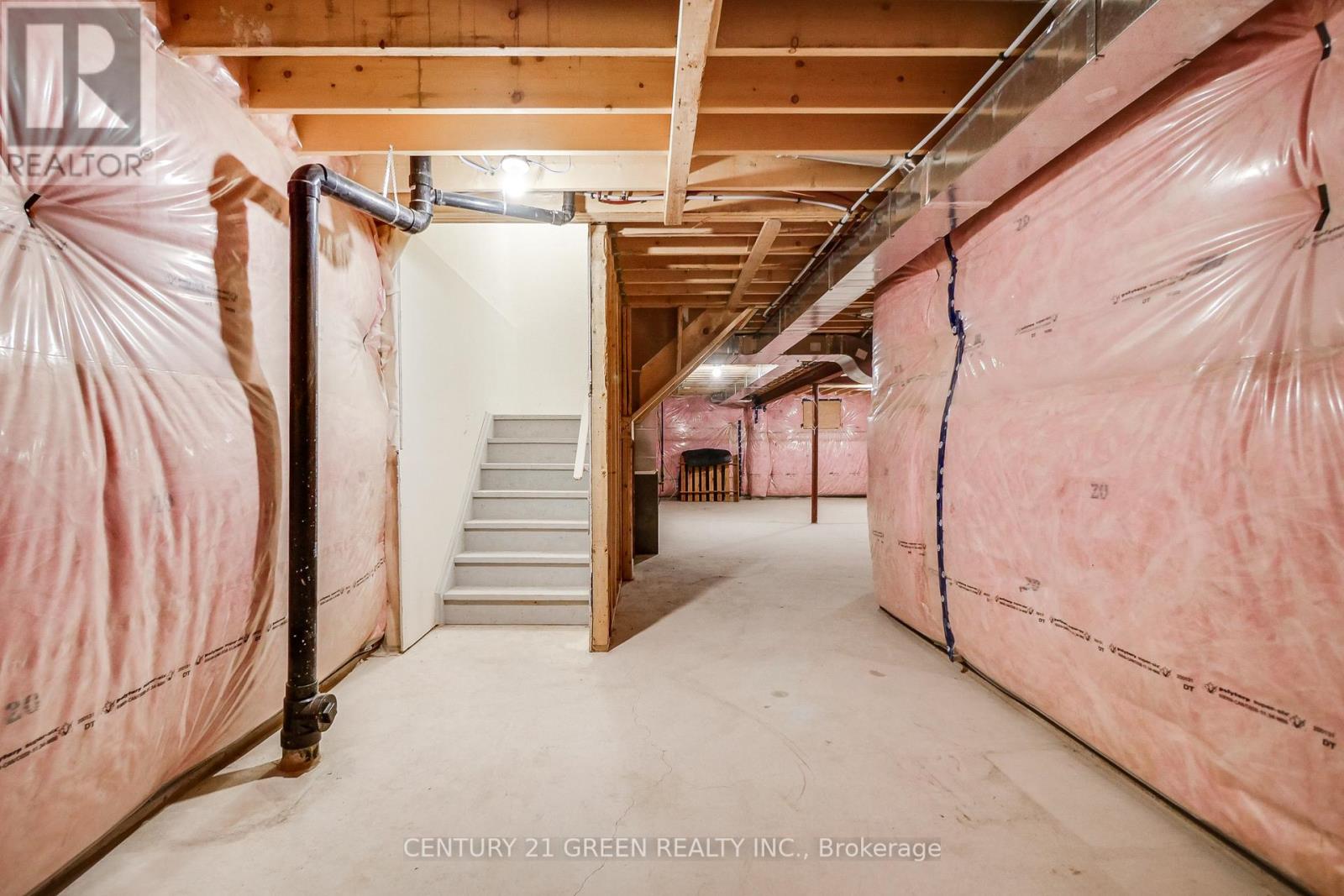12 Beatty Avenue Thorold, Ontario L3B 0E9
4 Bedroom
3 Bathroom
1999.983 - 2499.9795 sqft
Central Air Conditioning
Forced Air
$3,000 Monthly
Well Maintained 4 Bedroom, 3 Bath Detached House With Double Door Entry / Double Car Garage House In A Newly Built Community In Thorold, In A Great Family Neighbourhood Just 10 Mins From Pen Centre/Niagara College, 5 Mins From Walmart Plaza & 20 Mins To Brock University. Huge Main Corridor To The House With Oak Stair & All Ready To Move In Condition. **** EXTRAS **** S/S Appliances Include Fridge, Gas Stove, Dishwasher, Washer & Dryer. All ELFs, All Window Coverings. GDO (id:24801)
Property Details
| MLS® Number | X11907727 |
| Property Type | Single Family |
| Community Name | 562 - Hurricane/Merrittville |
| AmenitiesNearBy | Park, Schools |
| ParkingSpaceTotal | 6 |
| ViewType | View |
Building
| BathroomTotal | 3 |
| BedroomsAboveGround | 4 |
| BedroomsTotal | 4 |
| BasementDevelopment | Unfinished |
| BasementType | Full (unfinished) |
| ConstructionStyleAttachment | Detached |
| CoolingType | Central Air Conditioning |
| ExteriorFinish | Brick, Vinyl Siding |
| FlooringType | Carpeted, Ceramic |
| FoundationType | Concrete |
| HalfBathTotal | 1 |
| HeatingFuel | Natural Gas |
| HeatingType | Forced Air |
| StoriesTotal | 2 |
| SizeInterior | 1999.983 - 2499.9795 Sqft |
| Type | House |
| UtilityWater | Municipal Water |
Parking
| Attached Garage |
Land
| Acreage | No |
| LandAmenities | Park, Schools |
| Sewer | Sanitary Sewer |
| SizeDepth | 92 Ft |
| SizeFrontage | 36 Ft |
| SizeIrregular | 36 X 92 Ft |
| SizeTotalText | 36 X 92 Ft |
Rooms
| Level | Type | Length | Width | Dimensions |
|---|---|---|---|---|
| Second Level | Primary Bedroom | 4.57 m | 4.88 m | 4.57 m x 4.88 m |
| Second Level | Bedroom 2 | 3.5 m | 3.35 m | 3.5 m x 3.35 m |
| Second Level | Bedroom 3 | 4.11 m | 4.27 m | 4.11 m x 4.27 m |
| Second Level | Bedroom 4 | 3.96 m | 3.53 m | 3.96 m x 3.53 m |
| Second Level | Laundry Room | 2.35 m | 2.95 m | 2.35 m x 2.95 m |
| Main Level | Family Room | 4.76 m | 4.27 m | 4.76 m x 4.27 m |
| Main Level | Kitchen | 3.84 m | 3.93 m | 3.84 m x 3.93 m |
| Main Level | Eating Area | 3.84 m | 3.05 m | 3.84 m x 3.05 m |
| Main Level | Living Room | 4.57 m | 3.66 m | 4.57 m x 3.66 m |
Interested?
Contact us for more information
Shahzad Anjum
Broker
Century 21 Green Realty Inc.
6980 Maritz Dr Unit 8
Mississauga, Ontario L5W 1Z3
6980 Maritz Dr Unit 8
Mississauga, Ontario L5W 1Z3










































