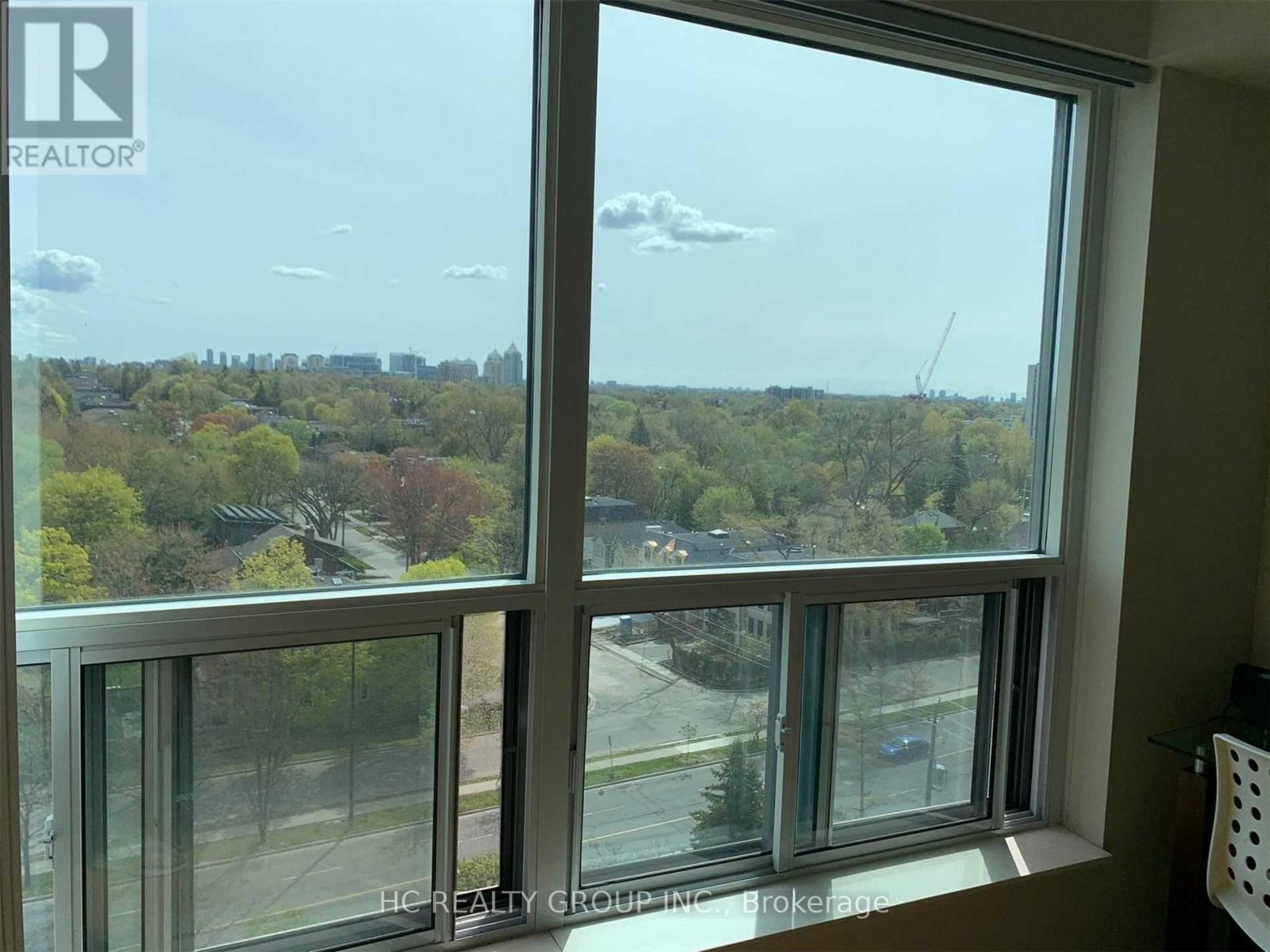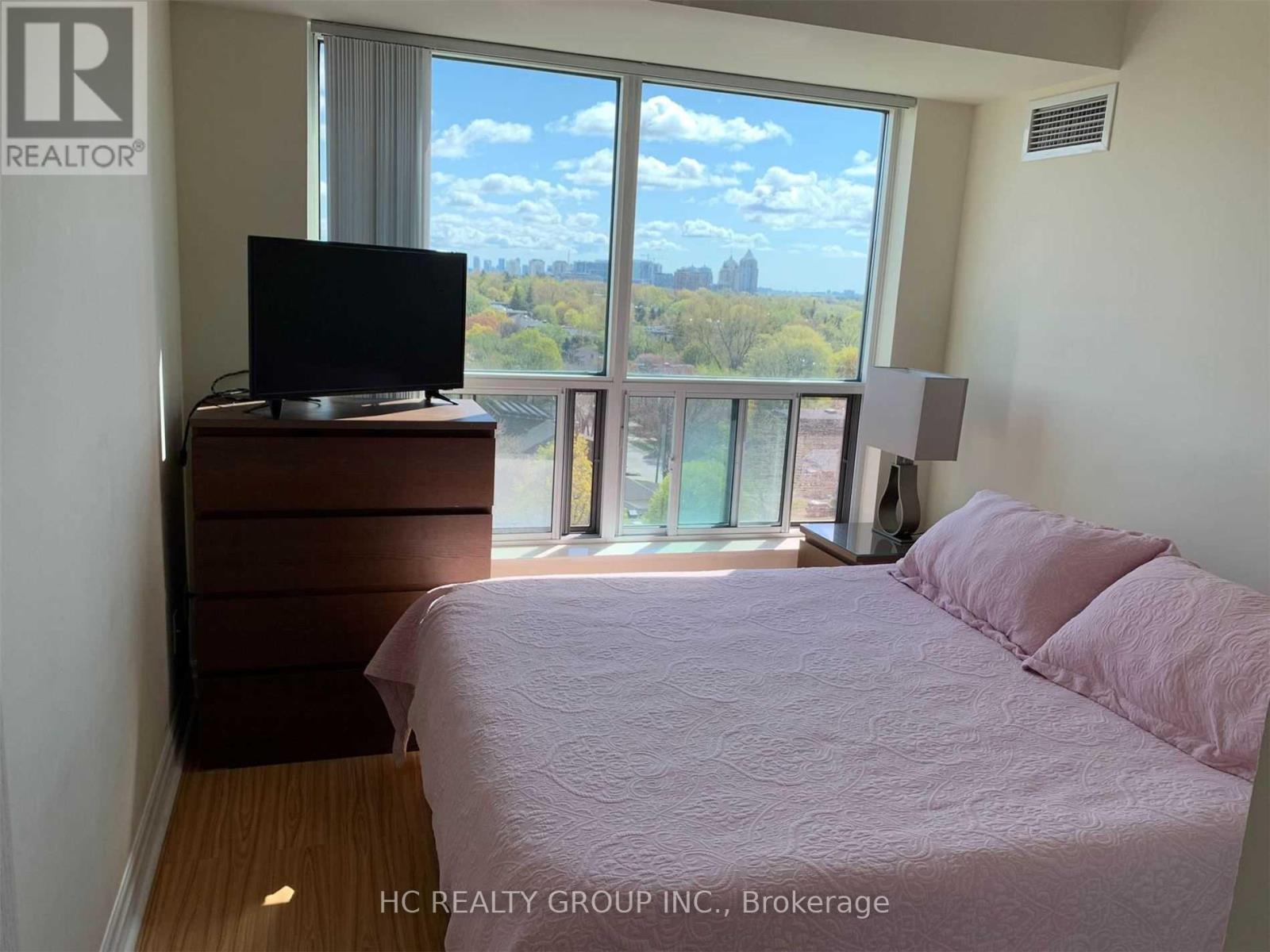1009 - 188 Doris Avenue Toronto, Ontario M2N 6Z5
2 Bedroom
2 Bathroom
799.9932 - 898.9921 sqft
Indoor Pool
Central Air Conditioning
Forced Air
$3,000 Monthly
Yonge & Sheppard - 2 Bedroom 2 Bathroom For Lease In The Boulevard. Ambassador Model. East Exposure, Nice View, Bright & Spacious, Master Ensuite,W/I Closet,Open Kitchen W/Breakfast Bar, Open Concept Living/Dining Rooms, Ensuite Laundry. Laminate Flooring. Close To Shops, Empress Walk, Transit, Subway, Restaurants & Much More. No Smoker, No Pets. Rec Centre, Concierge, Sec Guard/System, Exercise Rm,Sauna,Indoor Pool. (id:24801)
Property Details
| MLS® Number | C11907738 |
| Property Type | Single Family |
| Community Name | Willowdale East |
| AmenitiesNearBy | Public Transit, Schools |
| CommunityFeatures | Pets Not Allowed, Community Centre |
| Features | Carpet Free |
| ParkingSpaceTotal | 1 |
| PoolType | Indoor Pool |
| ViewType | View |
Building
| BathroomTotal | 2 |
| BedroomsAboveGround | 2 |
| BedroomsTotal | 2 |
| Amenities | Security/concierge, Exercise Centre, Sauna, Visitor Parking |
| Appliances | Oven - Built-in |
| CoolingType | Central Air Conditioning |
| ExteriorFinish | Concrete |
| FlooringType | Laminate |
| HeatingFuel | Natural Gas |
| HeatingType | Forced Air |
| SizeInterior | 799.9932 - 898.9921 Sqft |
| Type | Apartment |
Parking
| Underground |
Land
| Acreage | No |
| LandAmenities | Public Transit, Schools |
Rooms
| Level | Type | Length | Width | Dimensions |
|---|---|---|---|---|
| Ground Level | Living Room | 5.76 m | 3.64 m | 5.76 m x 3.64 m |
| Ground Level | Dining Room | 5.76 m | 3.64 m | 5.76 m x 3.64 m |
| Ground Level | Kitchen | 3.1 m | 2.57 m | 3.1 m x 2.57 m |
| Ground Level | Primary Bedroom | 3.79 m | 3.03 m | 3.79 m x 3.03 m |
| Ground Level | Bedroom 2 | 2.73 m | 2.73 m | 2.73 m x 2.73 m |
Interested?
Contact us for more information
Kevin Su
Salesperson
Hc Realty Group Inc.
9206 Leslie St 2nd Flr
Richmond Hill, Ontario L4B 2N8
9206 Leslie St 2nd Flr
Richmond Hill, Ontario L4B 2N8














