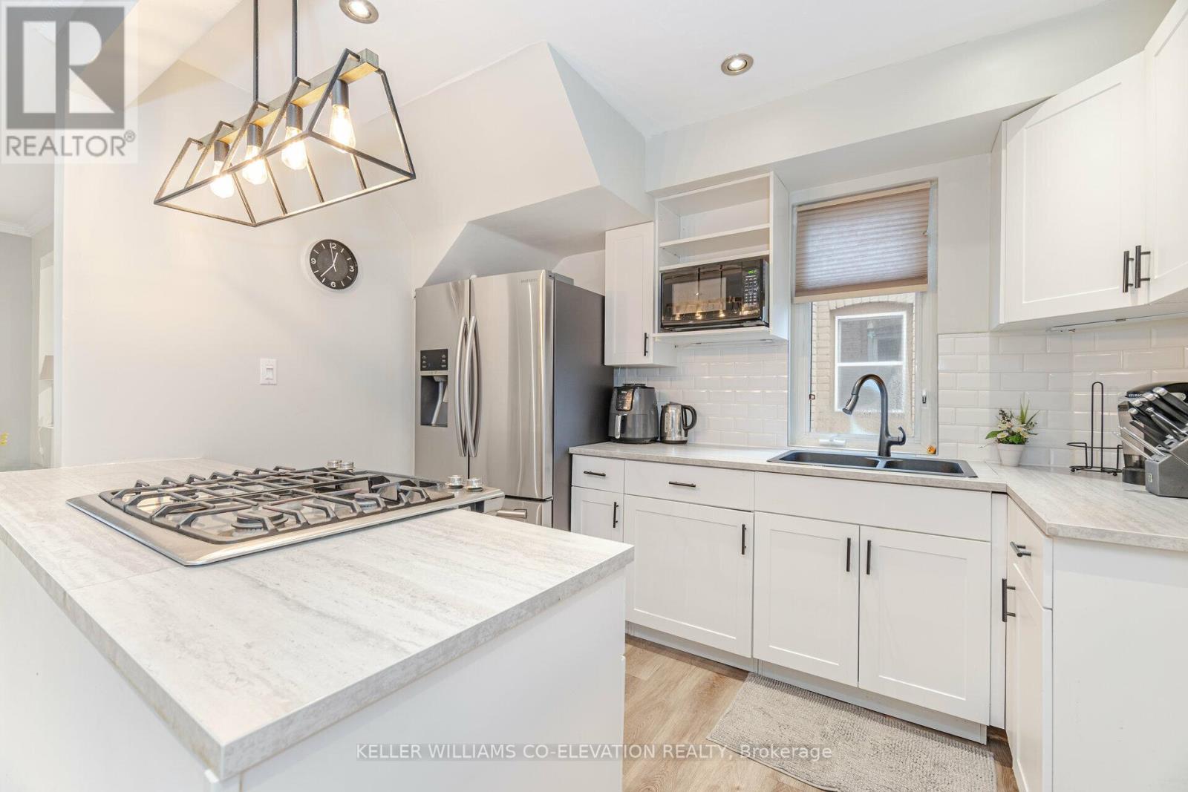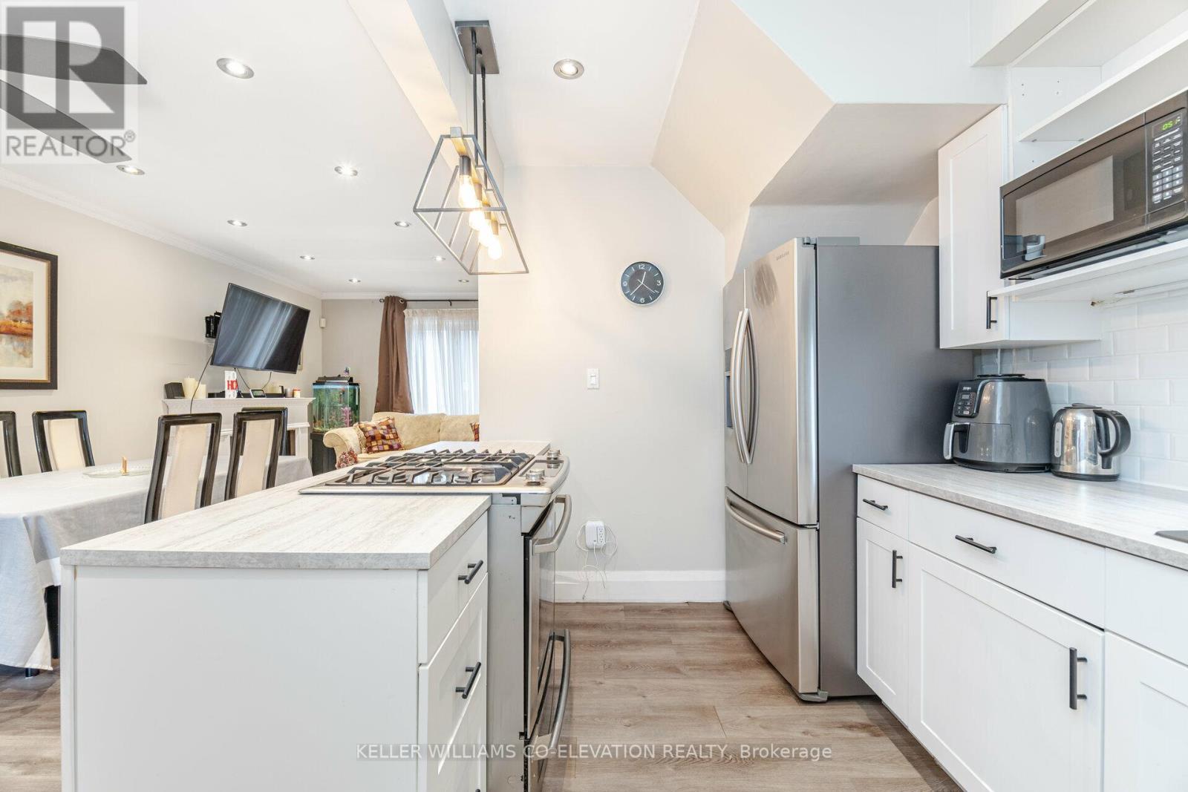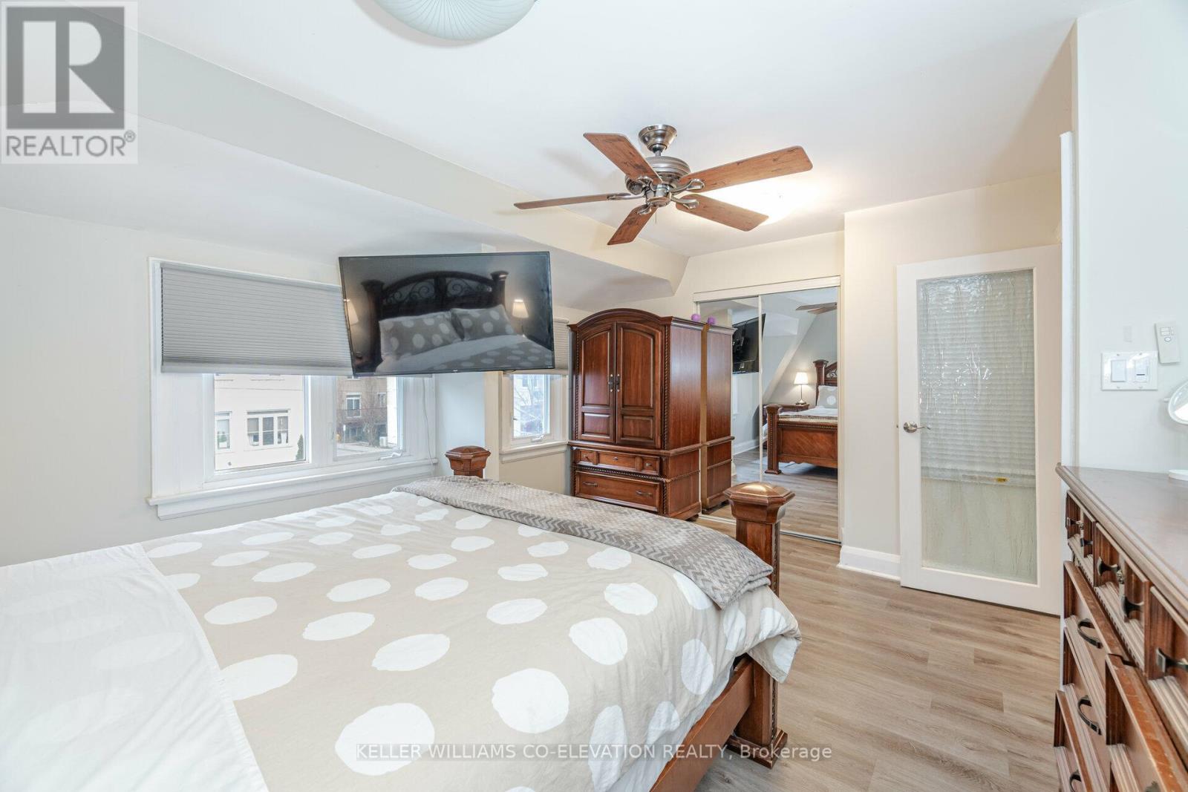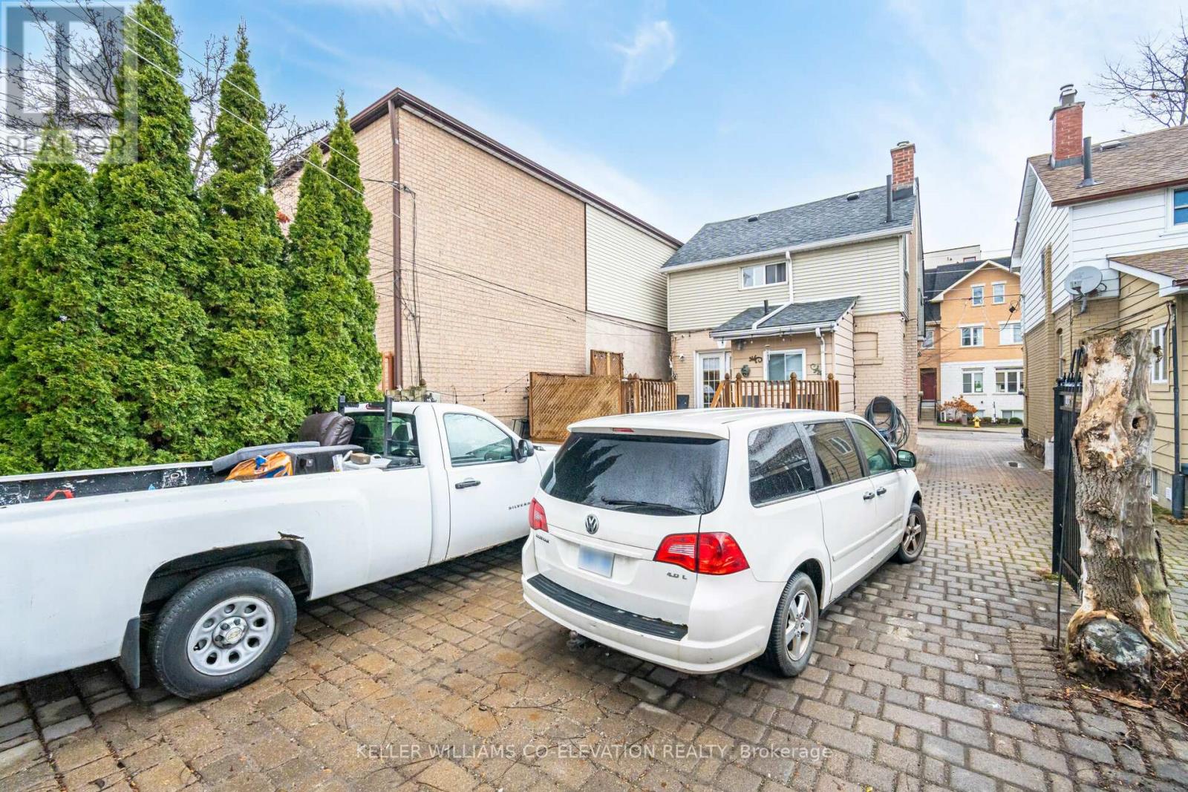387 Hopewell Avenue Toronto, Ontario M6E 2S1
$1,125,000
Location! This stunning detached two-story home, updated, offers 2 spacious bedrooms, 3 modern bathrooms, and the convenience of in-suite laundry, all with no carpet for a sleek, contemporary feel. The fully finished 2 bedrooms basement, w/separate entrance provides excellent potential for extra living space or rental income currently $1700.The property includes a double-car garage and a driveway with parking for 3 vehicles, With over $50,000 in recent upgrades, this move-in-ready home seamlessly combines style, comfort, and convenience, a great opportunity in a highly desirable neighborhood! Its location and features make it an ideal choice for living, renting, or future development, Located in a prime area, this home is just steps from the new subway station, shopping centers, parks, and many new developments. **** EXTRAS **** roof 2020, bathrooms 20222 (id:24801)
Property Details
| MLS® Number | W11907733 |
| Property Type | Single Family |
| Neigbourhood | Belgravia |
| Community Name | Briar Hill-Belgravia |
| AmenitiesNearBy | Public Transit, Schools, Park |
| Features | Carpet Free |
| ParkingSpaceTotal | 5 |
Building
| BathroomTotal | 3 |
| BedroomsAboveGround | 2 |
| BedroomsBelowGround | 2 |
| BedroomsTotal | 4 |
| Amenities | Fireplace(s) |
| Appliances | Dryer, Furniture, Refrigerator, Two Stoves, Washer |
| BasementFeatures | Apartment In Basement, Separate Entrance |
| BasementType | N/a |
| ConstructionStyleAttachment | Detached |
| CoolingType | Central Air Conditioning |
| ExteriorFinish | Brick, Steel |
| FireplacePresent | Yes |
| FireplaceTotal | 1 |
| FlooringType | Laminate, Ceramic |
| FoundationType | Concrete |
| HalfBathTotal | 1 |
| HeatingFuel | Natural Gas |
| HeatingType | Forced Air |
| StoriesTotal | 2 |
| Type | House |
| UtilityWater | Municipal Water |
Parking
| Detached Garage |
Land
| Acreage | No |
| LandAmenities | Public Transit, Schools, Park |
| Sewer | Sanitary Sewer |
| SizeDepth | 110 Ft ,1 In |
| SizeFrontage | 25 Ft |
| SizeIrregular | 25.03 X 110.14 Ft |
| SizeTotalText | 25.03 X 110.14 Ft |
Rooms
| Level | Type | Length | Width | Dimensions |
|---|---|---|---|---|
| Second Level | Primary Bedroom | 3.36 m | 4.66 m | 3.36 m x 4.66 m |
| Second Level | Bedroom 2 | 3.77 m | 2.77 m | 3.77 m x 2.77 m |
| Basement | Bedroom 3 | 3.45 m | 2.04 m | 3.45 m x 2.04 m |
| Basement | Kitchen | 2 m | 1.6 m | 2 m x 1.6 m |
| Basement | Bedroom 4 | 3.53 m | 2.65 m | 3.53 m x 2.65 m |
| Main Level | Living Room | 3.38 m | 3.36 m | 3.38 m x 3.36 m |
| Main Level | Dining Room | 3 m | 2.95 m | 3 m x 2.95 m |
| Main Level | Kitchen | 3.44 m | 2.1 m | 3.44 m x 2.1 m |
Interested?
Contact us for more information
Laura Bustamante Cuicahua
Salesperson
2100 Bloor St W #7b
Toronto, Ontario M6S 1M7







































