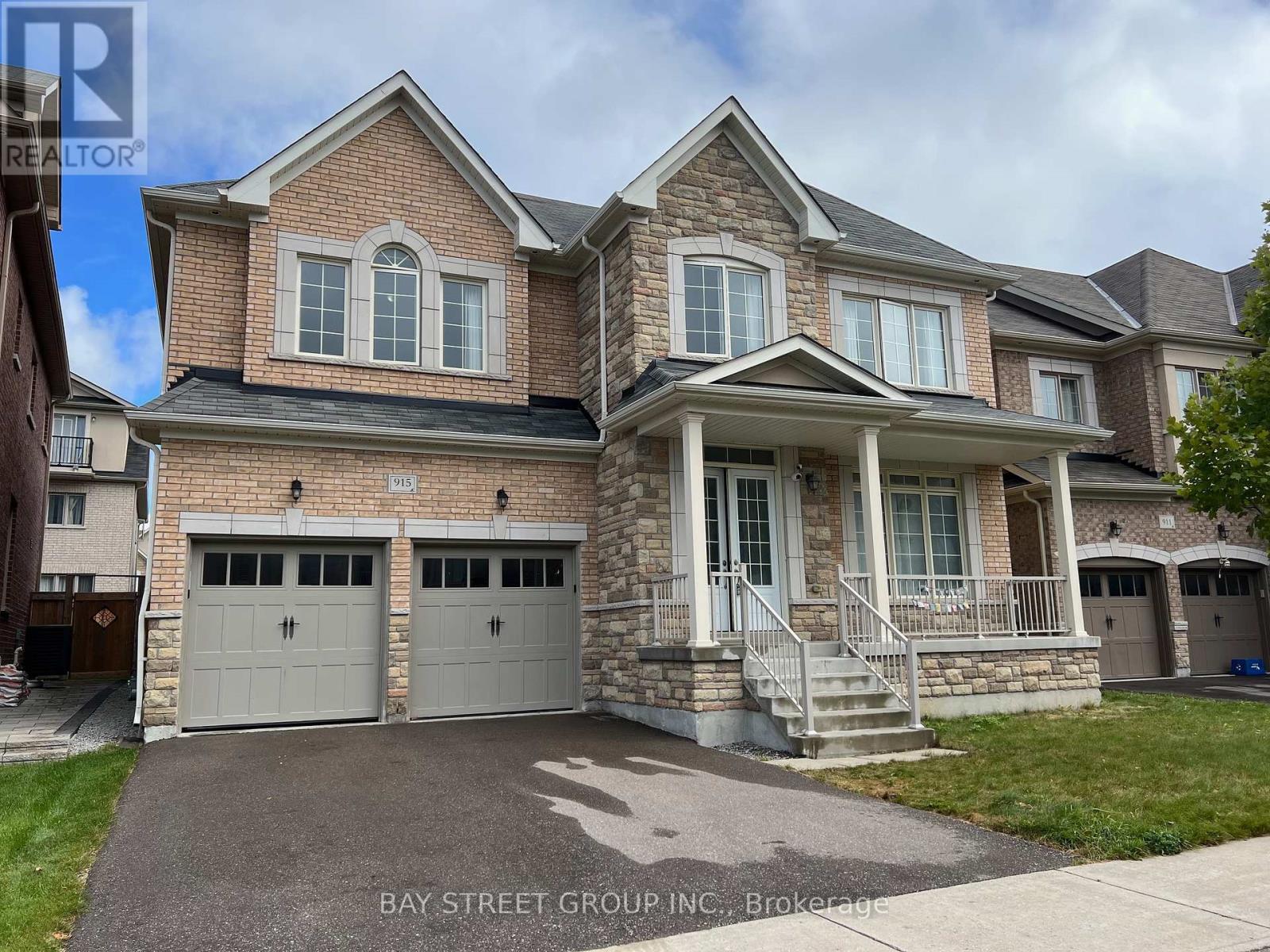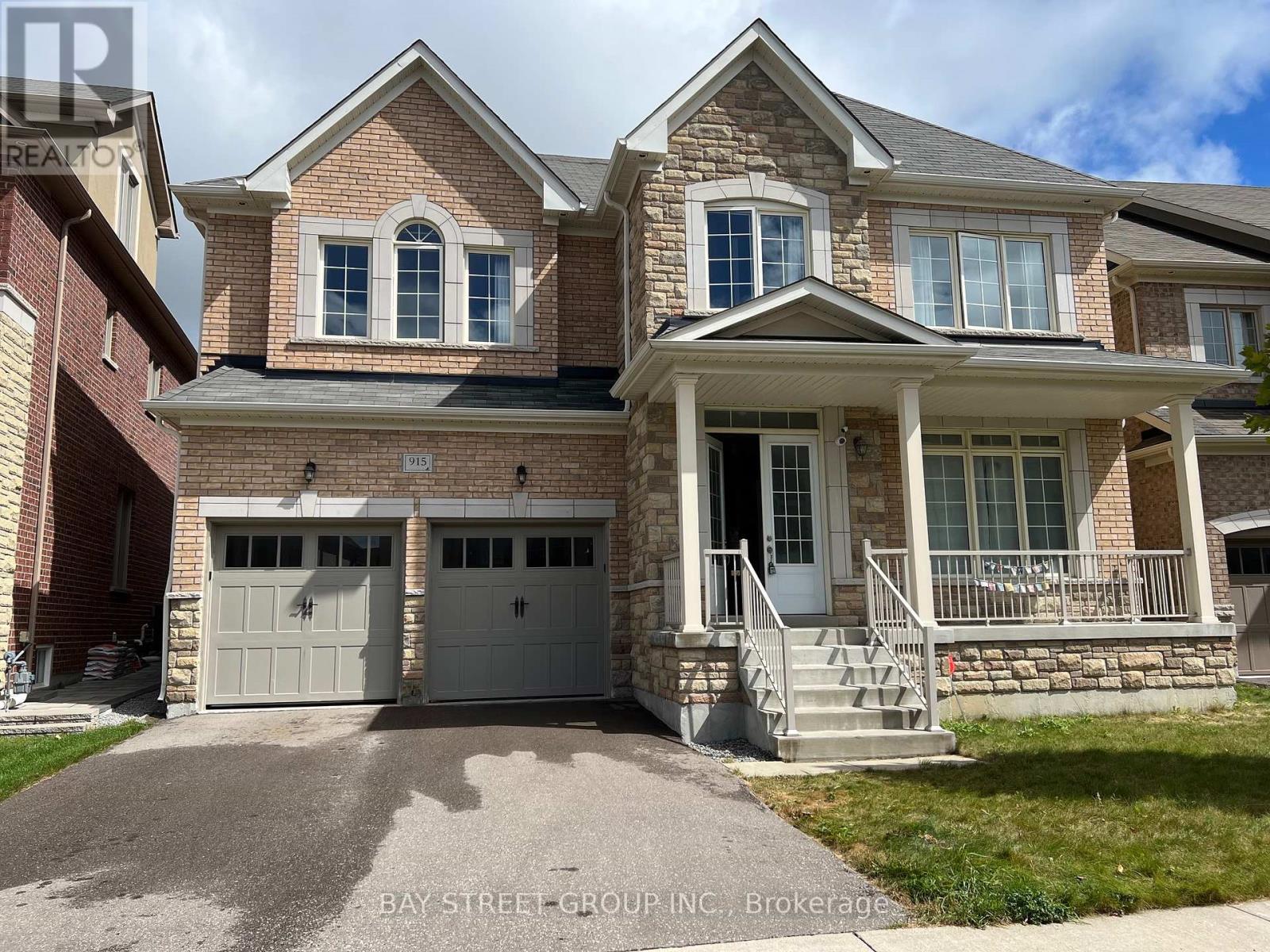915 Ernest Cousins Circle Newmarket, Ontario L3X 0G8
5 Bedroom
4 Bathroom
3499.9705 - 4999.958 sqft
Fireplace
Forced Air
$4,000 Monthly
Detached House In Prestigious Copper Hill! 5Beds + 4 Full Baths . 9 Ft. Ceilings (id:24801)
Property Details
| MLS® Number | N11907755 |
| Property Type | Single Family |
| Community Name | Stonehaven-Wyndham |
| ParkingSpaceTotal | 6 |
Building
| BathroomTotal | 4 |
| BedroomsAboveGround | 5 |
| BedroomsTotal | 5 |
| Amenities | Fireplace(s) |
| Appliances | Central Vacuum |
| BasementType | Full |
| ConstructionStyleAttachment | Detached |
| ExteriorFinish | Brick, Stone |
| FireplacePresent | Yes |
| FlooringType | Hardwood, Ceramic, Carpeted |
| FoundationType | Concrete |
| HalfBathTotal | 1 |
| HeatingFuel | Natural Gas |
| HeatingType | Forced Air |
| StoriesTotal | 3 |
| SizeInterior | 3499.9705 - 4999.958 Sqft |
| Type | House |
| UtilityWater | Municipal Water |
Parking
| Attached Garage |
Land
| Acreage | No |
| Sewer | Sanitary Sewer |
Rooms
| Level | Type | Length | Width | Dimensions |
|---|---|---|---|---|
| Second Level | Primary Bedroom | 5.28 m | 5.23 m | 5.28 m x 5.23 m |
| Second Level | Bedroom 2 | 5.28 m | 3.05 m | 5.28 m x 3.05 m |
| Second Level | Bedroom 3 | 5.18 m | 3.45 m | 5.18 m x 3.45 m |
| Second Level | Bedroom 4 | 3.56 m | 3.4 m | 3.56 m x 3.4 m |
| Main Level | Living Room | 5.79 m | 3.35 m | 5.79 m x 3.35 m |
| Main Level | Dining Room | 5.79 m | 3.35 m | 5.79 m x 3.35 m |
| Main Level | Kitchen | 5.18 m | 2.49 m | 5.18 m x 2.49 m |
| Main Level | Eating Area | 3.05 m | 4.88 m | 3.05 m x 4.88 m |
| Main Level | Family Room | 4.88 m | 4.88 m | 4.88 m x 4.88 m |
Interested?
Contact us for more information
William Lin
Salesperson
Bay Street Group Inc.
8300 Woodbine Ave Ste 500
Markham, Ontario L3R 9Y7
8300 Woodbine Ave Ste 500
Markham, Ontario L3R 9Y7

















