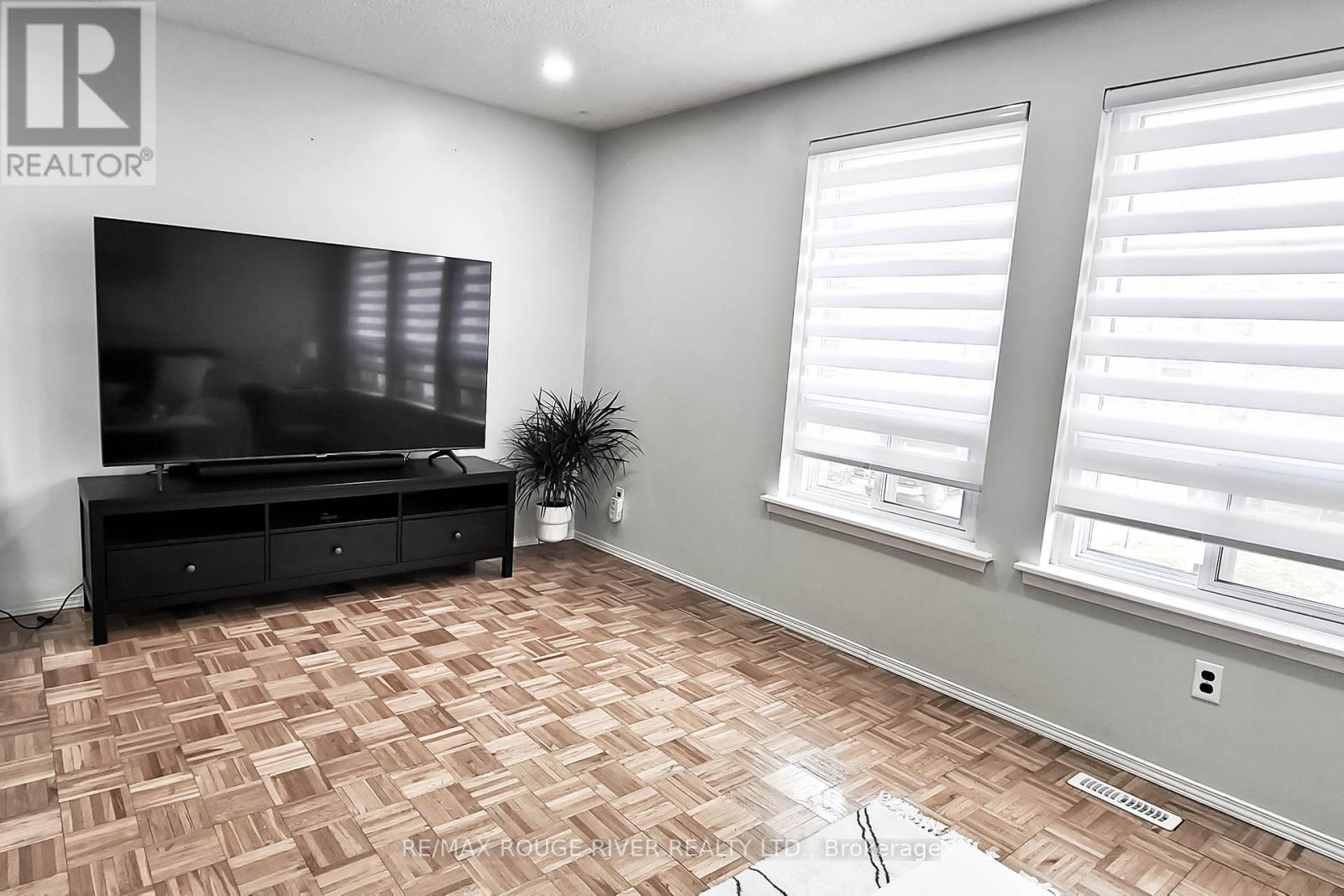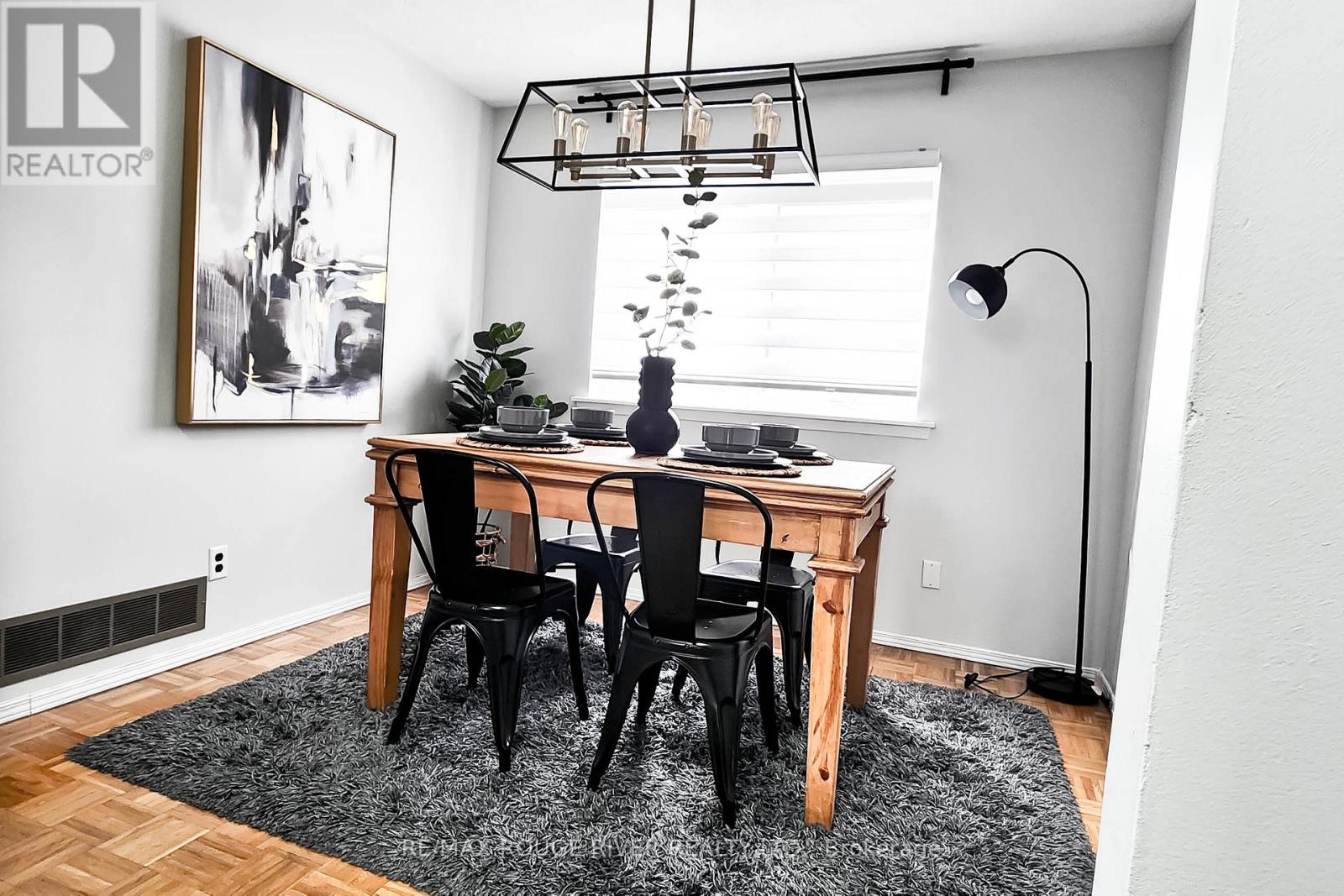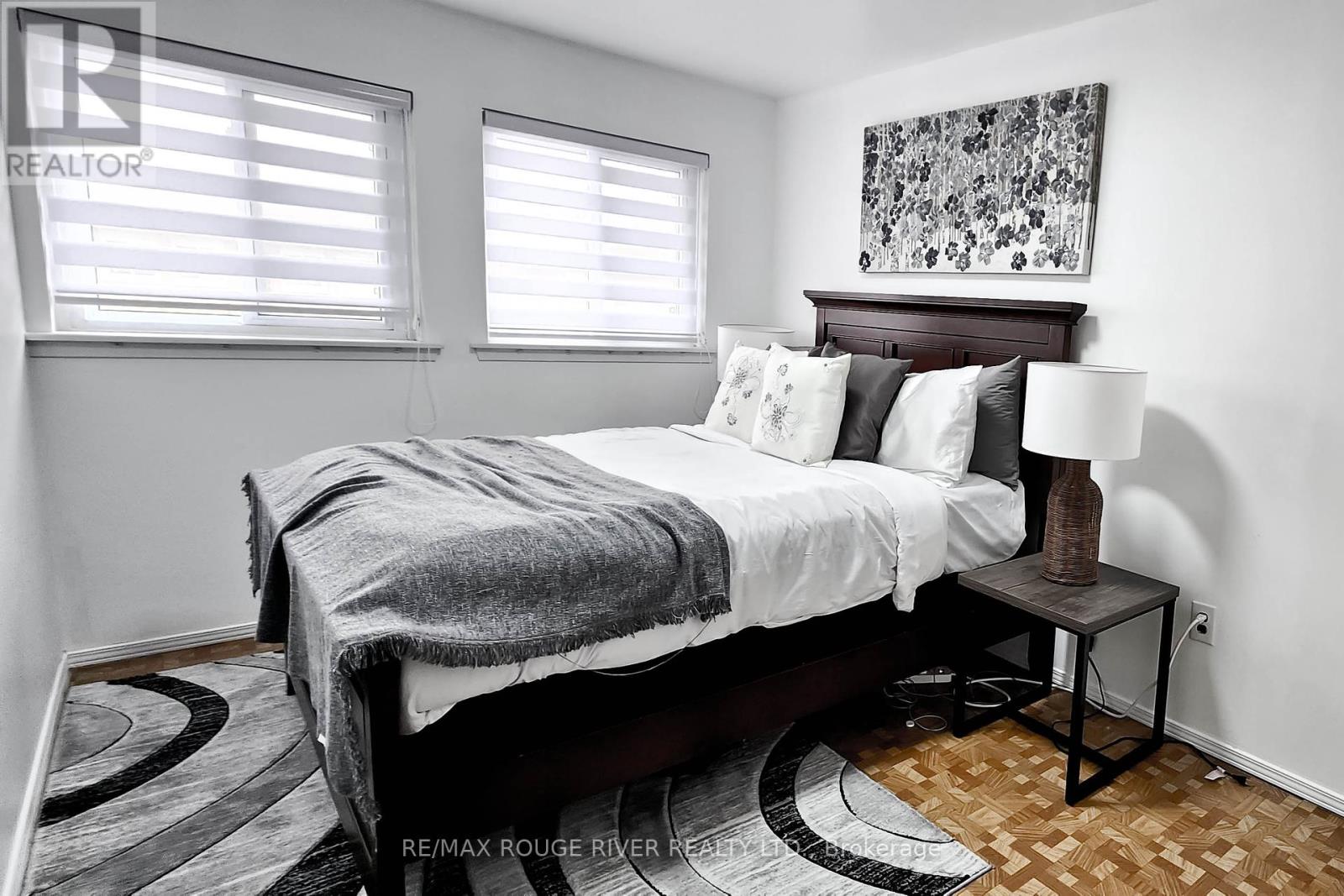185 - 6448 Finch Avenue W Toronto, Ontario M9V 1T4
$699,000Maintenance, Water, Cable TV, Common Area Maintenance, Parking, Insurance
$620 Monthly
Maintenance, Water, Cable TV, Common Area Maintenance, Parking, Insurance
$620 MonthlyWelcome to the heart of Etobicoke in a highly sought after family friendly neighborhood. Ideal for first time home-buyers, large families and investors. This meticulously clean, bright and spacious property boasts a large living area with gleaming parquet floors, multiple large windows covered with modern zebra blinds. It also features an updated kitchen and stylish dining area. The upper floors feature ample sized bedrooms with bright windows, functional closets and contemporary zebra blinds. Basement is also finished and can be used as a 4th bedroom or den plus a a three piece washroom. Close to Humber College, major hi-ways, transit, shopping centers, restaurants, hospitals and schools. A must see! **** EXTRAS **** All electrical light fixtures, window coverings and blinds, fridge, stove, clothes washer and dryer (id:24801)
Property Details
| MLS® Number | W11907787 |
| Property Type | Single Family |
| Community Name | Mount Olive-Silverstone-Jamestown |
| CommunityFeatures | Pet Restrictions |
| Features | Carpet Free |
| ParkingSpaceTotal | 2 |
Building
| BathroomTotal | 3 |
| BedroomsAboveGround | 3 |
| BedroomsBelowGround | 1 |
| BedroomsTotal | 4 |
| Appliances | Water Heater |
| ArchitecturalStyle | Multi-level |
| BasementDevelopment | Finished |
| BasementType | N/a (finished) |
| CoolingType | Central Air Conditioning |
| ExteriorFinish | Brick |
| FlooringType | Parquet, Tile, Laminate, Vinyl |
| HalfBathTotal | 1 |
| HeatingFuel | Natural Gas |
| HeatingType | Forced Air |
| SizeInterior | 1199.9898 - 1398.9887 Sqft |
| Type | Row / Townhouse |
Parking
| Garage |
Land
| Acreage | No |
Rooms
| Level | Type | Length | Width | Dimensions |
|---|---|---|---|---|
| Second Level | Living Room | 5.21 m | 3.94 m | 5.21 m x 3.94 m |
| Basement | Bedroom 4 | 5.02 m | 4.83 m | 5.02 m x 4.83 m |
| Main Level | Dining Room | 2.95 m | 2.77 m | 2.95 m x 2.77 m |
| Main Level | Kitchen | 4.85 m | 3.25 m | 4.85 m x 3.25 m |
| Upper Level | Primary Bedroom | 4.47 m | 2.99 m | 4.47 m x 2.99 m |
| Upper Level | Bedroom 2 | 4.19 m | 3.15 m | 4.19 m x 3.15 m |
| Upper Level | Bedroom 3 | 2.77 m | 2.54 m | 2.77 m x 2.54 m |
Interested?
Contact us for more information
Peter Paul Santos
Salesperson
65 Kingston Road East Unit 11
Ajax, Ontario L1S 7J4





















