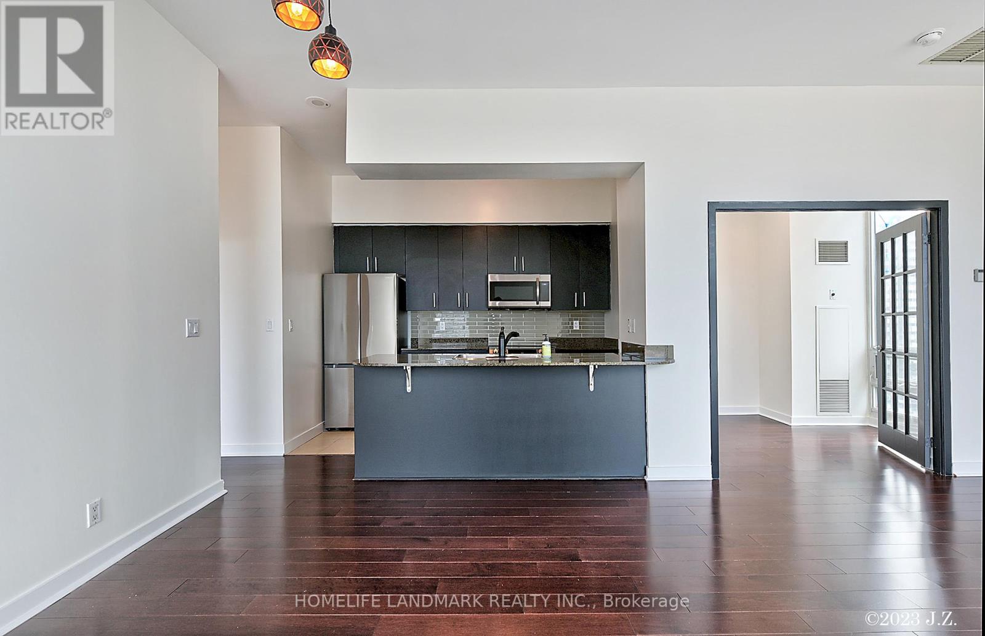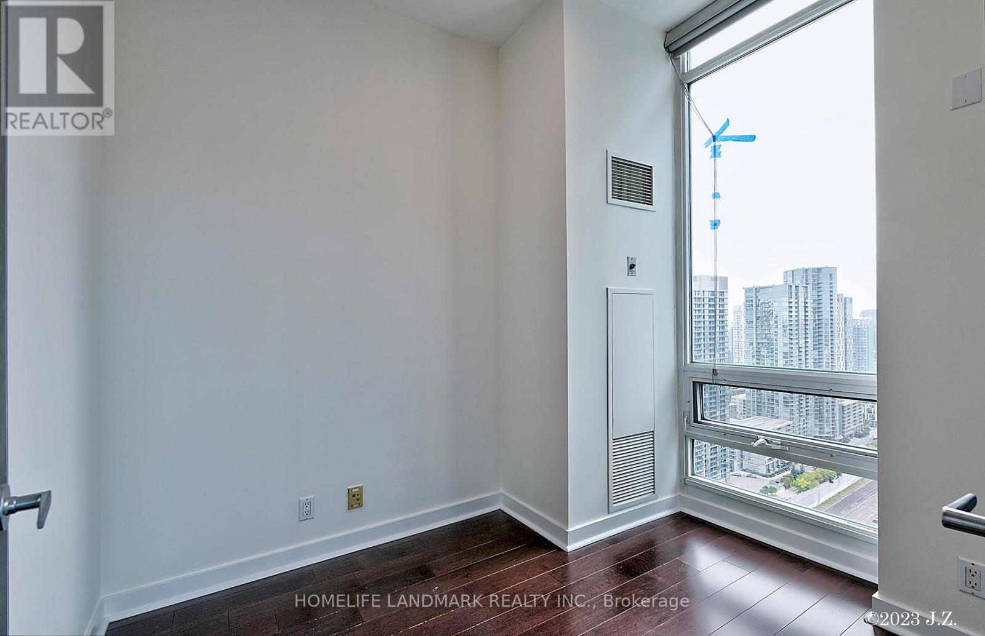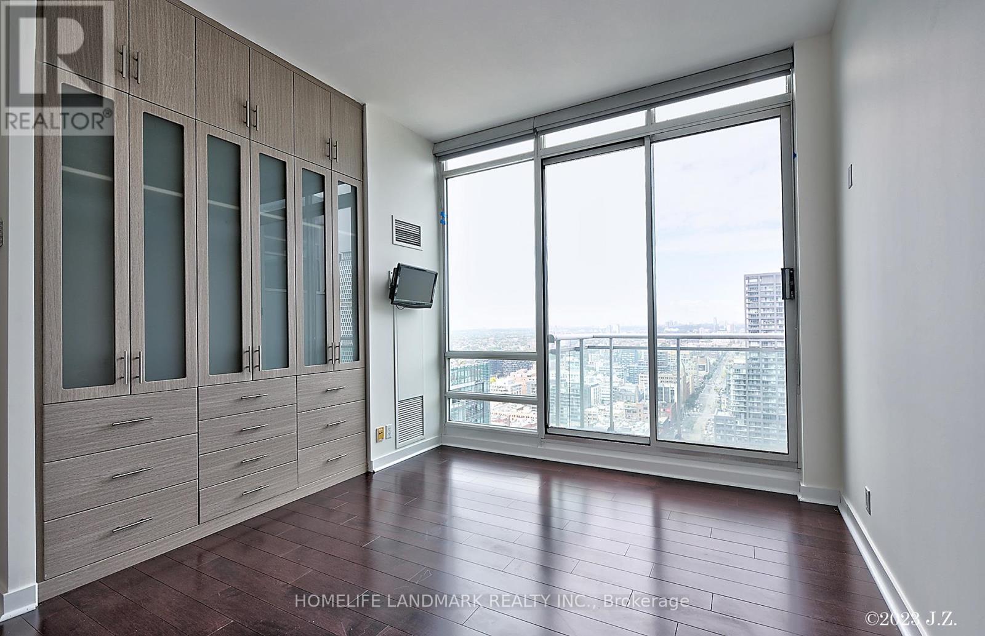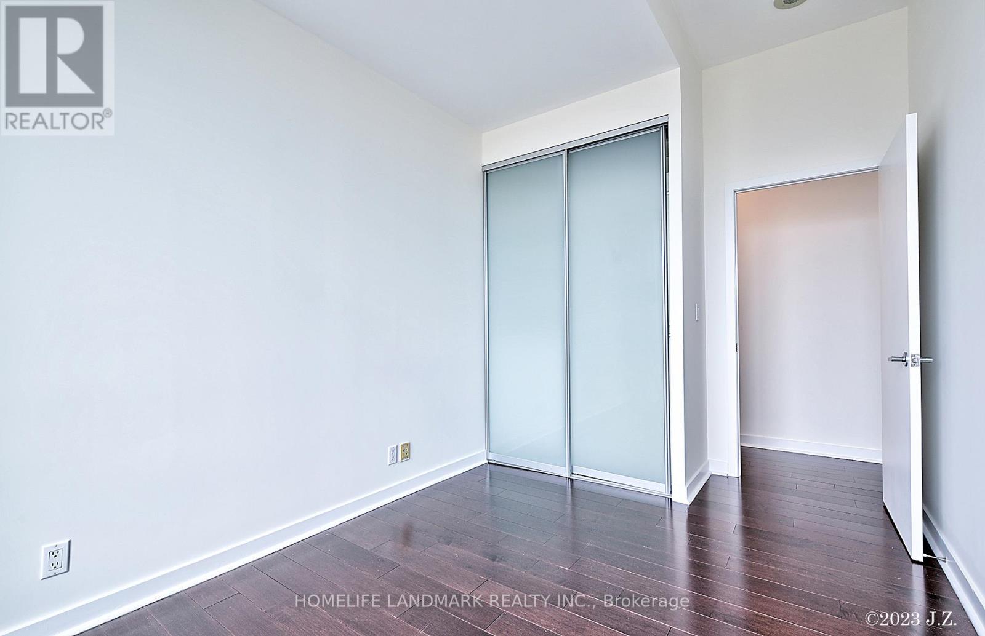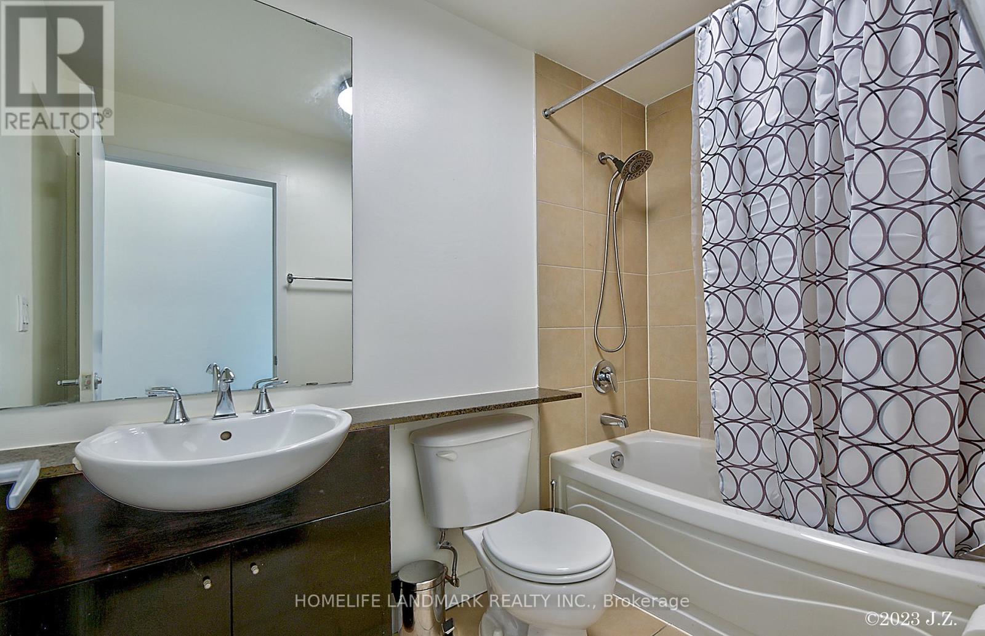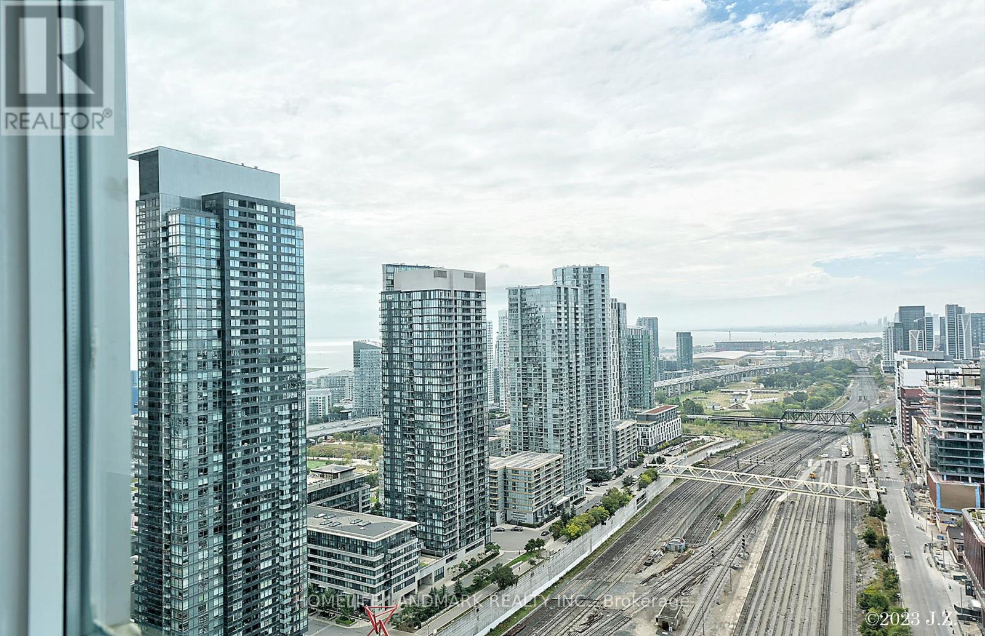Ph03 - 397 Front Street W Toronto, Ontario M5V 3S1
$4,300 Monthly
This rarely available 12 ft ceilings 2 bedroom + den corner Penthouse dream is your golden opportunity to move up to a palatial paradise and overlook the city you want to conquer. Spectacular sun-soaked luxury living awaits. Floor-to-ceiling windows in all rooms invite an abundance of light into this warm, open space. Two bright, spacious bedrooms (with custom closets), two full bathrooms, premium finishes throughout. Brand new appliances (fridge, microwave, and stove). The Den has a window with expansive west city/lake views, french doors to close while you work from home. 270-degree view of the city to the NE/NW and SW to the lake! Stunning, open & endless west-facing views & breathtaking sunsets. Ideally situated in the heart of Toronto's Entertainment District. Across the street from The Well. Steps away from the Rogers Centre, short walk from the subway and the lake. All utilities included. Parking included with EV charger! **** EXTRAS **** All Elfs, Stainless Steel B/I Appliances Including: Fridge, Glass Stove Top, Oven, Dishwasher, Washer And Dryer. Amenities include spa, gym, car wash and bball court. (id:24801)
Property Details
| MLS® Number | C11907800 |
| Property Type | Single Family |
| Community Name | Waterfront Communities C1 |
| AmenitiesNearBy | Park, Public Transit |
| CommunityFeatures | Pet Restrictions |
| Features | Conservation/green Belt, Balcony |
| ParkingSpaceTotal | 1 |
| PoolType | Indoor Pool |
Building
| BathroomTotal | 2 |
| BedroomsAboveGround | 2 |
| BedroomsBelowGround | 1 |
| BedroomsTotal | 3 |
| Amenities | Exercise Centre, Security/concierge, Visitor Parking, Sauna |
| CoolingType | Central Air Conditioning |
| ExteriorFinish | Brick, Concrete |
| FlooringType | Hardwood |
| HeatingFuel | Natural Gas |
| HeatingType | Forced Air |
| SizeInterior | 999.992 - 1198.9898 Sqft |
| Type | Apartment |
Parking
| Underground |
Land
| Acreage | No |
| LandAmenities | Park, Public Transit |
Rooms
| Level | Type | Length | Width | Dimensions |
|---|---|---|---|---|
| Flat | Living Room | 3.59 m | 4.5 m | 3.59 m x 4.5 m |
| Flat | Dining Room | 3.59 m | 4.5 m | 3.59 m x 4.5 m |
| Flat | Kitchen | 2.68 m | 2.21 m | 2.68 m x 2.21 m |
| Flat | Primary Bedroom | 3.2 m | 4.04 m | 3.2 m x 4.04 m |
| Flat | Bedroom 2 | 2.85 m | 3.4 m | 2.85 m x 3.4 m |
| Flat | Den | 2.45 m | 2.21 m | 2.45 m x 2.21 m |
Interested?
Contact us for more information
Vikos Chippa
Salesperson
7240 Woodbine Ave Unit 103
Markham, Ontario L3R 1A4




